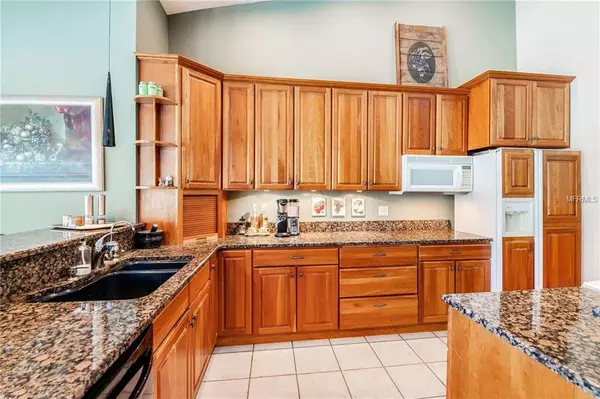$485,000
$496,000
2.2%For more information regarding the value of a property, please contact us for a free consultation.
4552 WOODLANDS VILLAGE DR Orlando, FL 32835
5 Beds
3 Baths
2,875 SqFt
Key Details
Sold Price $485,000
Property Type Single Family Home
Sub Type Single Family Residence
Listing Status Sold
Purchase Type For Sale
Square Footage 2,875 sqft
Price per Sqft $168
Subdivision Woodlands Village
MLS Listing ID O5779520
Sold Date 06/28/19
Bedrooms 5
Full Baths 3
Construction Status Appraisal,Financing,Inspections
HOA Fees $37/ann
HOA Y/N Yes
Year Built 1986
Annual Tax Amount $4,577
Lot Size 0.460 Acres
Acres 0.46
Property Description
An awesome and beautiful home offering everything you could want! This custom built 5 bedroom 3 bath pool home is move in ready and has been updated and meticulously cared for & maintained by the current owners. Updated throughout including baths, bedrooms, pool deck, pool, & landscaping. Gorgeous heated pool, fully screened! And a brand new heated spa, 2 months old. New roof to be installed next 30-45 days! Already approved. Home repiped throughout... 7 years ago. Kitchen has high end appliances...KitchenAid & Jenn Air grill/stove. 42" cabinets are top of the line cherry wood and the kitchen is spacious with granite countertops and island. Kitchen overlooks the pool, patio/deck and the large family room with a beautiful fireplace. Architecture of this home is unique and provides a beauty not seen in many homes today. The brick, the high ceilings and the view of the pool & backyard is first class! Good size living room and dining room with high ceilings, as well. The bathrooms look fantastic! The two car side entry garage is oversize...over 800 sq. ft. per the county records. The home has extended overhangs to protect from the rain and sun...custom to this home. Out building & workshop in back. There are pavers around the pool, outside, down the entire driveway and the foot paths up to the home. Brick construction sets this home apart in the neighborhood. Community is wooded and well maintained. Location is excellent! Between downtown and Windermere. Highly desired area. Wow! Come take a look!
Location
State FL
County Orange
Community Woodlands Village
Zoning R-1AA
Rooms
Other Rooms Attic, Family Room, Great Room, Inside Utility
Interior
Interior Features Cathedral Ceiling(s), Ceiling Fans(s), High Ceilings, Living Room/Dining Room Combo, Open Floorplan, Skylight(s), Solid Wood Cabinets, Split Bedroom, Stone Counters, Thermostat, Vaulted Ceiling(s), Walk-In Closet(s), Window Treatments
Heating Electric, Heat Pump
Cooling Central Air
Flooring Carpet, Ceramic Tile
Fireplaces Type Family Room, Wood Burning
Fireplace true
Appliance Convection Oven, Dishwasher, Disposal, Dryer, Electric Water Heater, Ice Maker, Microwave, Range, Refrigerator, Washer, Water Softener
Laundry Inside, Laundry Room
Exterior
Exterior Feature Fence, Irrigation System, Lighting, Rain Gutters, Sidewalk, Sliding Doors, Storage
Garage Boat, Curb Parking, Driveway, Garage Door Opener, Garage Faces Side, Guest, On Street, Oversized, Parking Pad, Workshop in Garage
Garage Spaces 2.0
Pool Auto Cleaner, Gunite, Heated, In Ground, Lighting, Pool Sweep, Screen Enclosure, Tile
Community Features Deed Restrictions, Sidewalks
Utilities Available Cable Connected, Electricity Connected, Fire Hydrant, Phone Available, Street Lights, Underground Utilities, Water Available
Waterfront false
View Pool, Trees/Woods
Roof Type Shingle
Porch Covered, Deck, Enclosed, Front Porch, Patio, Rear Porch, Screened
Attached Garage true
Garage true
Private Pool Yes
Building
Lot Description In County, Level, Oversized Lot, Sidewalk, Paved
Entry Level One
Foundation Slab
Lot Size Range 1/4 Acre to 21779 Sq. Ft.
Builder Name Custom Built
Sewer Septic Tank
Water None
Architectural Style Custom
Structure Type Block,Stucco
New Construction false
Construction Status Appraisal,Financing,Inspections
Schools
Elementary Schools Windy Ridge Elem
High Schools Olympia High
Others
Pets Allowed Yes
HOA Fee Include Electricity
Senior Community No
Ownership Fee Simple
Monthly Total Fees $37
Acceptable Financing Cash, Conventional, FHA, VA Loan
Membership Fee Required Required
Listing Terms Cash, Conventional, FHA, VA Loan
Special Listing Condition None
Read Less
Want to know what your home might be worth? Contact us for a FREE valuation!

Our team is ready to help you sell your home for the highest possible price ASAP

© 2024 My Florida Regional MLS DBA Stellar MLS. All Rights Reserved.
Bought with KW ELITE PARTNERS III REALTY






