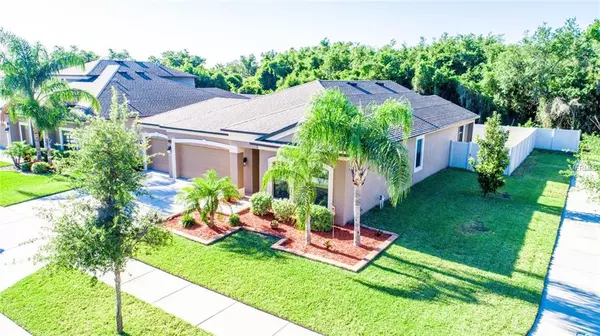$270,000
$270,000
For more information regarding the value of a property, please contact us for a free consultation.
11403 SAND STONE ROCK DR Riverview, FL 33569
3 Beds
2 Baths
1,751 SqFt
Key Details
Sold Price $270,000
Property Type Single Family Home
Sub Type Single Family Residence
Listing Status Sold
Purchase Type For Sale
Square Footage 1,751 sqft
Price per Sqft $154
Subdivision Estuary Phase
MLS Listing ID T3170343
Sold Date 06/14/19
Bedrooms 3
Full Baths 2
Construction Status Financing
HOA Fees $55/qua
HOA Y/N Yes
Year Built 2014
Annual Tax Amount $3,914
Lot Size 9,147 Sqft
Acres 0.21
Property Description
Beautiful MI built home with many upgrades, Hartford II Elevation C, with 3/bed, 2/bath, and 3 car garage! The pride of ownership shows from the minute you arrive at the home. The open floor plan was perfectly designed for entertaining and family gatherings. The kitchen offers 42" cabinets, upgraded granite counters, tiled backsplash, custom lighting and extra recessed lights included, stainless steel appliances including GE Cafe refrigerator with hot water! The spacious master bedroom has walk-in closets, and the en-suite has double vanity sinks, garden tub, and walk-in shower. Just some of the upgrades include real wood cabinets in the laundry room, electric pre-wire for a future pool, water softener with a whole house filtration system. Situated on a larger premium corner lot which backs to conservation, you will enjoy the tropical landscaping and fully fenced backyard for convenience and privacy. A dog run has even been added for your furry friends. Easy access to I-75 and US Hwy 301, for a quick commute to Tampa, MacDill Airforce Base, Bradenton/Sarasota, and the Florida beaches! Don't miss out on this opportunity to live in the beautiful community of Estuary! Make your appointment today to view this stunning home!
Location
State FL
County Hillsborough
Community Estuary Phase
Zoning PD
Rooms
Other Rooms Great Room, Inside Utility
Interior
Interior Features Ceiling Fans(s), Eat-in Kitchen, High Ceilings, Kitchen/Family Room Combo, L Dining, Open Floorplan, Solid Wood Cabinets, Split Bedroom, Stone Counters, Thermostat, Walk-In Closet(s), Window Treatments
Heating Central, Heat Pump
Cooling Central Air
Flooring Ceramic Tile
Fireplace false
Appliance Dishwasher, Disposal, Electric Water Heater, Microwave, Range, Refrigerator, Water Filtration System, Water Softener
Laundry Inside, Laundry Room
Exterior
Exterior Feature Hurricane Shutters, Irrigation System, Lighting, Sidewalk, Sliding Doors, Sprinkler Metered
Parking Features Driveway, Garage Door Opener
Garage Spaces 3.0
Community Features Deed Restrictions, Playground, Sidewalks
Utilities Available BB/HS Internet Available, Fiber Optics, Fire Hydrant, Public, Sprinkler Meter, Street Lights, Underground Utilities
View Trees/Woods
Roof Type Shingle
Porch Covered, Patio, Porch, Rear Porch, Screened
Attached Garage true
Garage true
Private Pool No
Building
Lot Description Conservation Area, Corner Lot, In County, Sidewalk, Paved
Entry Level One
Foundation Slab
Lot Size Range Up to 10,889 Sq. Ft.
Builder Name MI Homes
Sewer Public Sewer
Water Public
Architectural Style Contemporary
Structure Type Block,Stucco
New Construction false
Construction Status Financing
Schools
Elementary Schools Sessums-Hb
Middle Schools Rodgers-Hb
High Schools Riverview-Hb
Others
Pets Allowed Yes
Senior Community No
Ownership Fee Simple
Monthly Total Fees $55
Acceptable Financing Cash, Conventional, FHA, VA Loan
Membership Fee Required Required
Listing Terms Cash, Conventional, FHA, VA Loan
Special Listing Condition None
Read Less
Want to know what your home might be worth? Contact us for a FREE valuation!

Our team is ready to help you sell your home for the highest possible price ASAP

© 2024 My Florida Regional MLS DBA Stellar MLS. All Rights Reserved.
Bought with RE/MAX BAY TO BAY






