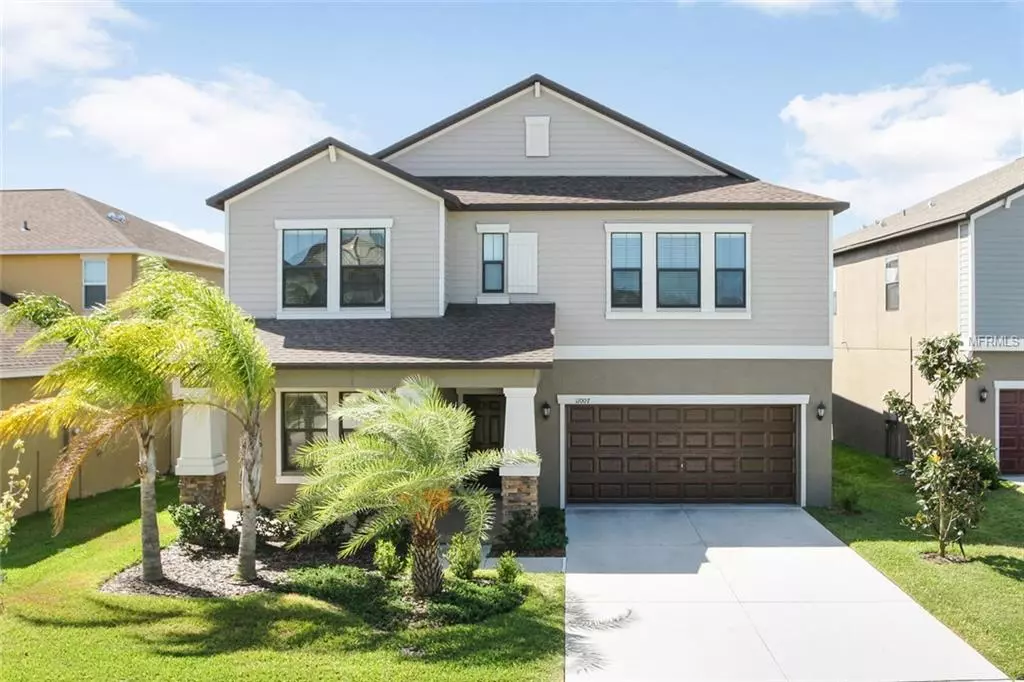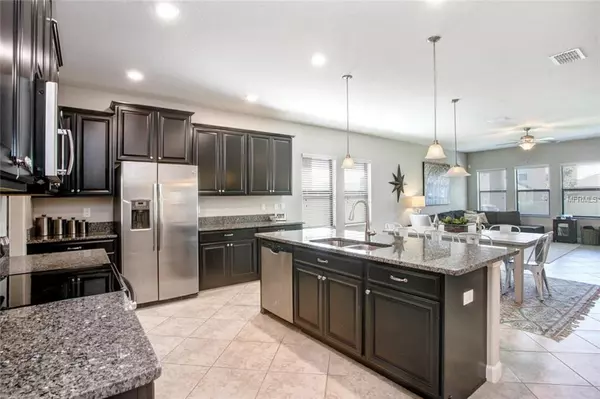$304,900
$304,900
For more information regarding the value of a property, please contact us for a free consultation.
11007 PURPLE MARTIN BLVD Riverview, FL 33579
5 Beds
4 Baths
3,834 SqFt
Key Details
Sold Price $304,900
Property Type Single Family Home
Sub Type Single Family Residence
Listing Status Sold
Purchase Type For Sale
Square Footage 3,834 sqft
Price per Sqft $79
Subdivision Oaks/Shady Crk Ph 1
MLS Listing ID T3169668
Sold Date 06/28/19
Bedrooms 5
Full Baths 3
Half Baths 1
HOA Fees $75/mo
HOA Y/N Yes
Year Built 2017
Annual Tax Amount $6,410
Lot Size 6,534 Sqft
Acres 0.15
Property Description
Check out this beautiful, roomy, MOVE-IN READY home! This 5 bedroom, 3.5 bath home features a 3 car tandem garage – park your cars in the garage and still have plenty of storage space to spare! This popular model is perfect for entertaining with its OPEN FLOORPLAN and spacious family room. The DOWNSTAIRS MASTER bedroom is the perfect retreat to relax and recharge. Upstairs, you’re going to be absolutely wowed by the size of the loft! Plenty of possibilities for this space! Storage is ample throughout the home with WALK-IN CLOSETS in every bedroom, a COMMAND CENTER as you enter from the garage, a huge kitchen pantry, and a functional BUTLER’S PANTRY. This home also features TWO UTILITY spaces! The downstairs utility closet provides the option for a stackable washer/dryer combo, while the upstairs laundry room is full-size. Neutral paint and GRANITE counters are throughout the home with tile flooring in the main downstairs living area. The Oaks at Shady Creek community includes a playground, pool, fitness center and basketball court in a location close to I-75 and Big Bend Rd. Lawn maintenance is included, freeing up your weekends to do what you enjoy! This is the house you’ll be proud to call home!
Location
State FL
County Hillsborough
Community Oaks/Shady Crk Ph 1
Zoning PD
Rooms
Other Rooms Formal Dining Room Separate, Inside Utility, Loft
Interior
Interior Features Ceiling Fans(s), Eat-in Kitchen, Open Floorplan, Walk-In Closet(s)
Heating Electric
Cooling Central Air
Flooring Carpet, Tile
Fireplace false
Appliance Dishwasher, Disposal, Dryer, Microwave, Range, Refrigerator, Washer
Laundry Inside, Laundry Closet, Laundry Room
Exterior
Exterior Feature Hurricane Shutters, Irrigation System, Sidewalk
Parking Features Tandem
Garage Spaces 3.0
Community Features Fitness Center, Playground, Pool, Sidewalks
Utilities Available BB/HS Internet Available
Amenities Available Basketball Court, Clubhouse, Fitness Center, Playground, Pool
Roof Type Shingle
Porch Covered
Attached Garage true
Garage true
Private Pool No
Building
Lot Description Sidewalk
Entry Level Two
Foundation Slab
Lot Size Range Up to 10,889 Sq. Ft.
Sewer Public Sewer
Water Public
Structure Type Stucco
New Construction false
Schools
Elementary Schools Summerfield Crossing Elementary
Middle Schools Eisenhower-Hb
High Schools East Bay-Hb
Others
Pets Allowed Yes
HOA Fee Include Maintenance Grounds
Senior Community No
Ownership Fee Simple
Monthly Total Fees $75
Acceptable Financing Cash, Conventional, FHA, VA Loan
Membership Fee Required Required
Listing Terms Cash, Conventional, FHA, VA Loan
Special Listing Condition None
Read Less
Want to know what your home might be worth? Contact us for a FREE valuation!

Our team is ready to help you sell your home for the highest possible price ASAP

© 2024 My Florida Regional MLS DBA Stellar MLS. All Rights Reserved.
Bought with KELLER WILLIAMS REALTY






