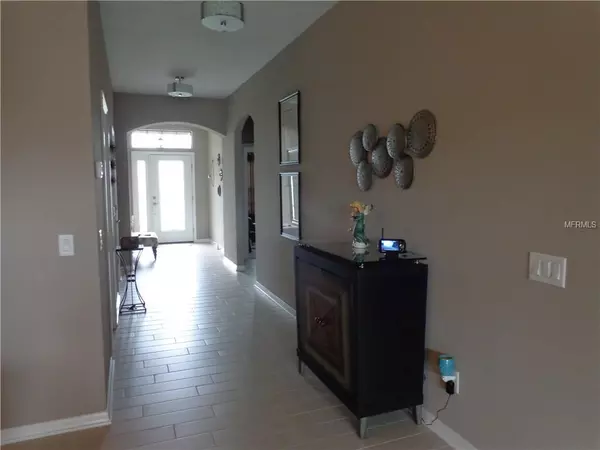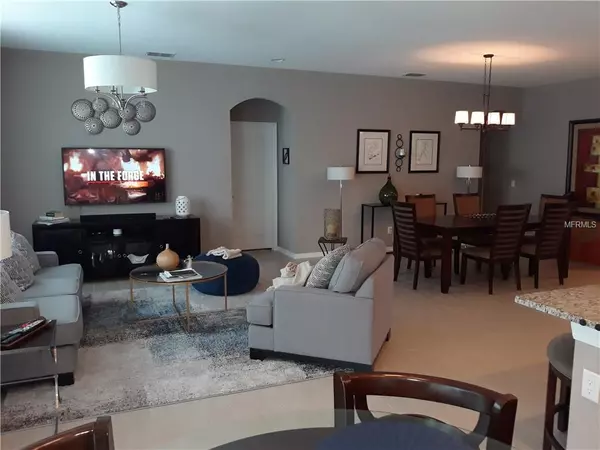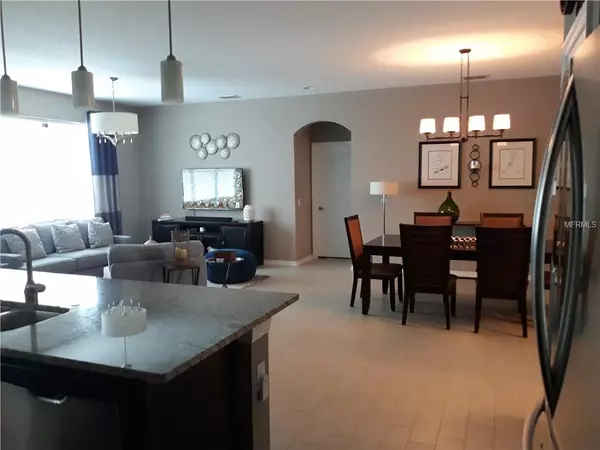$305,000
$329,900
7.5%For more information regarding the value of a property, please contact us for a free consultation.
11739 ALBATROSS LN Riverview, FL 33569
4 Beds
3 Baths
2,348 SqFt
Key Details
Sold Price $305,000
Property Type Single Family Home
Sub Type Single Family Residence
Listing Status Sold
Purchase Type For Sale
Square Footage 2,348 sqft
Price per Sqft $129
Subdivision The Estuary
MLS Listing ID A4433195
Sold Date 06/03/19
Bedrooms 4
Full Baths 3
Construction Status Financing,Inspections
HOA Fees $55/mo
HOA Y/N Yes
Year Built 2015
Annual Tax Amount $3,933
Lot Size 7,840 Sqft
Acres 0.18
Property Description
WOW! This is a winner! The Corina by MI Homes at The Estuary community in Riverview, FL. Beautiful 4 bedroom, 3 bath, 3 car garage home with a POOL to enjoy in the hot summer days! This house is super spacious boasting 2,348 SF open floor plan in an oversized 110’x70’ lot and comes with plenty of upgrades. Kitchen with 42” shaker design cabinets and features a large island, granite and quartz countertops, beautiful hood vent and back splash to match any design color. Also features an oversized breakfast nook. Master bedroom with dual walk-in closets. Master bathroom with double sink, a soaking tub, separate large walk in shower and separate water closet. Spacious laundry room. Plank tiles in wet and living areas, carpet in bedrooms. Blinds throughout, recessed lighting, water softener, utility sink in garage, beautiful paved pool deck and lanai with roll out electric Sun Setter for shade. Plenty of back yard space for the kids, dogs and friends to enjoy. Attic prepared for additional storage. Hurricane shutters. Low HOA ($55/month) and no CDD.
Location
State FL
County Hillsborough
Community The Estuary
Zoning PD
Rooms
Other Rooms Attic, Great Room, Inside Utility
Interior
Interior Features Ceiling Fans(s), In Wall Pest System, Open Floorplan, Solid Surface Counters, Solid Wood Cabinets, Split Bedroom, Stone Counters, Thermostat, Walk-In Closet(s), Window Treatments
Heating Electric
Cooling Central Air
Flooring Carpet, Ceramic Tile
Fireplace false
Appliance Dishwasher, Disposal, Range, Range Hood, Water Softener
Exterior
Exterior Feature Fence, Hurricane Shutters, Irrigation System, Lighting, Other, Rain Gutters, Sidewalk, Sliding Doors, Sprinkler Metered, Storage
Parking Features Driveway, Garage Door Opener
Garage Spaces 3.0
Pool Gunite, In Ground, Lighting, Tile
Community Features Deed Restrictions, Playground, Sidewalks
Utilities Available BB/HS Internet Available, Cable Available, Cable Connected, Electricity Available, Electricity Connected, Phone Available, Public, Sewer Available, Sewer Connected, Sprinkler Meter, Street Lights, Underground Utilities, Water Available
Amenities Available Maintenance
Roof Type Shingle
Attached Garage true
Garage true
Private Pool Yes
Building
Lot Description Oversized Lot
Entry Level One
Foundation Slab
Lot Size Range Up to 10,889 Sq. Ft.
Sewer Public Sewer
Water Public
Structure Type Block,Stucco
New Construction false
Construction Status Financing,Inspections
Others
Pets Allowed Yes
HOA Fee Include Common Area Taxes,Electricity,Escrow Reserves Fund,Insurance,Maintenance Grounds,Maintenance,Management,Sewer
Senior Community No
Pet Size Large (61-100 Lbs.)
Ownership Fee Simple
Monthly Total Fees $55
Acceptable Financing Cash, Conventional, FHA, VA Loan
Membership Fee Required Required
Listing Terms Cash, Conventional, FHA, VA Loan
Num of Pet 2
Special Listing Condition None
Read Less
Want to know what your home might be worth? Contact us for a FREE valuation!

Our team is ready to help you sell your home for the highest possible price ASAP

© 2024 My Florida Regional MLS DBA Stellar MLS. All Rights Reserved.
Bought with KELLER WILLIAMS REALTY






