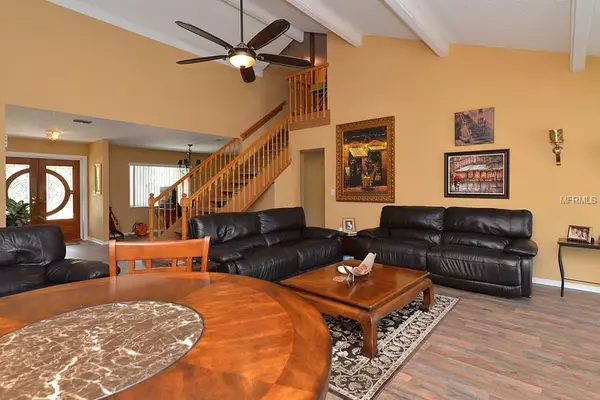$442,500
$435,000
1.7%For more information regarding the value of a property, please contact us for a free consultation.
35 TURNSTONE DR Safety Harbor, FL 34695
4 Beds
5 Baths
3,022 SqFt
Key Details
Sold Price $442,500
Property Type Single Family Home
Sub Type Single Family Residence
Listing Status Sold
Purchase Type For Sale
Square Footage 3,022 sqft
Price per Sqft $146
Subdivision North Bay Hills First Add Unit One
MLS Listing ID U8041388
Sold Date 10/31/19
Bedrooms 4
Full Baths 4
Half Baths 1
Construction Status Financing,Inspections
HOA Fees $5/ann
HOA Y/N Yes
Year Built 1981
Annual Tax Amount $3,764
Lot Size 9,147 Sqft
Acres 0.21
Property Description
Safety Harbor home under $148 sq ft! Enter this beautiful Safety Harbor home through double leaded doors that has new flooring, new pool bath, and new landscaping! You step into this lovely 4 bedroom plus a bonus room that could be a 5th bedroom, 4 ½ bath, 2 car garage with a wonderfully designed brick pavered pool that is perfect for your family. This home has 2 Master Suites, especially great for an In-Law situation with one upstairs and one downstairs! An entertaining dream home with a large Family room that has a wood burning fireplace, high vaulted ceilings, a formal dining room and a 1/2 bath for your guest. The kitchen is spacious and has a casual dining area. There is ample areas of seating around the pool, a true pool bath that was just updated, and a fenced in yard perfect for pets. All the sliding glass doors on the back of the home pocket to complete your entertaining. The roof was replaced in 2014. Great location and it is a short bike ride or walking distance to a City owned 9 Acre park complete with playground, tennis and basketball courts. You are close downtown Safety Harbor and all the festivities they have to offer. Convenient to the beaches, shopping, malls, and airports!
Location
State FL
County Pinellas
Community North Bay Hills First Add Unit One
Rooms
Other Rooms Bonus Room, Family Room, Formal Dining Room Separate, Interior In-Law Apt
Interior
Interior Features Cathedral Ceiling(s), Ceiling Fans(s), Eat-in Kitchen, Open Floorplan, Split Bedroom, Vaulted Ceiling(s), Walk-In Closet(s)
Heating Central
Cooling Central Air
Flooring Carpet, Ceramic Tile, Laminate
Fireplaces Type Family Room, Wood Burning
Fireplace true
Appliance Built-In Oven, Dishwasher, Disposal, Electric Water Heater, Refrigerator
Laundry In Garage
Exterior
Exterior Feature Fence, Sidewalk, Sliding Doors, Sprinkler Metered
Garage Driveway, Garage Door Opener, Guest
Garage Spaces 2.0
Pool Gunite, In Ground, Screen Enclosure
Community Features Deed Restrictions, Park, Playground
Utilities Available BB/HS Internet Available, Cable Available, Electricity Available, Sewer Available, Street Lights
Roof Type Shingle
Porch Covered, Deck, Enclosed, Screened
Attached Garage true
Garage true
Private Pool Yes
Building
Foundation Slab
Lot Size Range Up to 10,889 Sq. Ft.
Sewer Public Sewer
Water None
Structure Type Block,Brick,Stucco,Wood Frame
New Construction false
Construction Status Financing,Inspections
Schools
Elementary Schools Safety Harbor Elementary-Pn
Middle Schools Safety Harbor Middle-Pn
High Schools Countryside High-Pn
Others
Pets Allowed Yes
Senior Community No
Ownership Fee Simple
Monthly Total Fees $5
Acceptable Financing Cash, Conventional, VA Loan
Membership Fee Required Optional
Listing Terms Cash, Conventional, VA Loan
Special Listing Condition None
Read Less
Want to know what your home might be worth? Contact us for a FREE valuation!

Our team is ready to help you sell your home for the highest possible price ASAP

© 2024 My Florida Regional MLS DBA Stellar MLS. All Rights Reserved.
Bought with FUTURE HOME REALTY INC






