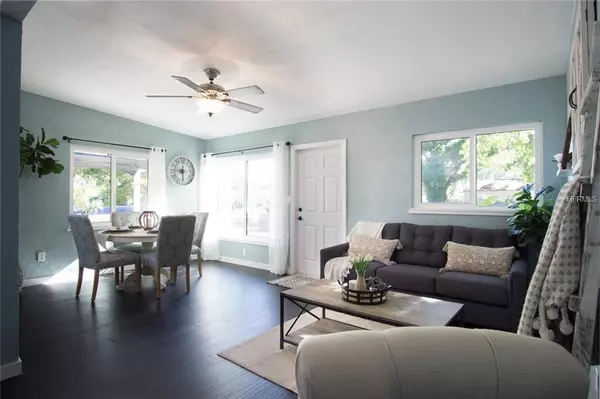$223,238
$220,000
1.5%For more information regarding the value of a property, please contact us for a free consultation.
7432 MEADOWLAWN DR N St Petersburg, FL 33702
3 Beds
2 Baths
1,056 SqFt
Key Details
Sold Price $223,238
Property Type Single Family Home
Sub Type Single Family Residence
Listing Status Sold
Purchase Type For Sale
Square Footage 1,056 sqft
Price per Sqft $211
Subdivision Meadow Lawn 5Th Add
MLS Listing ID U8040625
Sold Date 05/09/19
Bedrooms 3
Full Baths 2
Construction Status Appraisal,Financing,Inspections
HOA Y/N No
Year Built 1956
Annual Tax Amount $589
Lot Size 7,405 Sqft
Acres 0.17
Property Description
Look no more for a quality, trendy remodel with all the bells and whistles! This home has been completely remodeled with all of the major systems updated: new roof, new AC system, new 200 amp electric service, and newer windows. The kitchen was gutted and now boasts all new stainless steel appliances, new solid-wood, soft-close cabinets, butcher block counter tops, and a breakfast bar. Enjoy cooking and conversing in the open concept floor plan that connects the kitchen, living, and dining areas with ease! The split floor plan separates the 2 guest bedrooms and full bath from the master suite. Newly laid bamboo flooring extends to all rooms of the home and both bathrooms feature trendy new vanities. The master suite is sure to impress with its attention to detail and design: tiled ceiling for a pop, mosaic tile in the en suite bathroom, and windows over looking the flower-lined pergola in the front. The back yard is fully fenced and provides ample room for boat or RV parking as well as mature trees providing shade. Located in the charming Meadowlawn neighborhood, you'll also enjoy being centrally located to all that both St. Pete and Tampa have to offer! This is someone's absolute dream home...if you think it's yours, schedule a visit today!
Location
State FL
County Pinellas
Community Meadow Lawn 5Th Add
Interior
Interior Features Ceiling Fans(s), Eat-in Kitchen, High Ceilings, Kitchen/Family Room Combo, Living Room/Dining Room Combo, Open Floorplan, Solid Wood Cabinets, Split Bedroom, Vaulted Ceiling(s)
Heating Central
Cooling Central Air
Flooring Bamboo
Fireplace false
Appliance Dishwasher, Electric Water Heater, Microwave, Range, Refrigerator
Laundry Inside
Exterior
Exterior Feature Fence, Lighting, Rain Gutters
Garage Driveway, On Street
Utilities Available Public
Roof Type Shingle
Garage false
Private Pool No
Building
Lot Description Flood Insurance Required, FloodZone
Entry Level One
Foundation Slab
Lot Size Range Up to 10,889 Sq. Ft.
Sewer Public Sewer
Water Public
Structure Type Metal Frame,Metal Siding,Siding
New Construction false
Construction Status Appraisal,Financing,Inspections
Others
Senior Community No
Ownership Fee Simple
Special Listing Condition None
Read Less
Want to know what your home might be worth? Contact us for a FREE valuation!

Our team is ready to help you sell your home for the highest possible price ASAP

© 2024 My Florida Regional MLS DBA Stellar MLS. All Rights Reserved.
Bought with COLDWELL BANKER RESIDENTIAL






