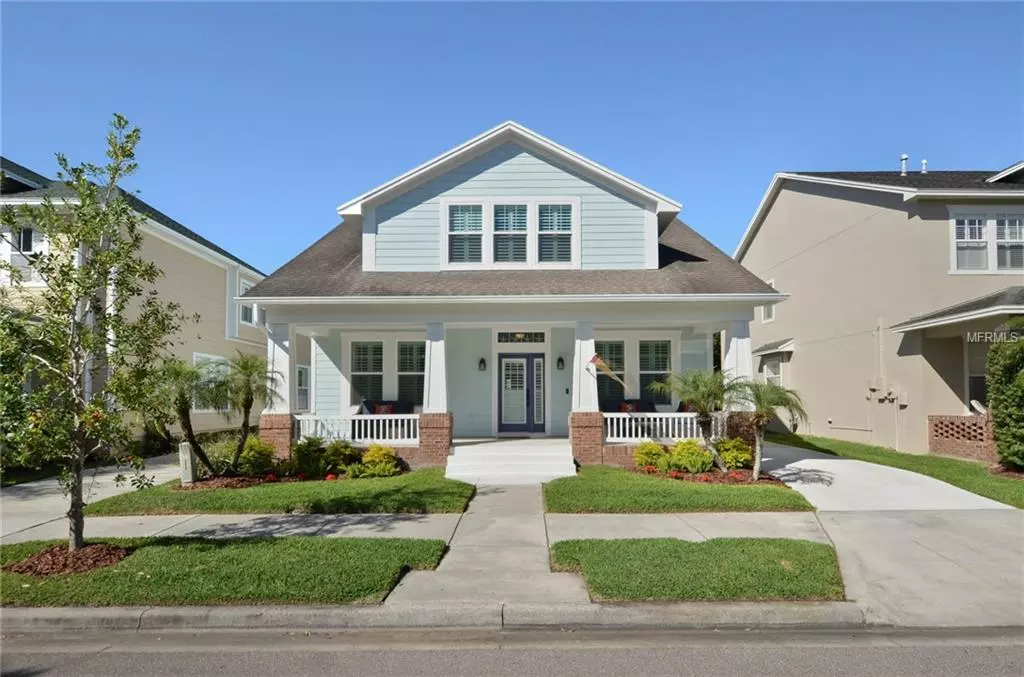$660,000
$674,900
2.2%For more information regarding the value of a property, please contact us for a free consultation.
10451 GREEN LINKS DR Tampa, FL 33626
5 Beds
5 Baths
3,634 SqFt
Key Details
Sold Price $660,000
Property Type Single Family Home
Sub Type Single Family Residence
Listing Status Sold
Purchase Type For Sale
Square Footage 3,634 sqft
Price per Sqft $181
Subdivision Westchase Sec 322
MLS Listing ID T3164440
Sold Date 06/27/19
Bedrooms 5
Full Baths 4
Half Baths 1
HOA Fees $22/ann
HOA Y/N Yes
Year Built 2000
Annual Tax Amount $8,962
Lot Size 6,969 Sqft
Acres 0.16
Property Description
Welcome home to the Village Green - an enclave of executive homes located in the only guard-gated neighborhood in Westchase. This David Weekley bungalow-style home is perfectly-situated overlooking the private park. Enter from the breezy front porch, and enjoy ample space to relax and entertain with 5 bedrooms and 4.5 updated bathrooms in 3634 square feet. The primary living space includes 4 bedrooms, 3.5 bathrooms, formal living and dining areas, a family room and an upstairs LOFT. A 20’x20’ IN-LAW SUITE with FULL BATH AND KITCHENETTE is located over the garage and is connected with an air-conditioned breezeway with MUD ROOM and STORAGE; this fifth bedroom can also serve as an office or a game/media room. You'll love to entertain in the UPDATED KITCHEN featuring cream cabinetry, wood-look tile, stainless appliances, newer Quartz countertops and backsplash, a newer single basin sink, a closet pantry, a large eat-in space, a desk area with added storage, and a community table that overlooks the spacious family room. The downstairs Master Suite boasts a REMODELED MASTER BATH with dual vanities, garden tub, frameless shower and a custom closet. The SALTWATER, SELF-CLEANING, HEATED POOL and pavered lanai extend your living space for year-round enjoyment. Plantation shutters, crown molding, custom closets and AMPLE STORAGE throughout – including an easily-accessible, insulated attic space. (2) newer ACs. New water heater. Newer hurricane-rated windows. NEW ROOF to be installed prior to closing!
Location
State FL
County Hillsborough
Community Westchase Sec 322
Zoning PD
Rooms
Other Rooms Attic, Family Room, Formal Dining Room Separate, Formal Living Room Separate, Interior In-Law Apt, Loft, Storage Rooms
Interior
Interior Features Built-in Features, Ceiling Fans(s), Coffered Ceiling(s), Crown Molding, Eat-in Kitchen, High Ceilings, Kitchen/Family Room Combo, Living Room/Dining Room Combo, Open Floorplan, Solid Wood Cabinets, Stone Counters, Tray Ceiling(s), Walk-In Closet(s), Wet Bar
Heating Central, Electric, Natural Gas
Cooling Central Air, Zoned
Flooring Carpet, Ceramic Tile, Hardwood
Fireplace false
Appliance Bar Fridge, Built-In Oven, Cooktop, Dishwasher, Disposal, Dryer, Gas Water Heater, Microwave, Range, Range Hood, Refrigerator, Washer
Laundry Inside, Laundry Room
Exterior
Exterior Feature Irrigation System, Lighting, Rain Gutters
Garage Driveway, Garage Door Opener
Garage Spaces 2.0
Pool In Ground, Salt Water, Self Cleaning
Utilities Available BB/HS Internet Available, Cable Available, Electricity Connected, Fiber Optics, Natural Gas Connected, Phone Available, Public, Sewer Connected, Sprinkler Recycled, Street Lights, Underground Utilities, Water Available
View Park/Greenbelt
Roof Type Shingle
Porch Covered, Front Porch, Patio, Rear Porch
Attached Garage true
Garage true
Private Pool Yes
Building
Lot Description Near Golf Course, Sidewalk, Paved
Entry Level Two
Foundation Slab
Lot Size Range Up to 10,889 Sq. Ft.
Builder Name David Weekley
Sewer Public Sewer
Water None
Architectural Style Bungalow
Structure Type Block,Siding
New Construction false
Schools
Elementary Schools Westchase-Hb
Middle Schools Davidsen-Hb
High Schools Alonso-Hb
Others
Pets Allowed Breed Restrictions, Number Limit
Senior Community No
Ownership Fee Simple
Monthly Total Fees $22
Acceptable Financing Cash, Conventional
Membership Fee Required Required
Listing Terms Cash, Conventional
Num of Pet 2
Special Listing Condition None
Read Less
Want to know what your home might be worth? Contact us for a FREE valuation!

Our team is ready to help you sell your home for the highest possible price ASAP

© 2024 My Florida Regional MLS DBA Stellar MLS. All Rights Reserved.
Bought with PEOPLE'S CHOICE REALTY SVC LLC






