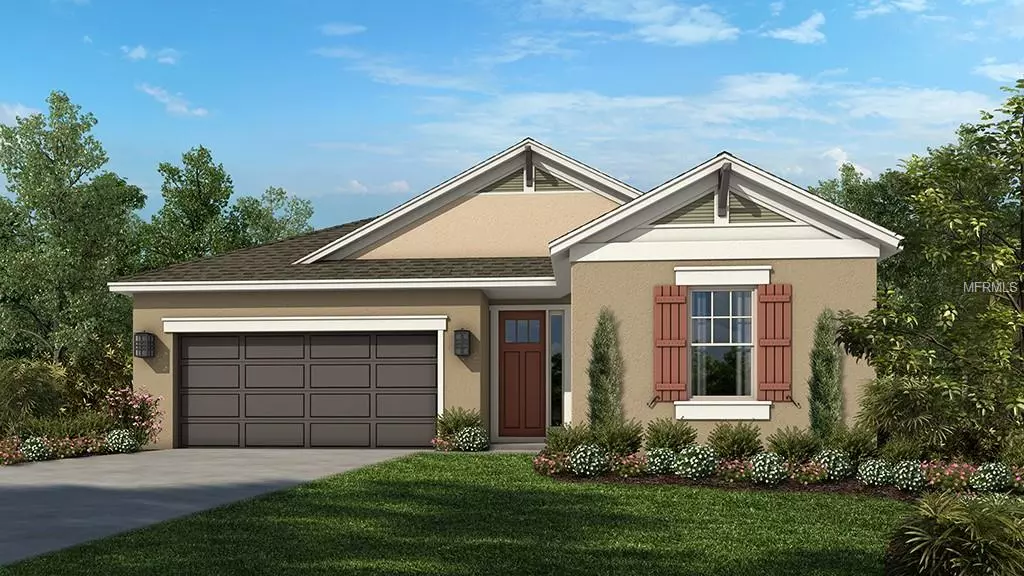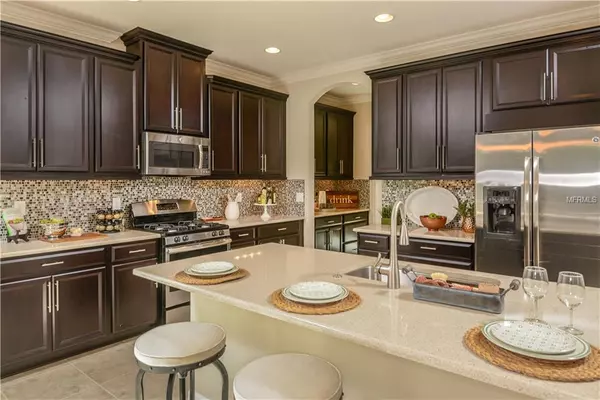$422,325
$458,602
7.9%For more information regarding the value of a property, please contact us for a free consultation.
8005 CLEMENTINE LN Tampa, FL 33625
4 Beds
3 Baths
2,399 SqFt
Key Details
Sold Price $422,325
Property Type Single Family Home
Sub Type Single Family Residence
Listing Status Sold
Purchase Type For Sale
Square Footage 2,399 sqft
Price per Sqft $176
Subdivision Cypress Chase
MLS Listing ID A4431098
Sold Date 03/29/19
Bedrooms 4
Full Baths 3
Construction Status Inspections
HOA Fees $127/mo
HOA Y/N Yes
Year Built 2018
Annual Tax Amount $3,000
Lot Size 6,098 Sqft
Acres 0.14
Lot Dimensions 50x130
Property Description
Ready Now This 2,399 Square Antigua floor features 4 bedrooms, 3 full baths with a Flex Room, and architectural details, such as: tray ceilings, art niches and a gorgeous rotunda greeting you as you enter through the front door. The home site is offers beautiful views due to the cul-de-sac feel and privacy, along with the preservation. The Gourmet Kitchen has an abundance of high level, solid whte cabinets with our famous whte Quartz Cambria countertop along with a butler pantry and an oversized walk-in pantry. All eyes are on the open concept family room as it offers the perfect area for lots of comfy furnishings, and opens up with our Pocket Sliding Glass Door to a covered lanai. Upgraded water/scratch resistance Mohawk laminate wood flooring that pairs perfectly with the kitchen and master suite design. The wood flooring is light grey with long and wide planks. The Owner's Suite has it all with a tray ceiling, an oversized walk-in closet, garden tub, frameless Shower Enclosure and dual designer vanity, whte Cambria quartz countertop and dark espresso cabinetry. Some of the other highlighted structural upgrades are: Summer Kitchen Rough-In, Upgraded Interior Doors to 8’.
READY TO MOVE IN – PRICE REDUCED!
Location
State FL
County Hillsborough
Community Cypress Chase
Zoning RES
Rooms
Other Rooms Den/Library/Office, Great Room, Inside Utility
Interior
Interior Features In Wall Pest System, Kitchen/Family Room Combo, Walk-In Closet(s)
Heating Central, Electric
Cooling Central Air
Flooring Carpet, Ceramic Tile
Fireplace false
Appliance Dishwasher, Disposal, Microwave, Range
Laundry Inside
Exterior
Exterior Feature Irrigation System
Garage Spaces 2.0
Community Features Deed Restrictions, Gated
Utilities Available Cable Available, Underground Utilities
Amenities Available Gated
Roof Type Shingle
Attached Garage true
Garage true
Private Pool No
Building
Lot Description Conservation Area, Paved
Entry Level One
Foundation Slab
Lot Size Range Up to 10,889 Sq. Ft.
Builder Name Taylor Morrison
Sewer Private Sewer, Public Sewer
Water Private, Public
Architectural Style Contemporary
Structure Type Block
New Construction true
Construction Status Inspections
Schools
Elementary Schools Bellamy-Hb
Middle Schools Sergeant Smith Middle-Hb
High Schools Alonso-Hb
Others
Pets Allowed Breed Restrictions, Yes
Senior Community No
Pet Size Extra Large (101+ Lbs.)
Ownership Fee Simple
Monthly Total Fees $127
Acceptable Financing Cash, Conventional, FHA, VA Loan
Membership Fee Required Required
Listing Terms Cash, Conventional, FHA, VA Loan
Num of Pet 3
Special Listing Condition None
Read Less
Want to know what your home might be worth? Contact us for a FREE valuation!

Our team is ready to help you sell your home for the highest possible price ASAP

© 2024 My Florida Regional MLS DBA Stellar MLS. All Rights Reserved.
Bought with KELLER WILLIAMS REALTY






