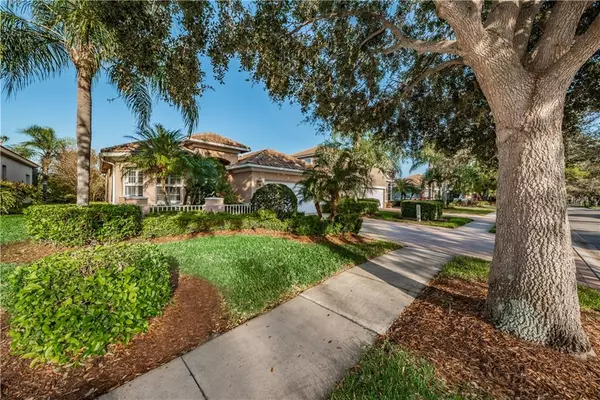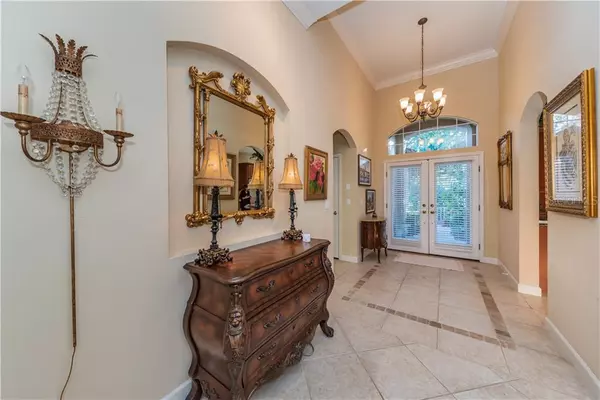$510,000
$534,900
4.7%For more information regarding the value of a property, please contact us for a free consultation.
9847 SAGO POINT DR Seminole, FL 33777
3 Beds
2 Baths
2,506 SqFt
Key Details
Sold Price $510,000
Property Type Single Family Home
Sub Type Single Family Residence
Listing Status Sold
Purchase Type For Sale
Square Footage 2,506 sqft
Price per Sqft $203
Subdivision Bayou Club Estates Tr 5 Ph 3
MLS Listing ID U8037663
Sold Date 12/27/19
Bedrooms 3
Full Baths 2
Construction Status Financing,Inspections
HOA Fees $245/mo
HOA Y/N Yes
Year Built 2001
Annual Tax Amount $7,520
Lot Size 6,969 Sqft
Acres 0.16
Lot Dimensions 55x125
Property Description
Sago Point in the Bayou Club, 2500 sq ft of ONE story living, beautiful from the moment you enter, open, airy, with three bedrooms and a study/den, pavered 16x11 patio, overlooking the #2 fairway of the Fazio designed golf course. Architecturally detailed with crown moldings, double french doors leading into the study/Florida room with a large separate laundry room, 9'4"-12 ft ceilings thruout, bay window in the breakfast room, stainless appliances and granite in all baths and kitchen as well as beautiful quality wood cabinetry. plantation shutters, gas fireplace. Master suite has two large walk in closets, oversized shower. This home has been impeccably maintained and is absolutely move in ready. You will NOT be disappointed! Welcome to the Bayou Club, a mid Pinellas oasis of natural beauty. Golf, tennis and gated with 24 hour security with over 400 homes make up this lovely community. Sago Point has a $147.00 fee that covers landscape maintenance, fertilization, trash pickup and irrigation. Additionally, the master association of the Bayou Club is $245.00 monthly for gated 24 hour security, 2 guards 24-7, private roads, common area maintenance.
Location
State FL
County Pinellas
Community Bayou Club Estates Tr 5 Ph 3
Zoning RPD-5
Rooms
Other Rooms Florida Room, Inside Utility
Interior
Interior Features Built-in Features, Ceiling Fans(s), Crown Molding, Eat-in Kitchen, High Ceilings, Living Room/Dining Room Combo, Open Floorplan, Solid Wood Cabinets, Split Bedroom, Stone Counters, Walk-In Closet(s)
Heating Central, Natural Gas
Cooling Central Air
Flooring Carpet, Ceramic Tile
Fireplace true
Appliance Cooktop, Dishwasher, Disposal, Dryer, Gas Water Heater, Microwave, Range, Refrigerator, Washer
Laundry Inside, Laundry Room
Exterior
Exterior Feature Irrigation System, Sidewalk
Parking Features Driveway, Garage Door Opener
Garage Spaces 2.0
Community Features Deed Restrictions, Fitness Center, Gated, Golf Carts OK, Golf, Pool, Sidewalks, Tennis Courts
Utilities Available Cable Available, Cable Connected, Electricity Connected, Fire Hydrant, Natural Gas Connected
Amenities Available Gated, Optional Additional Fees, Tennis Court(s)
View Golf Course
Roof Type Tile
Porch Deck, Patio
Attached Garage true
Garage true
Private Pool No
Building
Lot Description Flood Insurance Required
Entry Level One
Foundation Slab
Lot Size Range Up to 10,889 Sq. Ft.
Sewer Public Sewer
Water Public
Architectural Style Courtyard
Structure Type Block,Stucco
New Construction false
Construction Status Financing,Inspections
Others
Pets Allowed Yes
HOA Fee Include Maintenance Grounds,Private Road,Trash
Senior Community No
Pet Size Extra Large (101+ Lbs.)
Ownership Fee Simple
Monthly Total Fees $392
Acceptable Financing Cash, Conventional, VA Loan
Membership Fee Required Required
Listing Terms Cash, Conventional, VA Loan
Num of Pet 2
Special Listing Condition None
Read Less
Want to know what your home might be worth? Contact us for a FREE valuation!

Our team is ready to help you sell your home for the highest possible price ASAP

© 2024 My Florida Regional MLS DBA Stellar MLS. All Rights Reserved.
Bought with COLDWELL BANKER RESIDENTIAL






