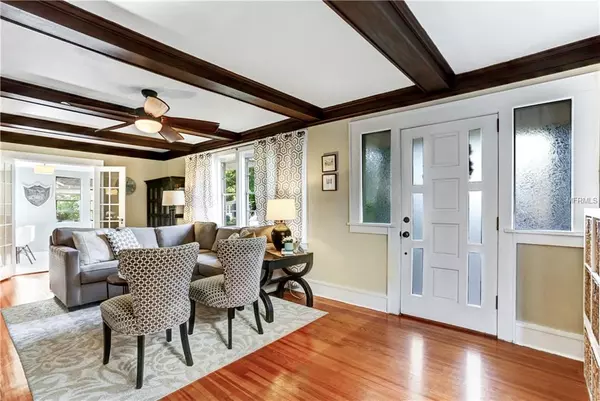$584,500
$589,000
0.8%For more information regarding the value of a property, please contact us for a free consultation.
825 18TH AVE N St Petersburg, FL 33704
4 Beds
3 Baths
2,354 SqFt
Key Details
Sold Price $584,500
Property Type Single Family Home
Sub Type Single Family Residence
Listing Status Sold
Purchase Type For Sale
Square Footage 2,354 sqft
Price per Sqft $248
Subdivision Eatons W T Euclid Blvd
MLS Listing ID U8036779
Sold Date 04/05/19
Bedrooms 4
Full Baths 2
Half Baths 1
Construction Status Financing,Inspections
HOA Y/N No
Year Built 1920
Annual Tax Amount $6,100
Lot Size 5,227 Sqft
Acres 0.12
Lot Dimensions 50x109
Property Description
Beautiful Craftsman style two story home located in the quaint Crescent Lake Neighborhood. This charming 4 bedroom, 2 and 1/2 bath home has many original features including Heart of Pine floors, wood burning fireplace, built-in bookcases, and original crystal door fixtures. The master bedroom at 15' x 20' is very spacious and boasts a screened in balcony to enjoy that morning cup of coffee or that evening glass of wine. The master bath was recently updated and includes a large walk-in closet. The kitchen was also recently updated with stainless steel appliances, wood block center island, and new cabinets. Other features include new roof in 2016, new 2nd floor A/C unit installed 9/18, downstairs A/C unit serviced 9/18, and den completely remodeled in 2018. Home has passed 4 point inspection within the last year. This home is move in ready with a beautifully landscaped front yard and plenty of room for parties or small ones to play in the back yard. All this located just up the street from gorgeous Crescent Lake Park with its playground, dog park, tennis courts, and strolling paths. In addition, Downtown St. Petersburg and Central Avenue with their quaint shops, museums, and many restaurants are only a few minutes away. This is a great home in a great location.
Location
State FL
County Pinellas
Community Eatons W T Euclid Blvd
Direction N
Rooms
Other Rooms Attic, Den/Library/Office, Formal Dining Room Separate, Inside Utility
Interior
Interior Features Ceiling Fans(s), Coffered Ceiling(s), Crown Molding, Eat-in Kitchen, Solid Wood Cabinets, Thermostat Attic Fan, Walk-In Closet(s)
Heating Heat Pump
Cooling Central Air
Flooring Carpet, Tile, Wood
Fireplaces Type Living Room, Wood Burning
Fireplace true
Appliance Built-In Oven, Cooktop, Dishwasher, Disposal, Exhaust Fan, Microwave, Refrigerator, Tankless Water Heater
Laundry Inside
Exterior
Exterior Feature Balcony, Fence, French Doors, Irrigation System, Sidewalk, Sprinkler Metered
Garage Driveway, On Street
Garage Spaces 2.0
Community Features Park, Playground, Tennis Courts
Utilities Available BB/HS Internet Available, Cable Available, Electricity Connected, Fiber Optics, Natural Gas Connected, Public, Sewer Connected, Sprinkler Meter, Sprinkler Well, Street Lights, Water Available
Roof Type Shingle
Attached Garage false
Garage true
Private Pool No
Building
Lot Description City Limits, Near Public Transit, Sidewalk
Foundation Crawlspace
Lot Size Range Up to 10,889 Sq. Ft.
Sewer Public Sewer
Water Public
Architectural Style Craftsman
Structure Type Wood Frame
New Construction false
Construction Status Financing,Inspections
Schools
Elementary Schools Woodlawn Elementary-Pn
Middle Schools John Hopkins Middle-Pn
High Schools St. Petersburg High-Pn
Others
Senior Community No
Ownership Fee Simple
Acceptable Financing Cash, Conventional, FHA
Listing Terms Cash, Conventional, FHA
Special Listing Condition None
Read Less
Want to know what your home might be worth? Contact us for a FREE valuation!

Our team is ready to help you sell your home for the highest possible price ASAP

© 2024 My Florida Regional MLS DBA Stellar MLS. All Rights Reserved.
Bought with RE/MAX METRO






