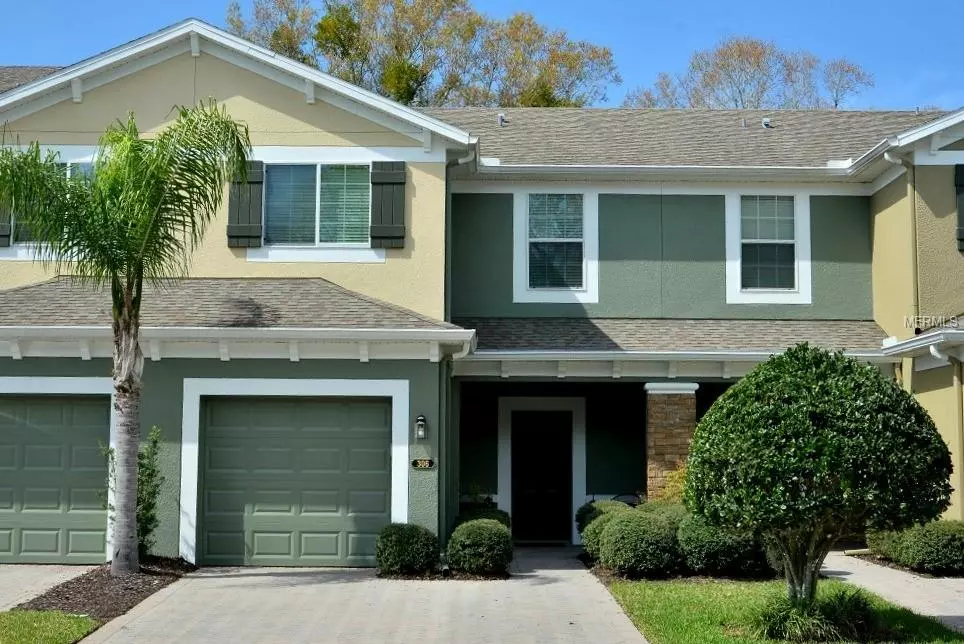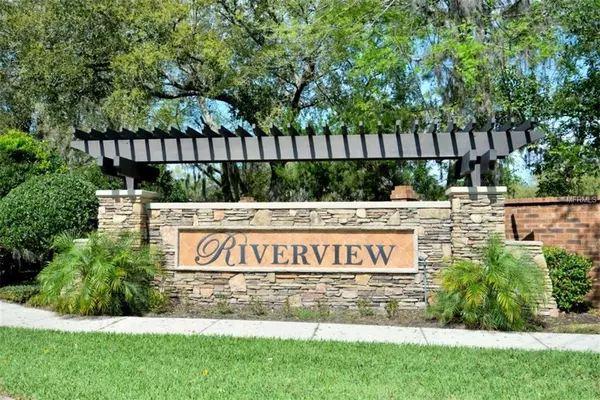$200,500
$200,000
0.3%For more information regarding the value of a property, please contact us for a free consultation.
306 MAYBECK CT Sanford, FL 32771
3 Beds
3 Baths
1,498 SqFt
Key Details
Sold Price $200,500
Property Type Townhouse
Sub Type Townhouse
Listing Status Sold
Purchase Type For Sale
Square Footage 1,498 sqft
Price per Sqft $133
Subdivision Riverview Twnhms Ph Ii
MLS Listing ID O5767414
Sold Date 04/22/19
Bedrooms 3
Full Baths 2
Half Baths 1
Construction Status Financing
HOA Fees $192/mo
HOA Y/N Yes
Year Built 2011
Annual Tax Amount $1,543
Lot Size 1,742 Sqft
Acres 0.04
Property Description
Please drive in through your gated entrance, or use the private owner only entrance from the Sunrail into the back of the subdivision on a well-manicured, tree lined property. (Back entrance gates are only for emergency vehicles with no public or owner access in or out) Beautifully maintained 3 bedroom, 2 ½ bathroom home with 1 car garage, 2 brick-paved driveway spaces, in Sanford, with schools in one of the top rated districts in the state, Seminole County. Almost 1,500 square feet of open living, wired with AT&T U-verse fiber optics, high ceilings, 42’ cabinets, stainless steel appliances, spacious walk-in pantry, huge breakfast bar, master suite with walk-in closet and master bath with shower and separate tiled tub. Home puts heavy emphasis on it’s energy efficiency. 100% whole house energy star certified, with an insulated block-radiant barrier roof, 30 year structural warranty, low E insulated windows and R-9 core fill 500 block insulation, your utility bill will save you at least half of what you’re used to paying! Please join this safe and quiet community, swim in the sparkling pool, enjoy lunch with friends in the large covered picnic area, or play cheerfully at the playground, while your team at the HOA maintains everything else, including your lawn and pest control, sidewalks, home exterior, and grounds, all for a very low monthly HOA Fee. Just minutes from quaint downtown Sanford with picturesque marina on the St Johns River, Central Florida Zoo, Seminole Town Center Mall, I-4 and 417.
Location
State FL
County Seminole
Community Riverview Twnhms Ph Ii
Zoning PD
Rooms
Other Rooms Attic
Interior
Interior Features Ceiling Fans(s), Eat-in Kitchen, Kitchen/Family Room Combo, Open Floorplan, Thermostat, Walk-In Closet(s)
Heating Central, Electric
Cooling Central Air
Flooring Carpet, Hardwood
Furnishings Unfurnished
Fireplace false
Appliance Convection Oven, Cooktop, Dishwasher, Disposal, Dryer, Electric Water Heater, Exhaust Fan, Microwave, Range, Range Hood, Refrigerator, Washer
Laundry Inside, Laundry Room, Upper Level
Exterior
Exterior Feature Rain Gutters, Sidewalk, Sliding Doors
Parking Features Driveway, Guest
Garage Spaces 1.0
Community Features Gated, Playground, Pool, Sidewalks
Utilities Available BB/HS Internet Available, Cable Connected, Electricity Connected, Fiber Optics, Fire Hydrant, Phone Available, Public, Water Available
Amenities Available Gated, Maintenance, Playground, Pool, Recreation Facilities
View Trees/Woods
Roof Type Shingle
Porch Covered, Porch, Rear Porch
Attached Garage true
Garage true
Private Pool No
Building
Lot Description Conservation Area, Near Public Transit, Sidewalk, Street Dead-End, Paved, Private
Story 2
Entry Level Two
Foundation Slab
Lot Size Range Up to 10,889 Sq. Ft.
Builder Name M/I Homes
Sewer Public Sewer
Water None
Structure Type Block,Stone,Stucco
New Construction false
Construction Status Financing
Schools
Middle Schools Markham Woods Middle
High Schools Seminole High
Others
Pets Allowed Yes
HOA Fee Include Pool,Escrow Reserves Fund,Maintenance Structure,Maintenance Grounds,Maintenance,Pest Control,Pool,Private Road
Senior Community No
Ownership Fee Simple
Monthly Total Fees $192
Acceptable Financing Cash, Conventional, FHA, VA Loan
Membership Fee Required Required
Listing Terms Cash, Conventional, FHA, VA Loan
Special Listing Condition None
Read Less
Want to know what your home might be worth? Contact us for a FREE valuation!

Our team is ready to help you sell your home for the highest possible price ASAP

© 2024 My Florida Regional MLS DBA Stellar MLS. All Rights Reserved.
Bought with RE/MAX CENTRAL REALTY






