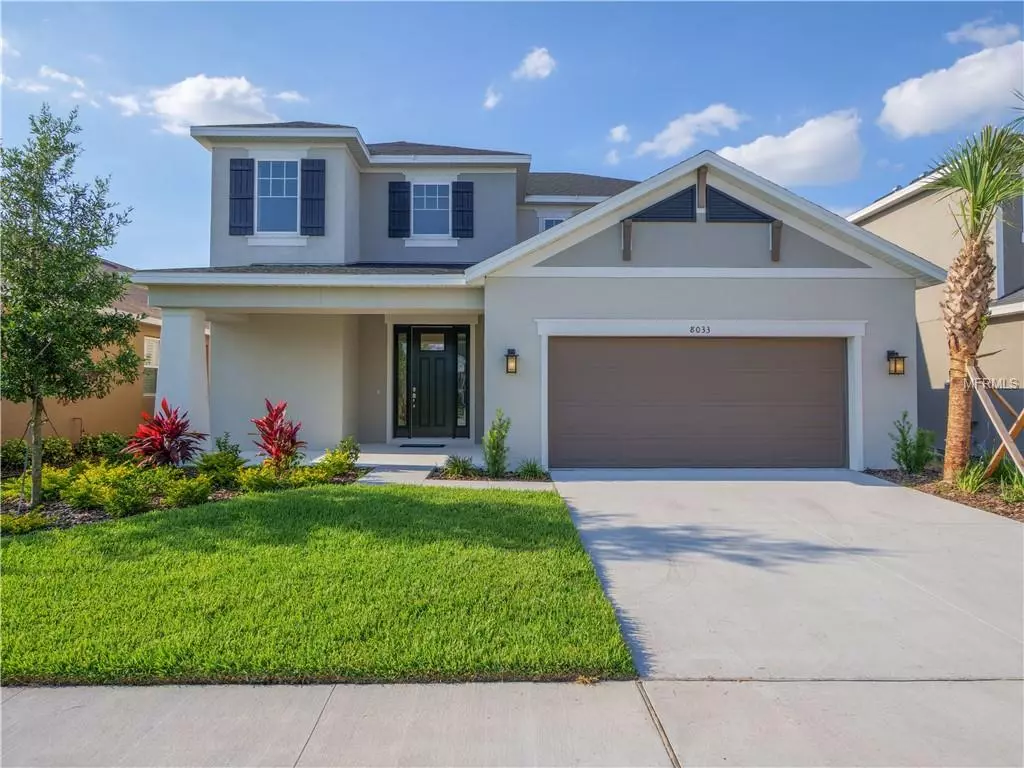$448,500
$469,000
4.4%For more information regarding the value of a property, please contact us for a free consultation.
8033 CLEMENTINE LN Tampa, FL 33625
4 Beds
4 Baths
2,873 SqFt
Key Details
Sold Price $448,500
Property Type Single Family Home
Sub Type Single Family Residence
Listing Status Sold
Purchase Type For Sale
Square Footage 2,873 sqft
Price per Sqft $156
Subdivision Cypress Chase
MLS Listing ID A4428688
Sold Date 11/22/19
Bedrooms 4
Full Baths 3
Half Baths 1
Construction Status Financing
HOA Fees $124/mo
HOA Y/N Yes
Year Built 2019
Annual Tax Amount $980
Lot Size 7,405 Sqft
Acres 0.17
Lot Dimensions 52x140
Property Description
Ready Now!! The Martinique floor plan is open and spacious boasting 4 Bedrooms, 3.5 baths, and a media room. The master suite on the first floor with a high level, solid wood white Cabinetry, and a high level kitchen quartz counter top. The Martinique will have a California Style counter top with an island. The pocket sliding glass doors will open up completely with a covered lanai with pond and conservation views. These options will compliment your entertaining and backyard perfectly, especially with 141’ lot size depth. The Martinique is our hybrid model incorporating the best features from some of our most popular floor plans in Cypress Chase. The functionality is unique and gives off a cozy/warming lifestyle.
Cypress Chase is located in a premium location just outside of Westchase, minutes away from the Veterans Expressway, Costco Shopping Center, Citrus Park Mall and Tampa International Airport. Short drive to Dunedin and Beaches. Do not miss out the opportunity on buying this quick move, professionally designed home by Taylor Morrison!
Location
State FL
County Hillsborough
Community Cypress Chase
Zoning RES
Rooms
Other Rooms Den/Library/Office, Great Room, Inside Utility
Interior
Interior Features In Wall Pest System, Kitchen/Family Room Combo, Walk-In Closet(s)
Heating Central, Electric
Cooling Central Air
Flooring Carpet, Ceramic Tile
Fireplace false
Appliance Dishwasher, Disposal, Microwave, Range
Laundry Inside
Exterior
Exterior Feature Irrigation System
Garage Spaces 2.0
Community Features Deed Restrictions, Gated
Utilities Available Cable Available, Underground Utilities
Amenities Available Gated
Roof Type Shingle
Attached Garage true
Garage true
Private Pool No
Building
Lot Description Conservation Area, Paved
Entry Level Two
Foundation Slab
Lot Size Range Up to 10,889 Sq. Ft.
Builder Name Taylor Morrison
Sewer Private Sewer, Public Sewer
Water Private, Public
Architectural Style Contemporary
Structure Type Block
New Construction true
Construction Status Financing
Schools
Elementary Schools Bellamy-Hb
Middle Schools Sergeant Smith Middle-Hb
High Schools Alonso-Hb
Others
Pets Allowed Breed Restrictions, Yes
Senior Community No
Ownership Fee Simple
Monthly Total Fees $124
Acceptable Financing Cash, Conventional, FHA, VA Loan
Membership Fee Required Required
Listing Terms Cash, Conventional, FHA, VA Loan
Num of Pet 3
Special Listing Condition None
Read Less
Want to know what your home might be worth? Contact us for a FREE valuation!

Our team is ready to help you sell your home for the highest possible price ASAP

© 2024 My Florida Regional MLS DBA Stellar MLS. All Rights Reserved.
Bought with BHHS FLORIDA PROPERTIES GROUP






