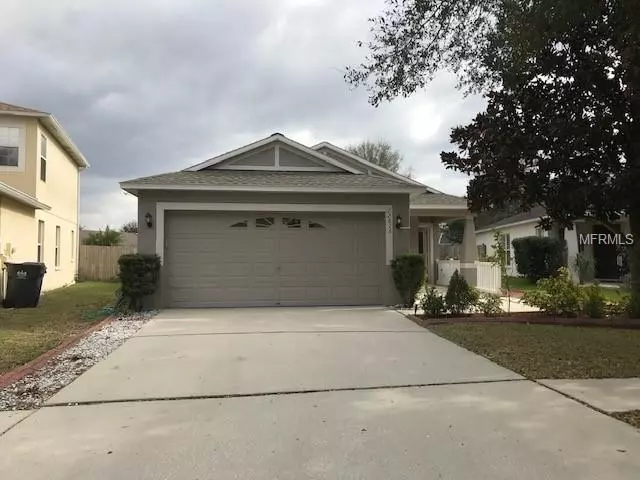$190,000
$190,000
For more information regarding the value of a property, please contact us for a free consultation.
12616 MONTFORD LN Riverview, FL 33579
3 Beds
2 Baths
1,490 SqFt
Key Details
Sold Price $190,000
Property Type Single Family Home
Sub Type Single Family Residence
Listing Status Sold
Purchase Type For Sale
Square Footage 1,490 sqft
Price per Sqft $127
Subdivision Panther Trace Ph 1A
MLS Listing ID T3159107
Sold Date 04/12/19
Bedrooms 3
Full Baths 2
Construction Status Financing
HOA Fees $5/ann
HOA Y/N Yes
Year Built 2003
Annual Tax Amount $2,709
Lot Size 4,791 Sqft
Acres 0.11
Lot Dimensions 43.2 X 112.
Property Description
This 3 bedroom 2 bath home boasts a den/office instead of a 4th bedroom that was converted by builder. This stylish home with high ceiling and open space make home appear larger. Arched hall doorways and display shelf draw the eye toward the height of the ceiling. There is new paint on exterior and throughout most of the house. New roof, new air conditioning unit, new stove, new microwave and new dishwasher along with stylish floors and some new light fixtures take care of the BIG ticket items. Washer and Dryer also convey and there is a large walk-in closet in the Master Bedroom and linen closets in the hall and the kitchen has a pantry! Panther Trace owns and maintains property adjacent to your back yard so you do not have any immediate back door neighbors. Such a nice feature with ducks wondering over from the pond while you sit under the trees taking in the activity. This is the perfect first home or investment property. Enjoy the amenities of this established community and live near hospitals, shopping and enjoy all that the Tampa Bay Area has to offer.
Location
State FL
County Hillsborough
Community Panther Trace Ph 1A
Zoning PD
Rooms
Other Rooms Den/Library/Office
Interior
Interior Features Cathedral Ceiling(s), Ceiling Fans(s), Eat-in Kitchen, High Ceilings, Living Room/Dining Room Combo, Split Bedroom, Thermostat, Vaulted Ceiling(s), Walk-In Closet(s), Window Treatments
Heating Central
Cooling Central Air
Flooring Hardwood, Vinyl
Furnishings Unfurnished
Fireplace false
Appliance Dishwasher, Dryer, Electric Water Heater, Ice Maker, Microwave, Range, Refrigerator, Washer, Water Purifier
Laundry Inside, In Kitchen
Exterior
Exterior Feature Lighting, Rain Gutters, Sidewalk, Sliding Doors
Parking Features Driveway, Garage Door Opener
Garage Spaces 2.0
Community Features Association Recreation - Owned, Deed Restrictions
Utilities Available BB/HS Internet Available, Cable Connected, Electricity Connected, Sewer Connected, Street Lights, Underground Utilities
Amenities Available Basketball Court, Fence Restrictions, Park, Playground, Pool, Recreation Facilities, Tennis Court(s)
View Y/N 1
View Water
Roof Type Shingle
Porch Screened
Attached Garage true
Garage true
Private Pool No
Building
Lot Description In County
Entry Level One
Foundation Slab
Lot Size Range Up to 10,889 Sq. Ft.
Builder Name Westfield Homes
Sewer Public Sewer
Water Public
Architectural Style Contemporary
Structure Type Block
New Construction false
Construction Status Financing
Schools
Elementary Schools Collins-Hb
Middle Schools Barrington Middle
High Schools Riverview-Hb
Others
Pets Allowed Breed Restrictions, Size Limit
HOA Fee Include Management,Recreational Facilities
Senior Community No
Pet Size Medium (36-60 Lbs.)
Ownership Fee Simple
Monthly Total Fees $5
Acceptable Financing Cash, Conventional, FHA, VA Loan
Membership Fee Required Required
Listing Terms Cash, Conventional, FHA, VA Loan
Special Listing Condition None
Read Less
Want to know what your home might be worth? Contact us for a FREE valuation!

Our team is ready to help you sell your home for the highest possible price ASAP

© 2024 My Florida Regional MLS DBA Stellar MLS. All Rights Reserved.
Bought with DALTON WADE INC.






