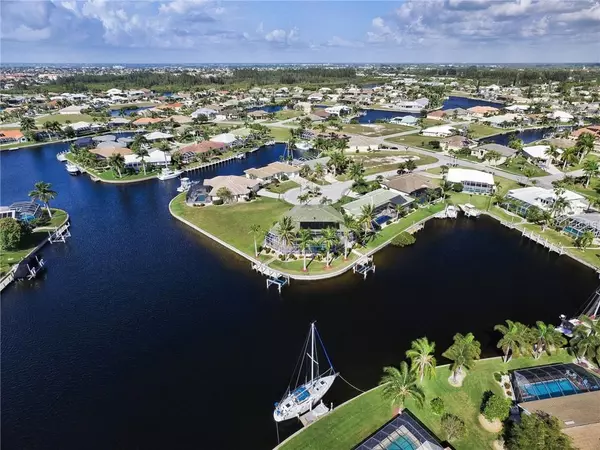$685,000
$699,000
2.0%For more information regarding the value of a property, please contact us for a free consultation.
1255 EIDER CT Punta Gorda, FL 33950
3 Beds
2 Baths
2,893 SqFt
Key Details
Sold Price $685,000
Property Type Single Family Home
Sub Type Single Family Residence
Listing Status Sold
Purchase Type For Sale
Square Footage 2,893 sqft
Price per Sqft $236
Subdivision Punta Gorda Isles Sec 14
MLS Listing ID C7411632
Sold Date 07/19/19
Bedrooms 3
Full Baths 2
Construction Status Inspections
HOA Fees $39
HOA Y/N Yes
Year Built 1996
Annual Tax Amount $6,206
Lot Size 10,890 Sqft
Acres 0.25
Property Description
Impressive Waterfront Sailboat Access home located in the desirable community of Punta Gorda Isles! Southern Exposure and located on a tip lot, there is over 2970 sq ft of living area with a large screened lanai and a 15x32 pool and spa with brick pavers. Royal Palm Trees border the back of the property with over 140 feet of seawall, 2 concrete docks and 2 boat lifts. Tile throughout this home and other features include Granite Tops, Outdoor Kitchen with Ice Maker, Built in Propane Grill with an Industrial Hood, Water Softener, Central Vacuum, Sub-Zero Refrigerator and a Sub-Zero Freezer, Propane Pool Heater, Gas range, double ovens and a Pool Spa. This home has an open floor plan with large rooms and is perfect for entertaining. The Living room has 4 panel glass sliders which completely open up to the view of the lanai, pool and intersecting canals. The laundry has plenty of cabinets with a sink, granite counter top, Side by Side Refrigerator and a Wine Captain. The Garage is over sized, with built in cabinets and the tall ceiling height provides lots of built in storage. A spacious Master Bath includes double bowl vanity, walk in shower with glass block wall, bidet and whirlpool tub. Ceiling Fans are found almost in every room. This one owner home was custom built with custom cabinets and upgraded lighting throughout. Lots of updates including Pool Pump, Pool Heater, Water Softener and more. With all the extras, this is a fantastic deal! You will be proud to call this home your own.
Location
State FL
County Charlotte
Community Punta Gorda Isles Sec 14
Zoning GS-3.5
Rooms
Other Rooms Formal Dining Room Separate, Formal Living Room Separate
Interior
Interior Features Built-in Features, Cathedral Ceiling(s), Ceiling Fans(s), Central Vaccum, Eat-in Kitchen, High Ceilings, Living Room/Dining Room Combo, Open Floorplan, Other, Solid Wood Cabinets, Split Bedroom, Stone Counters, Thermostat, Walk-In Closet(s), Wet Bar, Window Treatments
Heating Electric, Propane
Cooling Central Air
Flooring Ceramic Tile, Tile
Fireplace false
Appliance Bar Fridge, Built-In Oven, Convection Oven, Cooktop, Dishwasher, Disposal, Dryer, Electric Water Heater, Exhaust Fan, Freezer, Ice Maker, Microwave, Other, Range Hood, Refrigerator, Washer, Water Softener, Wine Refrigerator
Laundry Inside, Laundry Room
Exterior
Exterior Feature Hurricane Shutters, Lighting, Outdoor Grill, Outdoor Kitchen, Sliding Doors
Garage Driveway, Garage Door Opener
Garage Spaces 2.0
Pool Gunite, Heated, In Ground, Lighting, Pool Alarm, Screen Enclosure
Community Features Deed Restrictions
Utilities Available Cable Available, Electricity Connected, Phone Available, Propane, Sewer Connected, Street Lights, Water Available
Waterfront Description Canal - Saltwater
View Y/N 1
Water Access 1
Water Access Desc Bay/Harbor,Canal - Saltwater,Gulf/Ocean
View Water
Roof Type Tile
Porch Covered, Enclosed, Front Porch, Rear Porch, Screened
Attached Garage true
Garage true
Private Pool Yes
Building
Lot Description Tip Lot
Entry Level One
Foundation Slab
Lot Size Range Up to 10,889 Sq. Ft.
Sewer Public Sewer
Water Public
Structure Type Block
New Construction false
Construction Status Inspections
Others
Pets Allowed Yes
HOA Fee Include Recreational Facilities
Senior Community No
Ownership Fee Simple
Monthly Total Fees $39
Membership Fee Required Optional
Special Listing Condition None
Read Less
Want to know what your home might be worth? Contact us for a FREE valuation!

Our team is ready to help you sell your home for the highest possible price ASAP

© 2024 My Florida Regional MLS DBA Stellar MLS. All Rights Reserved.
Bought with EXIT GULF COAST REALTY






