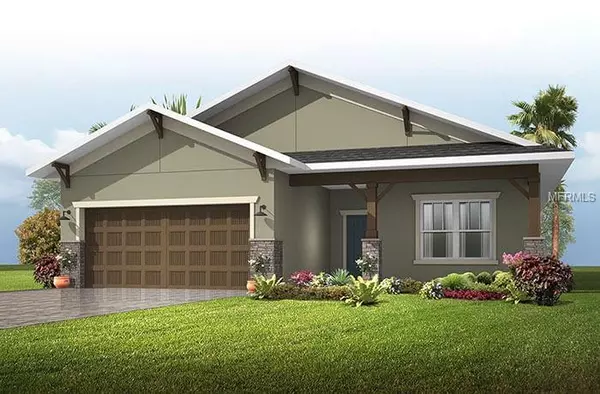$317,500
$333,095
4.7%For more information regarding the value of a property, please contact us for a free consultation.
14122 CARISSA MEADOWS CT Riverview, FL 33569
4 Beds
2 Baths
2,010 SqFt
Key Details
Sold Price $317,500
Property Type Single Family Home
Sub Type Single Family Residence
Listing Status Sold
Purchase Type For Sale
Square Footage 2,010 sqft
Price per Sqft $157
Subdivision Sandhill Ridge
MLS Listing ID T3156506
Sold Date 06/10/19
Bedrooms 4
Full Baths 2
Construction Status Financing
HOA Fees $115/mo
HOA Y/N Yes
Year Built 2019
Lot Size 7,840 Sqft
Acres 0.18
Lot Dimensions 65.38 x 120
Property Description
Under Construction. Are you looking for a BRAND NEW HOME in a PRIVATE GATED COMMUNITY of only 33 homes with NO CDD FEES on 50’ frontage homesites with A-RATED SCHOOLS and directly across from Fishhawk Ranch built by an AWARD WINNING BUILDER at an AFFORDABLE price? This Brighton model home will be ready for move in approx April/May 2019 and boasts 4 bedrooms, 2 full baths a GRAND FOYER. You’ll love the GREAT ROOM PLAN, UPGRADED MASTER BATHROOM, QUARTZ COUNTERTOPS, WOOD PLANK TILE, ELEGANT GRAY CABINETRY and more. FAMILY OWNED Cardel Homes offers far more quality standard features than most other builders such as: PAVER DRIVEWAYS, 3 CM GRANITE COUNTERS, ELEGANT LEVEL 3 CABINETRY WITH CROWN MOLDING, WHIRLPOOL STAINLESS STEEL APPLIANCES, LEVEL 2 17”X 17” TILE, REDGARD COATING APPLIED UNDER ALL TILE, BORA-CARE TERMITE TREATMENT ON INTERIOR WALLS, DOUBLE-GLAZED LOW-E WINDOWS, 30-YEAR DIMENSIONAL SHINGLES, PEST CONTROL TUBES IN WALLS, DECORATIVE COACH LIGHTS, VAPOR BARRIER STEEL REINFORCED CONCRETE FOUNDATION, STRUCTURALLY ENGINEERED ROOF TRUSSES SECURED WITH HIGH-STRENGTH GALVANIZED STEEL HURRICANE STRAPS, MASONRY BLOCK WALL CONSTRUCTION WITH ENGINEERED POURED CONCRETE CELLS WITH STEEL REINFORCEMENT, LOW HOA FEE, BEAUTIFULLY DESIGNED ON PARTIALLY WOODED HOMESITES. NOTE: List price INCLUDES the home site. You can also BUILD on any other home sites for sale in the community (STARTING FROM THE $290’S). See photos for other available plans. Hurry before the opportunity is gone!
Location
State FL
County Hillsborough
Community Sandhill Ridge
Zoning RES
Rooms
Other Rooms Great Room, Inside Utility
Interior
Interior Features Eat-in Kitchen, In Wall Pest System, Open Floorplan, Solid Surface Counters, Solid Wood Cabinets, Split Bedroom, Walk-In Closet(s)
Heating Natural Gas
Cooling Central Air
Flooring Carpet, Ceramic Tile
Fireplace false
Appliance Dishwasher, Disposal, Gas Water Heater, Microwave, Range
Laundry Laundry Room
Exterior
Exterior Feature Irrigation System
Parking Features Garage Door Opener
Garage Spaces 2.0
Community Features Deed Restrictions, Gated
Utilities Available Cable Available, Electricity Connected, Natural Gas Connected, Public, Sewer Connected
Roof Type Shingle
Porch Covered
Attached Garage true
Garage true
Private Pool No
Building
Foundation Slab
Lot Size Range Up to 10,889 Sq. Ft.
Builder Name Cardel Homes
Sewer Public Sewer
Water Public
Architectural Style Contemporary
Structure Type Block
New Construction true
Construction Status Financing
Schools
Elementary Schools Warren Hope Dawson Elementary
Middle Schools Barrington Middle
High Schools Newsome-Hb
Others
Pets Allowed Yes
Senior Community No
Ownership Fee Simple
Monthly Total Fees $115
Acceptable Financing Cash, Conventional, VA Loan
Membership Fee Required Required
Listing Terms Cash, Conventional, VA Loan
Special Listing Condition None
Read Less
Want to know what your home might be worth? Contact us for a FREE valuation!

Our team is ready to help you sell your home for the highest possible price ASAP

© 2024 My Florida Regional MLS DBA Stellar MLS. All Rights Reserved.
Bought with SIGNATURE REALTY ASSOCIATES






