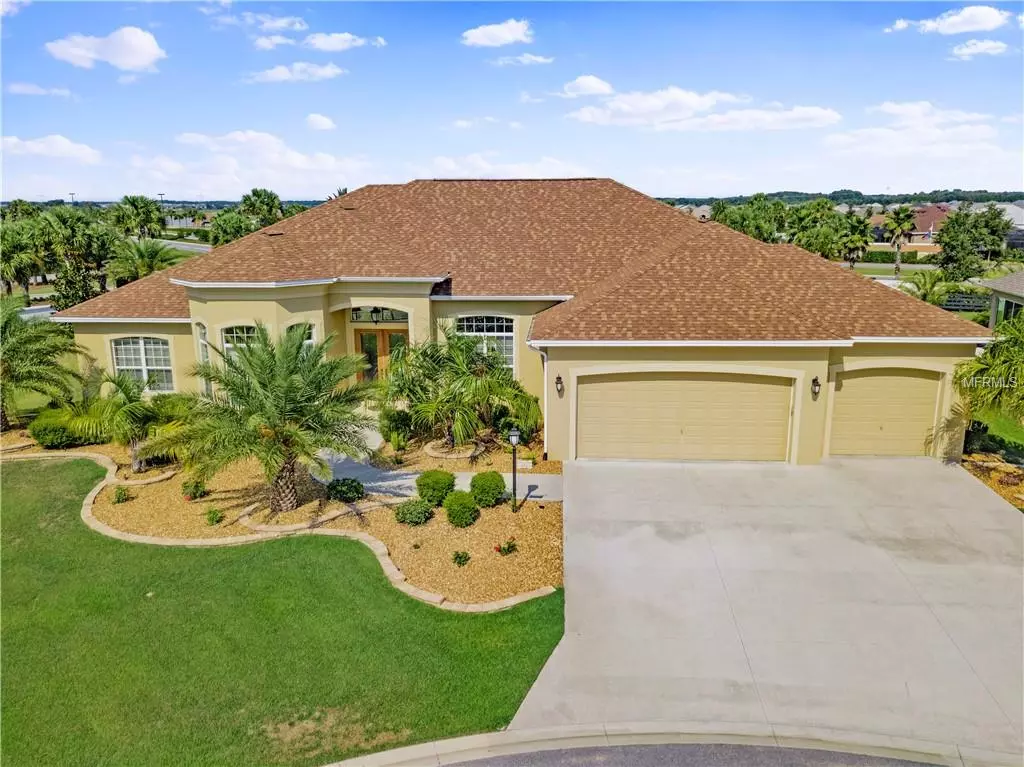$850,000
$925,000
8.1%For more information regarding the value of a property, please contact us for a free consultation.
973 IRON OAK WAY The Villages, FL 32163
4 Beds
3 Baths
3,629 SqFt
Key Details
Sold Price $850,000
Property Type Single Family Home
Sub Type Single Family Residence
Listing Status Sold
Purchase Type For Sale
Square Footage 3,629 sqft
Price per Sqft $234
Subdivision The Villages
MLS Listing ID G5011396
Sold Date 06/03/19
Bedrooms 4
Full Baths 3
Construction Status Financing,Inspections
HOA Y/N No
Year Built 2015
Annual Tax Amount $6,801
Lot Size 0.490 Acres
Acres 0.49
Property Description
PREMIER GRANDVIEW - VILLAGE OF OSCEOLA HILLS AT SOARING EAGLE LAKE DEATON. JUST A QUICK WALK TO BURNSED RECREATION CENTER AND SHORT BIKE RIDE TO ROHAN RECREATION WITH SHOPPING AND BANKING NEARBY. NO REAR NEIGHBORS! SUMTER COUNTY LOCATION! This lovely home has 3629 sq ft, 4 bedrooms, 3 full bathrooms, 3-CAR GARAGE, BEAUTIFUL POOL /4 FIRE BOWLS, waterfall, & 6 water spouts, 12 SOLAR PANELS Inside this LOVELY OPEN FLOORPLAN home you will find beautiful tiled floors in the living and dining room, hallways, 4th bedroom, dinette area, kitchen, family and laundry room. CROWN MOLDING ACCENTS WITH ARCHITECURAL NICHES AND ARCHWAYS, BUTLER PANTRY WITH WET BAR, WINE COOLER, GRANITE. Double doors lead to the 4th bedroom which is being used as office. LARGE OPEN KITCHEN with GRANITE counter-tops, cherry stair-step-cabinets, walk-in pantry, center island, pull out drawers, stainless steel appliances. Dinette area has nice views of your large enclosed area with TWO LANAIS. FAMILY ROOM has two sets of sliders to access pool. MASTER SUITE IS LARGE WITH room for sitting area with sliders to pool. En-suite bath with separate granite vanities, two walk-in closets, separate water closet, large tiled walk-in shower, linen closet. OPEN BACKYARD WALLED FOR PRIVACY, full pool bath and SUMMER KITCHEN w/200 gal gas tank for the grill and fire bowls! AREA IS LOVELY WITH RECREATIONAL TRAILS THAT ARE LESS CROWDED AND CONSERVATIONS AREAS AROUND MAKES FOR A LOVELY NEIGHBORHOOD.
Location
State FL
County Sumter
Community The Villages
Zoning RES
Rooms
Other Rooms Formal Dining Room Separate, Formal Living Room Separate, Inside Utility
Interior
Interior Features Attic Ventilator, Ceiling Fans(s), Crown Molding, Eat-in Kitchen, High Ceilings, Open Floorplan, Split Bedroom, Stone Counters, Tray Ceiling(s), Walk-In Closet(s), Wet Bar, Window Treatments
Heating Central
Cooling Central Air
Flooring Carpet, Ceramic Tile, Tile
Fireplace false
Appliance Convection Oven, Cooktop, Dishwasher, Disposal, Dryer, Electric Water Heater, Exhaust Fan, Microwave, Range, Refrigerator, Washer, Wine Refrigerator
Laundry Inside, Laundry Room
Exterior
Exterior Feature Irrigation System, Outdoor Kitchen, Rain Gutters, Sliding Doors
Garage Garage Door Opener, Guest, Open, Oversized, Split Garage
Garage Spaces 3.0
Pool Gunite, Heated, In Ground, Lighting, Screen Enclosure, Solar Cover, Solar Heat
Community Features Deed Restrictions, Gated, Golf Carts OK, Golf, Playground, Tennis Courts
Utilities Available Cable Connected, Electricity Connected, Propane, Sewer Connected, Street Lights, Underground Utilities
Amenities Available Basketball Court, Clubhouse, Gated, Golf Course, Pool, Recreation Facilities, Security, Shuffleboard Court, Tennis Court(s)
View Pool
Roof Type Shingle
Porch Covered, Rear Porch, Screened
Attached Garage true
Garage true
Private Pool Yes
Building
Lot Description In County, Level, Oversized Lot, Paved
Story 1
Entry Level One
Foundation Slab
Lot Size Range 1/4 Acre to 21779 Sq. Ft.
Sewer Public Sewer
Water Public
Architectural Style Other
Structure Type Block,Stucco
New Construction false
Construction Status Financing,Inspections
Others
Pets Allowed Yes
HOA Fee Include Pool,Recreational Facilities
Senior Community Yes
Ownership Fee Simple
Acceptable Financing Cash, Conventional
Listing Terms Cash, Conventional
Num of Pet 2
Special Listing Condition None
Read Less
Want to know what your home might be worth? Contact us for a FREE valuation!

Our team is ready to help you sell your home for the highest possible price ASAP

© 2024 My Florida Regional MLS DBA Stellar MLS. All Rights Reserved.
Bought with RE/MAX PREMIER REALTY LADY LK






