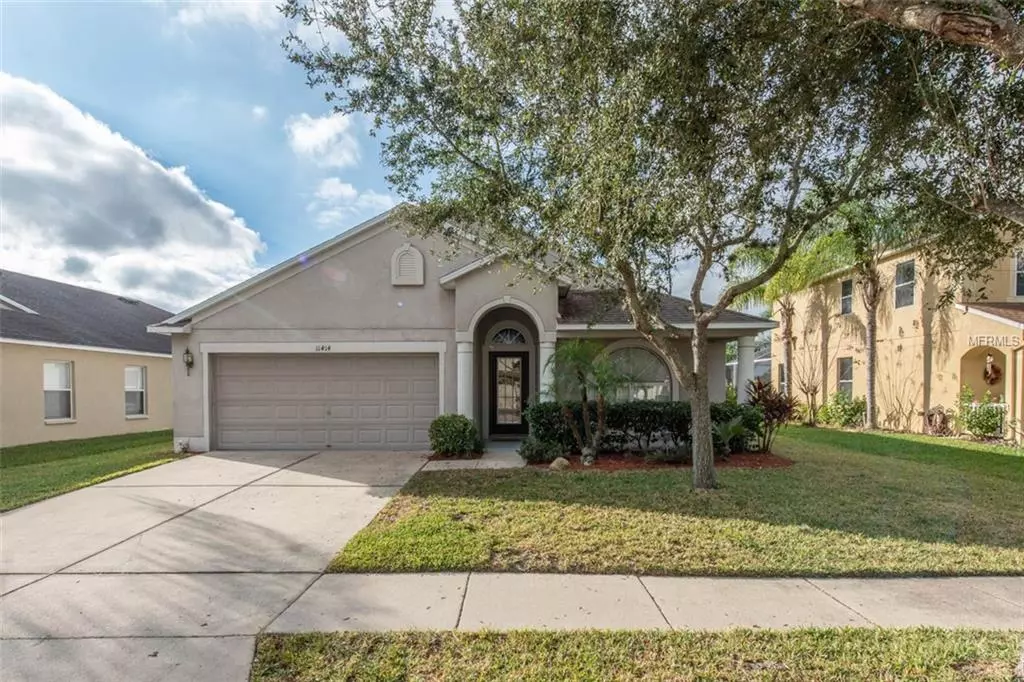$207,000
$219,900
5.9%For more information regarding the value of a property, please contact us for a free consultation.
11414 WESTON COURSE LOOP Riverview, FL 33579
4 Beds
2 Baths
1,887 SqFt
Key Details
Sold Price $207,000
Property Type Single Family Home
Sub Type Single Family Residence
Listing Status Sold
Purchase Type For Sale
Square Footage 1,887 sqft
Price per Sqft $109
Subdivision Panther Trace Ph 2A-2 Unit 02
MLS Listing ID T3151152
Sold Date 04/19/19
Bedrooms 4
Full Baths 2
Construction Status Other Contract Contingencies
HOA Fees $4/ann
HOA Y/N Yes
Year Built 2007
Annual Tax Amount $5,441
Lot Size 6,534 Sqft
Acres 0.15
Property Description
REDUCED $10,000!!Lovely, lovely, lovely best describe this home. This beauty features almost 1900 sq ft with 4 bedrooms and 2 bathrooms. It was painted inside this month with the popular color that everyone loves.( Can you guess it ) Lots of room in this house which has a dining/living combo along with wood flooring and tile in the wet areas. The kitchen features stainless steel appliances, breakfast bar, eat-in-area, desk area for your computer work, and a inside utility room off the side of it. This split bedroom plan has a great master bath area that has dual sinks, separate bath/tub, and a nice walk-in closet. Recessed lighting, architectural niches, and textured walls give you that “New home” feel. The outside is beautiful and enjoy your evening meal in the lanai with the “pond” as a backdrop, or hang around the front porch area with your coffee. Lots of amenities in this community including pool and basketball courts, and easy access to interstate rounds out this beauty. ……….Note, the back bedroom does not have a closet……..Taxes in MLS DO NOT include CDD FEES
Location
State FL
County Hillsborough
Community Panther Trace Ph 2A-2 Unit 02
Zoning PD
Interior
Interior Features Built-in Features, Ceiling Fans(s), Eat-in Kitchen, Kitchen/Family Room Combo, Living Room/Dining Room Combo, Split Bedroom, Walk-In Closet(s)
Heating Central, Natural Gas
Cooling Central Air
Flooring Carpet, Ceramic Tile, Wood
Fireplace false
Appliance Dishwasher, Disposal, Gas Water Heater, Microwave, Range, Refrigerator
Laundry Inside, Laundry Room
Exterior
Exterior Feature Sidewalk, Sliding Doors
Garage Spaces 2.0
Community Features Deed Restrictions, Playground, Pool, Tennis Courts
Utilities Available Cable Available, Natural Gas Connected, Sewer Connected
View Y/N 1
View Trees/Woods, Water
Roof Type Shingle
Porch Covered, Rear Porch, Screened
Attached Garage true
Garage true
Private Pool No
Building
Lot Description Conservation Area, Sidewalk, Paved
Entry Level One
Foundation Slab
Lot Size Range Up to 10,889 Sq. Ft.
Sewer Public Sewer
Water Public
Architectural Style Contemporary
Structure Type Block,Stucco
New Construction false
Construction Status Other Contract Contingencies
Others
Pets Allowed Yes
Senior Community No
Ownership Fee Simple
Monthly Total Fees $4
Acceptable Financing Cash, Conventional, FHA, VA Loan
Membership Fee Required Required
Listing Terms Cash, Conventional, FHA, VA Loan
Special Listing Condition None
Read Less
Want to know what your home might be worth? Contact us for a FREE valuation!

Our team is ready to help you sell your home for the highest possible price ASAP

© 2024 My Florida Regional MLS DBA Stellar MLS. All Rights Reserved.
Bought with KW PEACE RIVER PARTNERS






