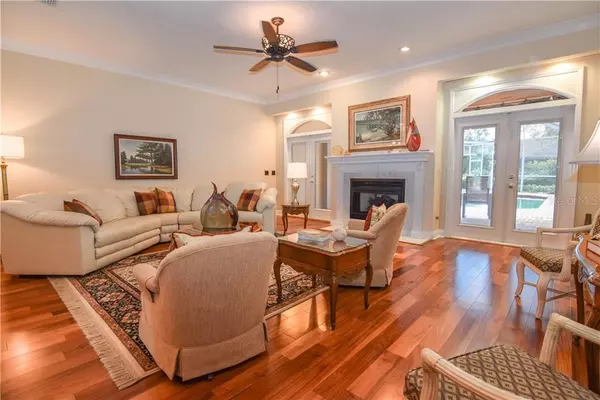$687,500
$699,000
1.6%For more information regarding the value of a property, please contact us for a free consultation.
8680 BURNING TREE CIR Seminole, FL 33777
4 Beds
4 Baths
4,076 SqFt
Key Details
Sold Price $687,500
Property Type Single Family Home
Sub Type Single Family Residence
Listing Status Sold
Purchase Type For Sale
Square Footage 4,076 sqft
Price per Sqft $168
Subdivision Burning Tree Estates
MLS Listing ID U8030106
Sold Date 12/16/19
Bedrooms 4
Full Baths 4
Construction Status Appraisal,Financing,Inspections
HOA Fees $41/ann
HOA Y/N Yes
Year Built 1986
Annual Tax Amount $7,832
Lot Size 0.460 Acres
Acres 0.46
Lot Dimensions 120x167
Property Description
STRIKING MODEL HOME in the gorgeous Burning Tree Estates neighborhood located next to Seminole Lake & Country Club. Enjoy golf course views from your secluded backyard on almost 1/2 acre in highly sought after Seminole neighborhood. No detail has been left unfinished including a complete renovation in 2016, as well as a BRAND NEW $30,000 ROOF IN MARCH 2019. Upon arriving, you’ll notice the ample amount of parking in the circular drive & long drive way leading to the garage. 4 generously sized bedrooms including an 18’ X 22’ master bedroom & the ultimate, luxurious 14’ X 19’ master bath complete with GLASS FRONT CLOSETS to keep your clothing dust free, deep soaking tub, granite shower & more. High end finishings include arched walls, 7.25” CROWN MOLDING, LEADED GLASS DOORS, GRANITE ENTRY WAY & soaring ceilings throughout. Follow the striking Brazilian hardwood floors into the porcelain tiled kitchen where you’ll find maple cabinets, custom backsplash, stainless appliances including a gas cook top, double oven & wine fridge, a long breakfast bar, granite & tons of storage. Your outside oasis includes a salt water Pebble Tec pool, wet bar, large covered patio with hurricane screen & bath access. Dual AC zones, natural gas & double-pane windows help to keep energy costs down. This home is sure to impress the most discerning buyer. Minutes to Seminole City Center, Pinellas Beaches, Publix & US-19. AFFORDABLE flood insurance under $1,000/yr! Clear 4-Point and Inspection in hand!
Location
State FL
County Pinellas
Community Burning Tree Estates
Rooms
Other Rooms Family Room, Formal Dining Room Separate, Great Room, Inside Utility
Interior
Interior Features Ceiling Fans(s), Crown Molding, Eat-in Kitchen, High Ceilings, Kitchen/Family Room Combo, Open Floorplan, Skylight(s), Solid Surface Counters, Solid Wood Cabinets, Stone Counters, Thermostat, Walk-In Closet(s)
Heating Central
Cooling Central Air
Flooring Hardwood, Tile, Travertine, Wood
Fireplaces Type Gas, Family Room, Living Room
Furnishings Unfurnished
Fireplace true
Appliance Built-In Oven, Cooktop, Dishwasher, Disposal, Dryer, Electric Water Heater, Exhaust Fan, Ice Maker, Microwave, Range Hood, Refrigerator, Washer, Water Softener, Wine Refrigerator
Laundry Inside, Laundry Room
Exterior
Exterior Feature French Doors, Irrigation System, Lighting, Sprinkler Metered
Parking Features Circular Driveway, Driveway, Garage Door Opener, Oversized, Parking Pad
Garage Spaces 2.0
Pool Gunite, In Ground, Lighting, Outside Bath Access, Salt Water, Screen Enclosure
Community Features Deed Restrictions
Utilities Available BB/HS Internet Available, Cable Available, Cable Connected, Electricity Available, Electricity Connected, Natural Gas Connected, Public, Sewer Available, Sewer Connected, Sprinkler Meter, Street Lights, Water Available
View Golf Course
Roof Type Shingle
Porch Covered, Front Porch, Patio, Screened
Attached Garage true
Garage true
Private Pool Yes
Building
Lot Description Corner Lot, Flood Insurance Required, FloodZone, City Limits, Near Golf Course, Oversized Lot, Sidewalk, Street Dead-End, Paved
Story 1
Entry Level One
Foundation Slab
Lot Size Range 1/4 Acre to 21779 Sq. Ft.
Sewer Public Sewer
Water Public
Structure Type Block,Stucco
New Construction false
Construction Status Appraisal,Financing,Inspections
Schools
Elementary Schools Starkey Elementary-Pn
Middle Schools Osceola Middle-Pn
High Schools Dixie Hollins High-Pn
Others
Pets Allowed Yes
HOA Fee Include Common Area Taxes,Escrow Reserves Fund,Maintenance Grounds
Senior Community No
Ownership Fee Simple
Monthly Total Fees $41
Acceptable Financing Cash, Conventional, VA Loan
Membership Fee Required Required
Listing Terms Cash, Conventional, VA Loan
Special Listing Condition None
Read Less
Want to know what your home might be worth? Contact us for a FREE valuation!

Our team is ready to help you sell your home for the highest possible price ASAP

© 2024 My Florida Regional MLS DBA Stellar MLS. All Rights Reserved.
Bought with KELLER WILLIAMS RLTY SEMINOLE






