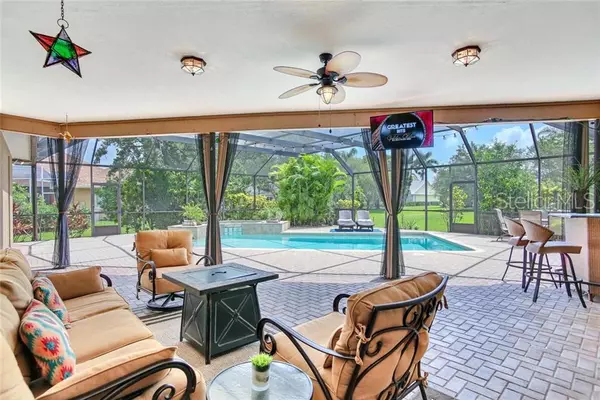$677,000
$697,000
2.9%For more information regarding the value of a property, please contact us for a free consultation.
8602 BURNING TREE CIR Seminole, FL 33777
4 Beds
3 Baths
3,617 SqFt
Key Details
Sold Price $677,000
Property Type Single Family Home
Sub Type Single Family Residence
Listing Status Sold
Purchase Type For Sale
Square Footage 3,617 sqft
Price per Sqft $187
Subdivision Burning Tree Estates
MLS Listing ID U8028324
Sold Date 11/14/19
Bedrooms 4
Full Baths 3
Construction Status Financing,Inspections
HOA Fees $41/ann
HOA Y/N Yes
Year Built 1989
Annual Tax Amount $9,252
Lot Size 0.460 Acres
Acres 0.46
Property Description
BEAUTIFUL POOL HOME IN BURNING TREE ESTATES. This 4 bed + Office, 3 bath home of 3,617 sq ft features amazing architecture & luxury finishes. Whether you are looking for a comfortable family home or vacation getaway, this immaculate home is waiting for you. Entering this beautiful home, you will be inspired by the volume of the cathedral ceiling of the great room & the view out to the covered lanai & screen-enclosed pool area. A formal dining area also enjoys the volume ceiling & backyard view. The kitchen is perfect for the family chef with stainless steel appliances, large island, breakfast bar & 2 gorgeous complimentary granites. The kitchen overlooks a large family room with fireplace, dry bar, vaulted ceiling & 2 sets of French doors out to the lanai. The master suite is expansive & features French doors to the lanai, large walk-in closet, dressing/makeup area & master bath with garden soaking tub & separate shower. There are 3 large guest bedrooms & 2 guest bathrooms off the family room perfect for large family living. The 5th bedroom can act as a home office with a wall of built-in shelving. The backyard oasis is truly inviting. Relax in the lanai or take a dip in the heated pool with spill over spa. This entire area has a screened enclosure allowing you to open the French doors & enjoy true bug-free indoor/outdoor living. There is an oversized 3 car garage and a huge circular driveway and parking area with $30K in pavers able to accommodate all the family vehicles. Home is being sold furnished.
Location
State FL
County Pinellas
Community Burning Tree Estates
Rooms
Other Rooms Den/Library/Office, Family Room, Great Room, Inside Utility
Interior
Interior Features Built-in Features, Cathedral Ceiling(s), Ceiling Fans(s), Crown Molding, Dry Bar, Eat-in Kitchen, High Ceilings, Kitchen/Family Room Combo, Solid Wood Cabinets, Split Bedroom, Stone Counters, Vaulted Ceiling(s), Walk-In Closet(s)
Heating Central, Electric, Natural Gas, Zoned
Cooling Central Air, Zoned
Flooring Carpet, Ceramic Tile, Laminate
Fireplaces Type Family Room
Furnishings Negotiable
Fireplace true
Appliance Convection Oven, Dishwasher, Disposal, Dryer, Microwave, Range, Refrigerator, Washer, Water Softener, Wine Refrigerator
Laundry Inside, Laundry Room
Exterior
Exterior Feature French Doors, Irrigation System, Rain Gutters
Parking Features Circular Driveway, Driveway, Garage Door Opener, Garage Faces Side, Oversized, Parking Pad
Garage Spaces 3.0
Pool Gunite, In Ground, Screen Enclosure
Community Features Deed Restrictions, Irrigation-Reclaimed Water
Utilities Available Cable Available, Electricity Connected, Natural Gas Connected, Public, Sewer Connected
View Park/Greenbelt, Pool
Roof Type Shingle
Porch Deck, Screened
Attached Garage true
Garage true
Private Pool Yes
Building
Lot Description Corner Lot, Flood Insurance Required, FloodZone, City Limits, Level, Near Golf Course, Paved
Entry Level One
Foundation Slab
Lot Size Range 1/4 Acre to 21779 Sq. Ft.
Sewer Public Sewer
Water Public
Architectural Style Contemporary, Florida, Ranch, Spanish/Mediterranean
Structure Type Block,Stucco
New Construction false
Construction Status Financing,Inspections
Others
Pets Allowed Yes
Senior Community No
Pet Size Extra Large (101+ Lbs.)
Ownership Fee Simple
Monthly Total Fees $41
Acceptable Financing Cash, Conventional
Membership Fee Required Required
Listing Terms Cash, Conventional
Num of Pet 3
Special Listing Condition None
Read Less
Want to know what your home might be worth? Contact us for a FREE valuation!

Our team is ready to help you sell your home for the highest possible price ASAP

© 2024 My Florida Regional MLS DBA Stellar MLS. All Rights Reserved.
Bought with COASTAL PROPERTIES GROUP






