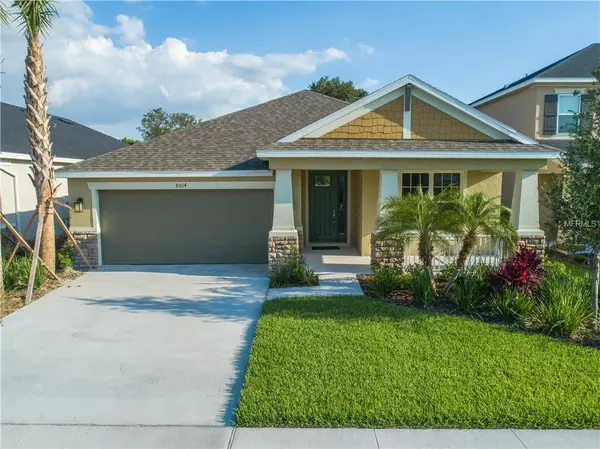$402,000
$417,000
3.6%For more information regarding the value of a property, please contact us for a free consultation.
8014 MARBELLA CREEK AVE Tampa, FL 33625
3 Beds
2 Baths
2,055 SqFt
Key Details
Sold Price $402,000
Property Type Single Family Home
Sub Type Single Family Residence
Listing Status Sold
Purchase Type For Sale
Square Footage 2,055 sqft
Price per Sqft $195
Subdivision Cypress Chase
MLS Listing ID A4420988
Sold Date 08/31/19
Bedrooms 3
Full Baths 2
Construction Status Financing
HOA Fees $132/mo
HOA Y/N Yes
Year Built 2018
Annual Tax Amount $3,000
Lot Size 7,405 Sqft
Acres 0.17
Lot Dimensions 52x140
Property Description
READY NOW!!! The St. Thomas Showcase home offers an all concrete block, single story, open concept with ample natural lighting. The St. Thomas gives off a GRAND feeling with 12’ vaulted ceilings. This showcase 3BR/2BA + den home offers high level Cabinetry with quartz counter top in the kitchen and master bath. The floors are upgraded to our Mohawk laminate faux wood flooring. Home also has the pocket sliding glass doors that will open up to beautiful backyard that faces preservation.
Cypress Chase is a BRAND NEW Community and is located in a premium location just outside of Westchase, minutes away from the Veterans Expressway, Costco Shopping Center, Citrus Park Mall and Tampa International Airport. Short drive to Dunedin and Beaches. Do not miss out on the opportunity on buying the professionally designed home built by Taylor Morrison!
Location
State FL
County Hillsborough
Community Cypress Chase
Zoning RES
Rooms
Other Rooms Den/Library/Office, Great Room, Inside Utility
Interior
Interior Features In Wall Pest System, Kitchen/Family Room Combo, Walk-In Closet(s)
Heating Central, Electric
Cooling Central Air
Flooring Carpet, Ceramic Tile
Fireplace false
Appliance Dishwasher, Disposal, Microwave, Range
Laundry Inside
Exterior
Exterior Feature Irrigation System
Garage Spaces 2.0
Community Features Deed Restrictions, Gated
Utilities Available Cable Available, Underground Utilities
Amenities Available Gated
Roof Type Shingle
Attached Garage true
Garage true
Private Pool No
Building
Lot Description Conservation Area, Paved
Entry Level One
Foundation Slab
Lot Size Range Up to 10,889 Sq. Ft.
Builder Name Taylor Morrison
Sewer Private Sewer, Public Sewer
Water Private, Public
Architectural Style Contemporary
Structure Type Block
New Construction true
Construction Status Financing
Schools
Elementary Schools Bellamy-Hb
Middle Schools Sergeant Smith Middle-Hb
High Schools Alonso-Hb
Others
Pets Allowed Breed Restrictions, Yes
Senior Community No
Pet Size Extra Large (101+ Lbs.)
Ownership Fee Simple
Monthly Total Fees $132
Acceptable Financing Cash, Conventional, FHA, VA Loan
Membership Fee Required Required
Listing Terms Cash, Conventional, FHA, VA Loan
Num of Pet 3
Special Listing Condition None
Read Less
Want to know what your home might be worth? Contact us for a FREE valuation!

Our team is ready to help you sell your home for the highest possible price ASAP

© 2024 My Florida Regional MLS DBA Stellar MLS. All Rights Reserved.
Bought with RE/MAX ACROSS THE BAY






