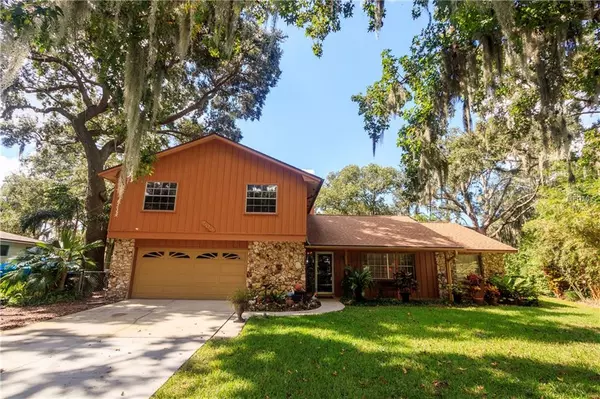$340,000
$350,000
2.9%For more information regarding the value of a property, please contact us for a free consultation.
503 E LAKESHORE DR Ocoee, FL 34761
4 Beds
3 Baths
2,533 SqFt
Key Details
Sold Price $340,000
Property Type Single Family Home
Sub Type Single Family Residence
Listing Status Sold
Purchase Type For Sale
Square Footage 2,533 sqft
Price per Sqft $134
Subdivision Lake Shore Gardens
MLS Listing ID O5741525
Sold Date 06/04/19
Bedrooms 4
Full Baths 3
HOA Fees $6/ann
HOA Y/N Yes
Year Built 1981
Annual Tax Amount $3,003
Lot Size 0.340 Acres
Acres 0.34
Property Description
WELCOME HOME***WATERFRONT***INLAW SUITE***OPEN DECK ON 2ND FLOOR OVERLOOKING THE GORGEOUS WATERFRONT, CANAL, TO THE RIGHT IS STARKE LAKE TO THE LEFT IS LAKE PRIMA VISTA, STATELY TREES AND WILD LIFE!!! Step inside and be amazed at the beauty of this CUSTOM BUILT HOME!!! Open the door to the foyer, to the right is the warm living room, spacious formal dining room from the dining room step into the EAT-IN KITCHEN complete with stainless steel appliances, plenty of cabinets and counter space. Bay window breakfast nook overlooking the waterfront!!! The family room is conveniently located next to the kitchen and is highlighted wood burning fireplace, also features glass doors leading to the open patio and the landscaped fenced yard with private dock. Back inside and down the hallway is where you will find the INLAW SUITE that consist of a large bedroom, bath, living room and kitchen complete with all appliances. Open the sliding glass door to your own private open patio and capture the view of the lush landscaped yard and water. Upstairs you will find the Master bedroom/master bath and the other 2 bedrooms centered around the guest bath. The Master Bedroom has French doors leading to the large open deck look out over the manicured lawn, stately trees on all sides and the lakes. The Patio also features a stairway leading downstairs to the patio on the first floor. This home was painted in the last year, the roof was replaced in 2009, also features 2 air conditioning units.Make your appointment to see this home!
Location
State FL
County Orange
Community Lake Shore Gardens
Zoning R-1AA
Rooms
Other Rooms Attic, Family Room, Formal Dining Room Separate, Formal Living Room Separate, Interior In-Law Apt
Interior
Interior Features Cathedral Ceiling(s), Ceiling Fans(s), Eat-in Kitchen, Kitchen/Family Room Combo, Walk-In Closet(s), Window Treatments
Heating Central, Electric
Cooling Central Air
Flooring Carpet, Laminate, Parquet, Vinyl
Fireplaces Type Family Room, Wood Burning
Fireplace true
Appliance Dishwasher, Disposal, Dryer, Electric Water Heater, Exhaust Fan, Microwave, Range, Range Hood, Refrigerator, Washer
Exterior
Exterior Feature Balcony, Fence, French Doors, Irrigation System, Rain Gutters, Sidewalk
Garage Driveway, Garage Door Opener, On Street, Parking Pad
Garage Spaces 2.0
Community Features Boat Ramp, Deed Restrictions, Fishing, Park, Sidewalks, Water Access, Waterfront
Utilities Available BB/HS Internet Available, Cable Available, Cable Connected, Electricity Connected, Phone Available, Public, Sewer Connected, Street Lights, Underground Utilities
Waterfront true
Waterfront Description Canal - Freshwater,Lake,Lake
View Y/N 1
Water Access 1
Water Access Desc Canal - Freshwater,Lake,Lake - Chain of Lakes
View Trees/Woods, Water
Roof Type Shingle
Porch Covered, Deck, Patio, Rear Porch
Attached Garage true
Garage true
Private Pool No
Building
Lot Description City Limits, Level, Sidewalk, Paved
Foundation Slab
Lot Size Range 1/4 Acre to 21779 Sq. Ft.
Sewer Public Sewer
Water Canal/Lake For Irrigation
Architectural Style Custom
Structure Type Block,Stone,Stucco,Wood Frame
New Construction false
Schools
Elementary Schools Ocoee Elem
Middle Schools Ocoee Middle
High Schools Ocoee High
Others
Pets Allowed Yes
Senior Community No
Ownership Fee Simple
Monthly Total Fees $6
Acceptable Financing Cash, Conventional, FHA, VA Loan
Membership Fee Required Required
Listing Terms Cash, Conventional, FHA, VA Loan
Special Listing Condition None
Read Less
Want to know what your home might be worth? Contact us for a FREE valuation!

Our team is ready to help you sell your home for the highest possible price ASAP

© 2024 My Florida Regional MLS DBA Stellar MLS. All Rights Reserved.
Bought with HOMEVEST REALTY






