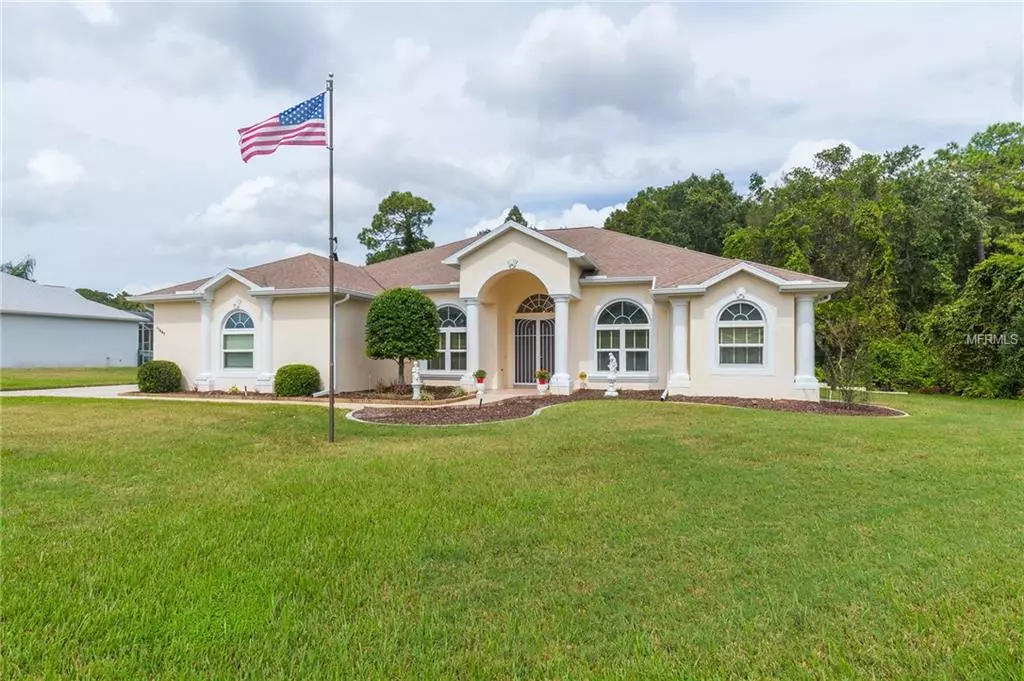$290,000
$299,900
3.3%For more information regarding the value of a property, please contact us for a free consultation.
11607 EASTERN STAR CT New Port Richey, FL 34654
3 Beds
3 Baths
2,553 SqFt
Key Details
Sold Price $290,000
Property Type Single Family Home
Sub Type Single Family Residence
Listing Status Sold
Purchase Type For Sale
Square Footage 2,553 sqft
Price per Sqft $113
Subdivision Reserve At Golden Acres Ph 03
MLS Listing ID W7805726
Sold Date 03/29/19
Bedrooms 3
Full Baths 3
Construction Status Appraisal,Financing,Inspections
HOA Fees $82/qua
HOA Y/N Yes
Year Built 1999
Annual Tax Amount $2,668
Lot Size 1.140 Acres
Acres 1.14
Property Description
One or more photo(s) has been virtually staged.BEST PRICE IN THE ENTIRE NEIGHBORHOOD!!! This home offers privacy on Over 1 ACRE in a GATED Community! Get away from the hustle and bustle yet be close enough to enjoy the amenities of down town Tampa in just 30 minutes. 5 Miles from Veterans Suncoast, Rd 52 Exit, just 30 minutes to Tampa International Airport. 20 minutes from the heart of Trinity. Just finished putting the final touches of all new fresh neutral interior updates, a perfect home to make your own! 3 bedroom + office, 3 bathroom, 3-car garage + work shop sitting on over 1 acre backing to conservation for ultimate privacy. Sits on a cul-de-sac street in the exclusive private gated community of Reserve at Golden Acres. This home is waiting for you!! FULLY CERTIFIED HOME~ HOME WARRANTY INCLUDED~ FULL HOME INSPECTION AVAILABLE FOR REVIEW~
Location
State FL
County Pasco
Community Reserve At Golden Acres Ph 03
Zoning R4
Rooms
Other Rooms Den/Library/Office, Formal Dining Room Separate, Inside Utility
Interior
Interior Features Cathedral Ceiling(s), Ceiling Fans(s), Coffered Ceiling(s), High Ceilings, Open Floorplan, Solid Surface Counters, Split Bedroom, Thermostat, Tray Ceiling(s), Walk-In Closet(s)
Heating Central
Cooling Central Air
Flooring Ceramic Tile, Hardwood
Fireplace false
Appliance Disposal, Dryer, Electric Water Heater, Microwave, Range, Refrigerator, Washer, Water Softener
Laundry Inside
Exterior
Exterior Feature Hurricane Shutters, Irrigation System, Rain Gutters, Storage
Garage Driveway, Garage Door Opener, Off Street, Oversized
Garage Spaces 3.0
Community Features Deed Restrictions, Gated
Utilities Available BB/HS Internet Available, Cable Available, Electricity Connected, Phone Available, Sewer Connected, Sprinkler Well, Street Lights, Water Available
Amenities Available Gated
Roof Type Shingle
Porch Covered, Enclosed, Rear Porch
Attached Garage true
Garage true
Private Pool No
Building
Lot Description Conservation Area, Oversized Lot, Street Dead-End, Paved
Entry Level One
Foundation Crawlspace
Lot Size Range One + to Two Acres
Sewer Public Sewer
Water None
Architectural Style Contemporary
Structure Type Block,Stucco
New Construction false
Construction Status Appraisal,Financing,Inspections
Schools
Middle Schools River Ridge Middle-Po
High Schools River Ridge High-Po
Others
Pets Allowed Breed Restrictions
HOA Fee Include Maintenance Grounds,Private Road
Senior Community No
Pet Size Large (61-100 Lbs.)
Ownership Fee Simple
Monthly Total Fees $82
Acceptable Financing Cash, Conventional, FHA, VA Loan
Membership Fee Required Required
Listing Terms Cash, Conventional, FHA, VA Loan
Num of Pet 4
Special Listing Condition None
Read Less
Want to know what your home might be worth? Contact us for a FREE valuation!

Our team is ready to help you sell your home for the highest possible price ASAP

© 2024 My Florida Regional MLS DBA Stellar MLS. All Rights Reserved.
Bought with HORAN REALTY GROUP LLC






