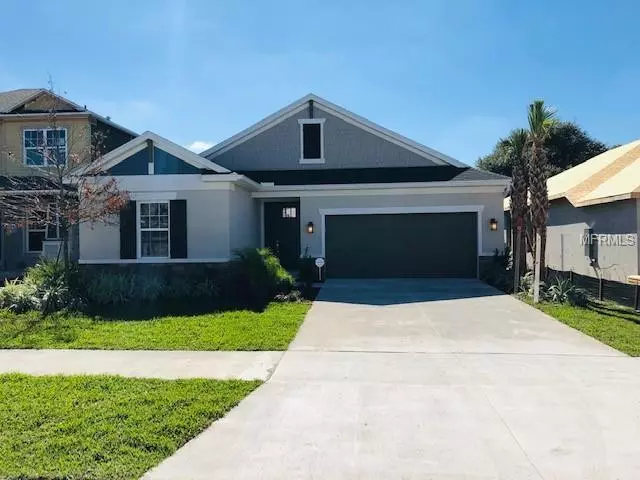$428,000
$449,682
4.8%For more information regarding the value of a property, please contact us for a free consultation.
8012 MARBELLA CREEK AVE Tampa, FL 33625
4 Beds
3 Baths
2,399 SqFt
Key Details
Sold Price $428,000
Property Type Single Family Home
Sub Type Single Family Residence
Listing Status Sold
Purchase Type For Sale
Square Footage 2,399 sqft
Price per Sqft $178
Subdivision Cypress Chase
MLS Listing ID A4408976
Sold Date 04/26/19
Bedrooms 4
Full Baths 3
Construction Status Inspections
HOA Fees $127/mo
HOA Y/N Yes
Year Built 2018
Annual Tax Amount $3,000
Lot Size 7,405 Sqft
Acres 0.17
Lot Dimensions 52x140
Property Description
Ready Now!! The Antigua is one of our most popular single story homes at Taylor Morrison due to its open floorplan functionality. This Showcase home has 4 bedrooms, 3 full baths with a Flex Room, and architectural details: tray ceilings, art niches and a gorgeous rotunda greeting you as you enter through the front door. The Gourmet Kitchen has an abundance of cabinets and countertop space with a butler pantry and an oversized walk-in pantry. All eyes are on the open concept family room as it offers the perfect area for lots of comfy furnishings, and opens up with our Pocket Sliding Glass Door to a covered lanai. The Master Suite has it all with a tray ceiling with an oversized walk-in closet, garden tub, separate shower and dual designer vanity. Cypress Chase is a BRAND NEW Community and is located in a premium location just outside of Westchase, minutes away from the Veterans Expressway, Costco Shopping Center, Citrus Park Mall and Tampa International Airport. Do not miss out the opportunity on buying this Showcase Home, professionally designed by Taylor Morrison! Photos of Model Home.
Location
State FL
County Hillsborough
Community Cypress Chase
Zoning RES
Rooms
Other Rooms Den/Library/Office, Great Room, Inside Utility
Interior
Interior Features In Wall Pest System, Kitchen/Family Room Combo, Walk-In Closet(s)
Heating Central, Electric
Cooling Central Air
Flooring Carpet, Ceramic Tile
Fireplace false
Appliance Dishwasher, Disposal, Microwave, Range
Laundry Inside
Exterior
Exterior Feature Irrigation System
Garage Spaces 2.0
Community Features Deed Restrictions, Gated
Utilities Available Cable Available, Underground Utilities
Amenities Available Gated
Roof Type Shingle
Attached Garage true
Garage true
Private Pool No
Building
Lot Description Conservation Area, Paved
Entry Level One
Foundation Slab
Lot Size Range Up to 10,889 Sq. Ft.
Builder Name Taylor Morrison
Sewer Private Sewer, Public Sewer
Water Private, Public
Architectural Style Contemporary
Structure Type Block
New Construction true
Construction Status Inspections
Schools
Elementary Schools Bellamy-Hb
Middle Schools Sergeant Smith Middle-Hb
High Schools Alonso-Hb
Others
Pets Allowed Breed Restrictions, Yes
Senior Community No
Pet Size Extra Large (101+ Lbs.)
Ownership Fee Simple
Monthly Total Fees $127
Acceptable Financing Cash, Conventional, FHA, VA Loan
Membership Fee Required Required
Listing Terms Cash, Conventional, FHA, VA Loan
Num of Pet 3
Special Listing Condition None
Read Less
Want to know what your home might be worth? Contact us for a FREE valuation!

Our team is ready to help you sell your home for the highest possible price ASAP

© 2024 My Florida Regional MLS DBA Stellar MLS. All Rights Reserved.
Bought with RE/MAX CHAMPIONS






