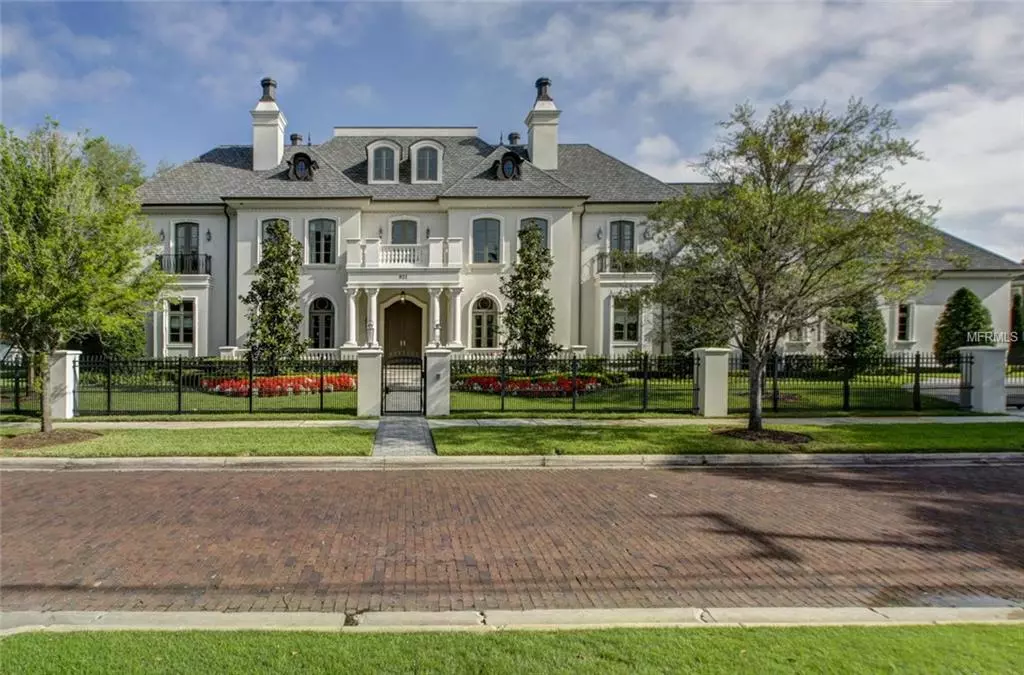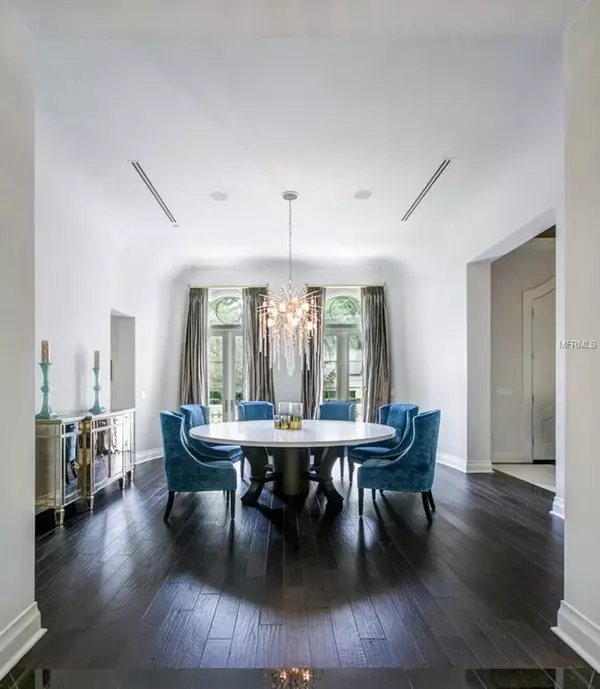$5,200,000
$5,850,000
11.1%For more information regarding the value of a property, please contact us for a free consultation.
921 S GOLF VIEW ST Tampa, FL 33629
5 Beds
7 Baths
8,761 SqFt
Key Details
Sold Price $5,200,000
Property Type Single Family Home
Sub Type Single Family Residence
Listing Status Sold
Purchase Type For Sale
Square Footage 8,761 sqft
Price per Sqft $593
Subdivision Golf View Park
MLS Listing ID T3117876
Sold Date 04/12/19
Bedrooms 5
Full Baths 6
Half Baths 1
HOA Fees $3/ann
HOA Y/N Yes
Year Built 2013
Annual Tax Amount $67,962
Lot Size 0.940 Acres
Acres 0.94
Lot Dimensions 289x141
Property Description
*For tours – open to doll house: Press first yellow button for drone, second button for 3-D house tour* This stately French Provincial chateau with interior features of “that golden era of Hollywood glamour” is newly constructed with wooded and golf course views; minutes from downtown, schools, shopping, International airport, Gulf beaches and Disney. Designed for entertaining, yet has many intimate family venues. The sprawling 289 ft of gated frontage & brick streets across from the golf course stands like a crown in the neighborhood. The grandness is created by a large elegant marble entry that opens to a floating two story staircase against floor to ceiling light and airy Palladium windows and imposing chandeliers. The marble flooring is carried throughout the wide gallery hallways leading to the fabulous wood floors of the main rooms. The stunning dining room opens to the living and grand halls and on to an enormous yet warm rec room with full backlit honey onyx bar and illuminated 500 bottle deluxe wine cellar. This home also boasts large sleek wood cabinets and stone French Chef’s kitchen complete with butler’s pantry,family room and dining. Most of the rooms flow outside by romantic oversized French doors. The main floor also houses a magnificent two story study, with upper book walk, a guest ensuite, a nanny or play room and one powder room, 2 full baths at first level, a 4 car garage and motor court. See Supplement for additional info.
Location
State FL
County Hillsborough
Community Golf View Park
Zoning RS-100
Rooms
Other Rooms Attic, Bonus Room, Den/Library/Office, Family Room, Formal Dining Room Separate, Formal Living Room Separate, Great Room, Inside Utility
Interior
Interior Features Built-in Features, Cathedral Ceiling(s), Ceiling Fans(s), Crown Molding, Eat-in Kitchen, Elevator, High Ceilings, In Wall Pest System, Sauna, Solid Wood Cabinets, Stone Counters, Thermostat, Walk-In Closet(s), Wet Bar, Window Treatments
Heating Central, Electric, Heat Recovery Unit, Zoned
Cooling Central Air, Zoned
Flooring Wood
Fireplaces Type Family Room, Living Room, Master Bedroom
Furnishings Unfurnished
Fireplace true
Appliance Bar Fridge, Built-In Oven, Cooktop, Dishwasher, Disposal, Dryer, Exhaust Fan, Gas Water Heater, Ice Maker, Microwave, Refrigerator, Tankless Water Heater, Washer, Wine Refrigerator
Laundry Laundry Room
Exterior
Exterior Feature Balcony, Fence, French Doors, Irrigation System, Lighting, Outdoor Kitchen, Sidewalk, Sprinkler Metered
Garage Driveway, Garage Door Opener, Golf Cart Parking, Guest, Oversized
Garage Spaces 4.0
Pool Heated, In Ground
Utilities Available BB/HS Internet Available, Cable Available, Cable Connected, Electricity Connected, Fiber Optics, Natural Gas Connected, Phone Available, Sewer Connected, Sprinkler Recycled, Street Lights
View Garden, Pool, Trees/Woods
Roof Type Shingle
Porch Covered, Front Porch, Patio, Porch, Rear Porch
Attached Garage true
Garage true
Private Pool Yes
Building
Lot Description City Limits, In County, Near Golf Course, Oversized Lot, Sidewalk, Street Brick
Story 2
Entry Level Two
Foundation Slab
Lot Size Range 1/2 Acre to 1 Acre
Sewer Public Sewer
Water Public
Architectural Style French Provincial
Structure Type Block
New Construction false
Others
Pets Allowed Yes
Senior Community No
Ownership Fee Simple
Monthly Total Fees $3
Membership Fee Required Optional
Special Listing Condition None
Read Less
Want to know what your home might be worth? Contact us for a FREE valuation!

Our team is ready to help you sell your home for the highest possible price ASAP

© 2024 My Florida Regional MLS DBA Stellar MLS. All Rights Reserved.
Bought with THE TONI EVERETT COMPANY






