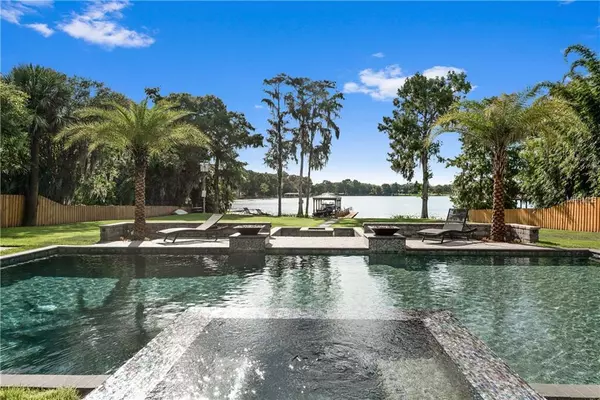$1,312,500
$1,390,000
5.6%For more information regarding the value of a property, please contact us for a free consultation.
4025 W DANBY CT Winter Springs, FL 32708
4 Beds
4 Baths
4,941 SqFt
Key Details
Sold Price $1,312,500
Property Type Single Family Home
Sub Type Single Family Residence
Listing Status Sold
Purchase Type For Sale
Square Footage 4,941 sqft
Price per Sqft $265
Subdivision Huntridge
MLS Listing ID O5734128
Sold Date 06/24/19
Bedrooms 4
Full Baths 4
Construction Status Inspections
HOA Fees $66/qua
HOA Y/N Yes
Year Built 1991
Annual Tax Amount $10,146
Lot Size 2.180 Acres
Acres 2.18
Property Description
LUXURY AT ITS FINEST. This exquisite direct lakefront estate boasting unmatched sunset views is situated on one of Seminole County’s cleanest & most private lakes. Featuring 2 acres of lushly landscaped real estate, this meticulously maintained & tastefully updated true Florida home is tucked at the end of a quiet cul de sac amidst beautiful canopy oaks. The curb appeal is impeccable with an incredible wrap around porch, a bricked courtyard, porte-cochere to the 3 car garage, & a low-maintenance metal roof. Upon entering the home the custom, glass wine cellar & grand staircase leaves a lasting impression. Continue to the chef’s kitchen with stainless appliances & exotic granite, all overlooking the dining room with panoramic views of the pool & lake. Next is a cozy family room and large living room, each with hardwood floors & a fireplace. Also downstairs is a breakfast room, dedicated office, & butler pantry. Features include double-paned casement windows & Restoration Hardware lighting & finishes. The spacious master retreat is upstairs with unobstructed views, a claw tub, oversized shower, dual vanities, two custom built closets, one of which is a room in itself. Also upstairs are 3 more bedrooms, 2 baths, & laundry. Head up to the 3rd story theatre room finished with custom seats, projection, & bar. Step out back to see entertaining at it’s finest! This backyard setting includes a state of the art pool, spa, & fire tables with walkway leading to a private dock, boat lift & personal access to the lake!
Location
State FL
County Seminole
Community Huntridge
Zoning RES
Rooms
Other Rooms Bonus Room, Breakfast Room Separate, Den/Library/Office, Family Room, Formal Dining Room Separate, Formal Living Room Separate, Inside Utility, Media Room, Storage Rooms
Interior
Interior Features Built-in Features, Ceiling Fans(s), Crown Molding, Eat-in Kitchen, High Ceilings, Solid Surface Counters, Solid Wood Cabinets, Stone Counters, Thermostat, Walk-In Closet(s), Wet Bar, Window Treatments
Heating Central, Electric, Zoned
Cooling Central Air
Flooring Carpet, Ceramic Tile, Wood
Fireplaces Type Family Room, Living Room
Furnishings Unfurnished
Fireplace true
Appliance Dishwasher, Disposal, Electric Water Heater, Microwave, Range, Refrigerator
Laundry Inside, Upper Level
Exterior
Exterior Feature Fence, French Doors, Irrigation System, Lighting, Sidewalk
Garage Driveway, Garage Door Opener, Portico
Garage Spaces 3.0
Pool Gunite, In Ground, Lighting
Utilities Available Cable Connected, Electricity Connected, Public, Sprinkler Well
Waterfront Description Lake
View Y/N 1
Water Access 1
Water Access Desc Lake
View Water
Roof Type Metal
Porch Covered, Deck, Patio, Porch, Rear Porch, Screened, Wrap Around
Attached Garage false
Garage true
Private Pool Yes
Building
Lot Description In County, Sidewalk, Paved
Entry Level Two
Foundation Crawlspace
Lot Size Range One + to Two Acres
Sewer Public Sewer
Water Public
Architectural Style Custom, Traditional
Structure Type Brick,Siding,Stucco,Wood Frame
New Construction false
Construction Status Inspections
Others
Pets Allowed Yes
Senior Community No
Ownership Fee Simple
Monthly Total Fees $66
Acceptable Financing Cash, Conventional
Membership Fee Required Required
Listing Terms Cash, Conventional
Special Listing Condition None
Read Less
Want to know what your home might be worth? Contact us for a FREE valuation!

Our team is ready to help you sell your home for the highest possible price ASAP

© 2024 My Florida Regional MLS DBA Stellar MLS. All Rights Reserved.
Bought with KELLER WILLIAMS REALTY GOLD






