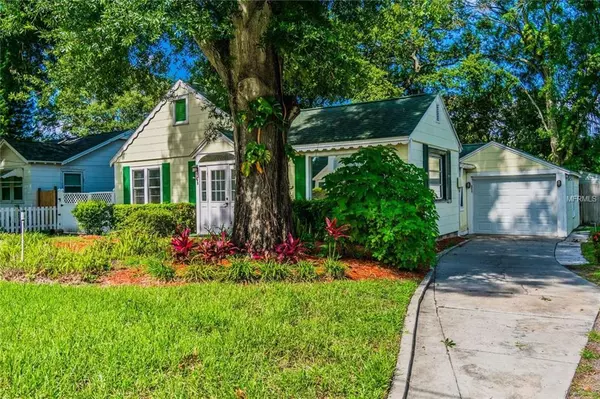$279,000
$284,000
1.8%For more information regarding the value of a property, please contact us for a free consultation.
2917 7TH ST N St Petersburg, FL 33704
2 Beds
1 Bath
1,055 SqFt
Key Details
Sold Price $279,000
Property Type Single Family Home
Sub Type Single Family Residence
Listing Status Sold
Purchase Type For Sale
Square Footage 1,055 sqft
Price per Sqft $264
Subdivision Clark & Butlers Sub 1
MLS Listing ID U8025718
Sold Date 03/08/19
Bedrooms 2
Full Baths 1
Construction Status Inspections
HOA Y/N No
Year Built 1938
Annual Tax Amount $2,221
Lot Size 6,534 Sqft
Acres 0.15
Property Description
PRICED JUST UNDER APPRAISED VALUE IN DESIRABLE CRESCENT HEIGHTS! This 1938 charming bungalow has all the character of the original home with the conveniences of well-done updates throughout. As you enter, the original hardwood floors, arched entries and crown molding in the large living areas will give you that bungalow feel. Natural light abounds through the several over-sized windows! Enjoy your coffee in the cozy breakfast nook as part of the updated kitchen or relax and re-energize in the bath’s jetted over-sized tub while enjoying the additional updates. Both period-sized bedrooms offer ample closet space. The roof, AC and appliances are all newer too! The completely fenced backyard is perfect for entertaining under the mature oaks and offer additional storage in the detached workshop. You are walking distance to the 4th St North restaurants, Whole Foods, Trader Joe's, Crescent Lake and more. Downtown St. Pete and Tampa Bay is only a quick bike ride away. 275 access is minutes away. No worries… this property is not in a flood zone.
Location
State FL
County Pinellas
Community Clark & Butlers Sub 1
Direction N
Rooms
Other Rooms Attic, Den/Library/Office
Interior
Interior Features Ceiling Fans(s), Crown Molding, Eat-in Kitchen, Solid Surface Counters, Solid Wood Cabinets, Thermostat, Window Treatments
Heating Central, Electric
Cooling Central Air
Flooring Tile, Wood
Fireplace false
Appliance Dryer, Gas Water Heater, Range, Refrigerator, Washer
Laundry In Garage
Exterior
Exterior Feature Fence, French Doors, Irrigation System, Lighting, Sidewalk, Storage
Parking Features Boat, Driveway, Garage Door Opener
Garage Spaces 1.0
Utilities Available BB/HS Internet Available, Cable Available, Electricity Available, Electricity Connected, Public, Sewer Available, Sewer Connected, Sprinkler Well, Street Lights, Water Available
Roof Type Shingle
Porch Patio
Attached Garage true
Garage true
Private Pool No
Building
Lot Description City Limits, Near Public Transit, Sidewalk, Paved
Entry Level One
Foundation Crawlspace
Lot Size Range Up to 10,889 Sq. Ft.
Sewer Public Sewer
Water Public
Architectural Style Bungalow
Structure Type Siding,Wood Frame
New Construction false
Construction Status Inspections
Schools
Elementary Schools Mount Vernon Elementary-Pn
Middle Schools John Hopkins Middle-Pn
High Schools St. Petersburg High-Pn
Others
Pets Allowed Yes
Senior Community No
Pet Size Extra Large (101+ Lbs.)
Ownership Fee Simple
Acceptable Financing Cash, Conventional
Listing Terms Cash, Conventional
Num of Pet 5
Special Listing Condition None
Read Less
Want to know what your home might be worth? Contact us for a FREE valuation!

Our team is ready to help you sell your home for the highest possible price ASAP

© 2024 My Florida Regional MLS DBA Stellar MLS. All Rights Reserved.
Bought with RE/MAX REALTY UNLIMITED






