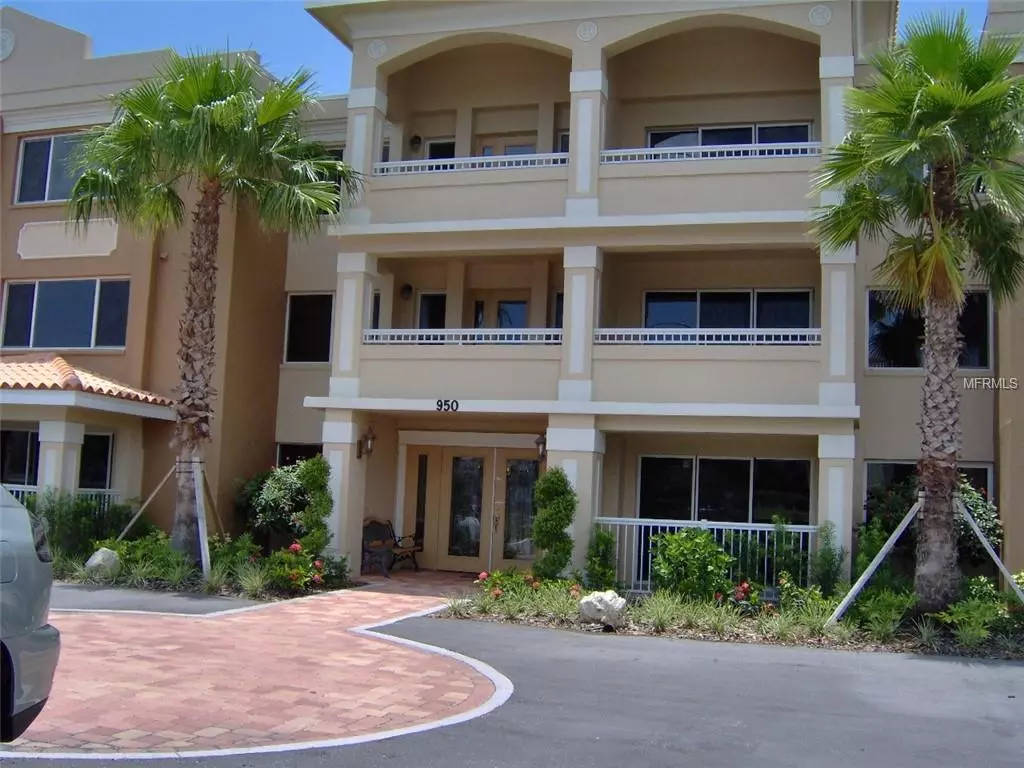$1,500
$269,000
99.4%For more information regarding the value of a property, please contact us for a free consultation.
950 BROADWAY AVE #306 Dunedin, FL 34698
2 Beds
2 Baths
1,005 SqFt
Key Details
Sold Price $1,500
Property Type Condo
Sub Type Condominium
Listing Status Sold
Purchase Type For Sale
Square Footage 1,005 sqft
Price per Sqft $1
Subdivision Nine Fifty Broadway
MLS Listing ID U8020369
Sold Date 05/18/19
Bedrooms 2
Full Baths 2
Condo Fees $503
HOA Y/N No
Year Built 2006
Annual Tax Amount $3,219
Property Description
PRICE REDUCED - MOVE-IN CONDITION CONDOMINIUM IN DUNEDIN. See VIDEO link above to view 2 bedroom/2bath unit. This complex is gated and features an elevator and overlooks downtown area. Upscale condo, freshly painted, split plan on 3rd floor. Light & bright condo, split floor plan, sliders to tiled balcony, NEW carpet in oversized Master suite with large walk in closet + linen closet. Upgraded features include granite countertops, Moen faucets, designer kitchen cabinets, fans, fixtures, crown molding, stainless steel appliances, full size washer/dryer. Locked STORAGE room at end of hall. Relax & unwind with resort-sized pool that overlooks lush tropical landscaping & spacious deck, pavers, cabana, grilling area, bathrooms, bike storage. One dog under 25 lbs or two cats. No motorcycles or truck/RV parking. ONE month minimum seasonal rentals allowed. INCLUDED in maintenance, water, sewer, trash, basic cable, insurance. Assigned parking space & visitor parking. Delightful Dunedin just down the street to numerous dining venues, craft shows, cultural events, marina, galleries, boutiques, fishing, craft breweries, music festivals, shopping plus biking & walking on the Pinellas Trail across the street. Minutes to beaches of Honeymoon Island State Park, Caladesi Island & Clearwater Beach. Easy drive to Tampa airport & Orlando attractions. Local golf courses nearby. Floor Plan attached. Dont let this opportunity pass you by!!!! Room sizes are estimates & should be verified.
Location
State FL
County Pinellas
Community Nine Fifty Broadway
Zoning RES
Rooms
Other Rooms Inside Utility, Storage Rooms
Interior
Interior Features Ceiling Fans(s), Crown Molding, Elevator, Living Room/Dining Room Combo, Split Bedroom, Stone Counters, Thermostat, Walk-In Closet(s), Window Treatments
Heating Central, Electric
Cooling Central Air
Flooring Carpet, Ceramic Tile
Fireplace false
Appliance Dishwasher, Disposal, Dryer, Electric Water Heater, Ice Maker, Microwave, Range, Refrigerator, Washer
Laundry Inside, Laundry Closet
Exterior
Exterior Feature Balcony, Outdoor Grill, Outdoor Shower, Sidewalk, Sliding Doors, Storage
Garage Guest, None, Open
Pool Gunite, In Ground, Outside Bath Access
Community Features Association Recreation - Owned, Buyer Approval Required, Gated, Pool, Sidewalks
Utilities Available Cable Available, Electricity Connected, Street Lights, Water Available
Amenities Available Cable TV, Elevator(s), Gated, Maintenance, Pool, Security, Storage, Vehicle Restrictions
View City
Roof Type Built-Up,Tile
Porch Covered, Front Porch
Garage false
Private Pool Yes
Building
Lot Description City Limits, Paved
Story 3
Entry Level One
Foundation Slab
Lot Size Range Non-Applicable
Sewer Public Sewer
Water Private
Architectural Style Custom
Structure Type Block
New Construction false
Schools
Elementary Schools San Jose Elementary-Pn
Middle Schools Dunedin Highland Middle-Pn
High Schools Dunedin High-Pn
Others
Pets Allowed Number Limit, Size Limit, Yes
HOA Fee Include Cable TV,Pool,Escrow Reserves Fund,Insurance,Maintenance Structure,Maintenance Grounds,Maintenance,Management,Pest Control,Pool,Sewer,Trash,Water
Senior Community No
Ownership Condominium
Monthly Total Fees $503
Acceptable Financing Cash, Conventional
Membership Fee Required Required
Listing Terms Cash, Conventional
Num of Pet 1
Special Listing Condition None
Read Less
Want to know what your home might be worth? Contact us for a FREE valuation!

Our team is ready to help you sell your home for the highest possible price ASAP

© 2024 My Florida Regional MLS DBA Stellar MLS. All Rights Reserved.
Bought with TOM TUCKER REALTY






