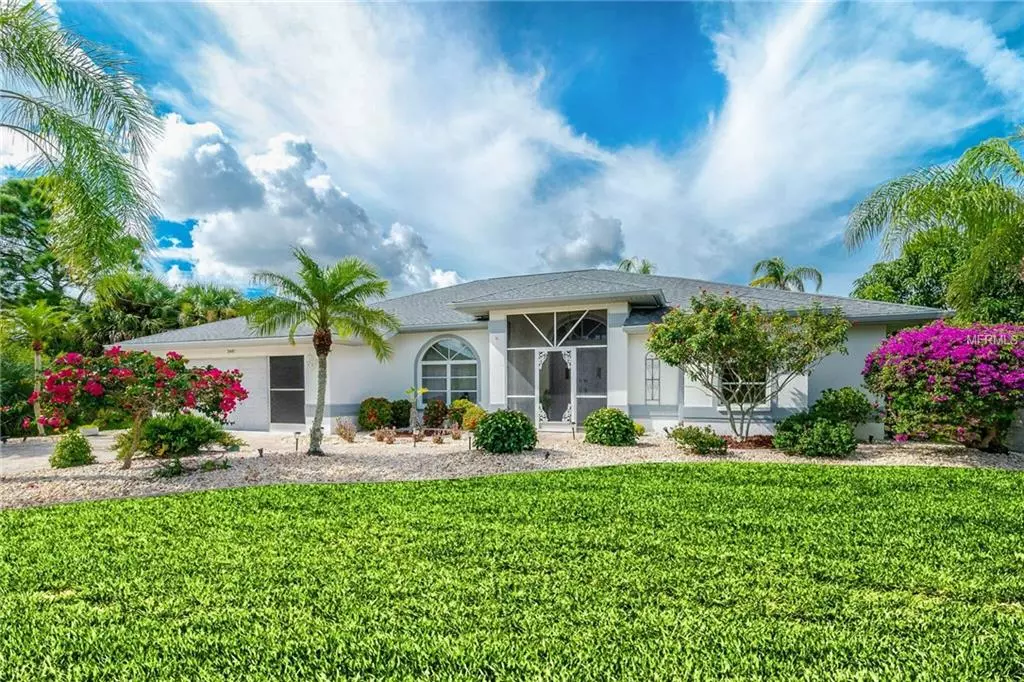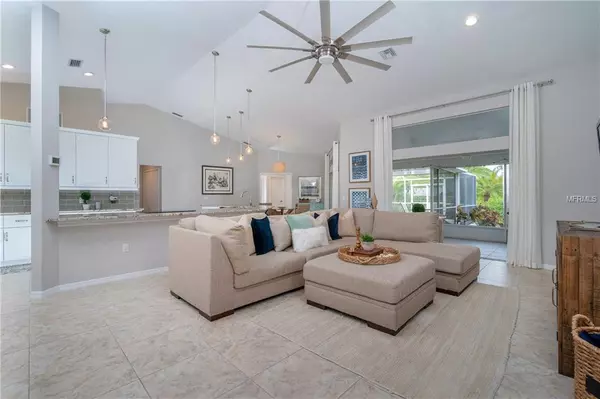$390,000
$399,900
2.5%For more information regarding the value of a property, please contact us for a free consultation.
2491 HERRON TER Port Charlotte, FL 33981
3 Beds
2 Baths
1,933 SqFt
Key Details
Sold Price $390,000
Property Type Single Family Home
Sub Type Single Family Residence
Listing Status Sold
Purchase Type For Sale
Square Footage 1,933 sqft
Price per Sqft $201
Subdivision Port Charlotte Sec 060
MLS Listing ID C7407692
Sold Date 05/02/19
Bedrooms 3
Full Baths 2
Construction Status Appraisal,Financing,Inspections
HOA Y/N No
Year Built 1994
Annual Tax Amount $3,757
Lot Size 10,018 Sqft
Acres 0.23
Property Description
IMMEDIATE WATER ACCESS to the Myakka River!!! Enjoy the breathtaking and private views of the water from this wonderfully located home!! Cover boat lift with 10,000 Lb., 80' feet seawall with 40' foot dock. RECENTLY REMODELED HOME!!! Open split floor plan, chef’s kitchen, granite counter top, stainless steel appliances, professionally landscaped. This house has some amazing updates.The chef's kitchen with NEW 42" wood shaker uppers cabinetry and soft close drawers, NEW granite countertop and glazzio subway tile. ALL NEW APPLIANCES are well appointed to enjoy the fantastic views of the large lanai and water canal. Large master bath provides a relaxing atmosphere with a garden bathtub. Roomy inside laundry room with utility tub and 42” cabinets. LARGE IN-GROUND SPA WITH POOL HEATER, SCREENED ENTERTAINING AREA, 45' COVERED LANAI W/TILED FLOORING ALL OVERLOOKING THE WATERWAY! ENJOY BEAUTIFUL SUNSETS IN THIS SERENE SETTING. The curb appeal of this home and matured landscaping has accent lighting, irrigation, and color through the year. Home shows care and quality throughout. Drive and walkway have been finished in Attractive Pavers. The NEW paint, ceiling fans, lighting, tile flooring throughout and UPDATED KITCHEN bring this home to be a showstopper.
Location
State FL
County Charlotte
Community Port Charlotte Sec 060
Zoning RSF3.5
Interior
Interior Features Cathedral Ceiling(s), Eat-in Kitchen, High Ceilings, Kitchen/Family Room Combo, Living Room/Dining Room Combo, Open Floorplan, Solid Surface Counters, Solid Wood Cabinets, Walk-In Closet(s), Window Treatments
Heating Central
Cooling Central Air
Flooring Laminate, Tile
Furnishings Negotiable
Fireplace false
Appliance Dishwasher, Dryer, Microwave, Range, Refrigerator, Washer
Laundry Inside, Laundry Room
Exterior
Exterior Feature Lighting, Outdoor Shower, Sliding Doors
Garage Spaces 2.0
Community Features Water Access, Waterfront
Utilities Available Cable Connected, Street Lights
Waterfront Description Canal - Saltwater
View Y/N 1
Water Access 1
Water Access Desc Bay/Harbor,Canal - Saltwater
View Garden, Water
Roof Type Shingle
Porch Covered, Enclosed, Front Porch, Patio, Porch, Screened
Attached Garage true
Garage true
Private Pool No
Building
Lot Description FloodZone, In County, Paved
Foundation Slab
Lot Size Range Up to 10,889 Sq. Ft.
Sewer None, Septic Tank
Water Public
Architectural Style Florida
Structure Type Block,Stucco
New Construction false
Construction Status Appraisal,Financing,Inspections
Schools
Elementary Schools Englewood Elementary
Middle Schools Murdock Middle
High Schools Charlotte High
Others
Pets Allowed Yes
Senior Community No
Ownership Fee Simple
Special Listing Condition None
Read Less
Want to know what your home might be worth? Contact us for a FREE valuation!

Our team is ready to help you sell your home for the highest possible price ASAP

© 2024 My Florida Regional MLS DBA Stellar MLS. All Rights Reserved.
Bought with FLORIDIAN REALTY SERVICES, LLC






