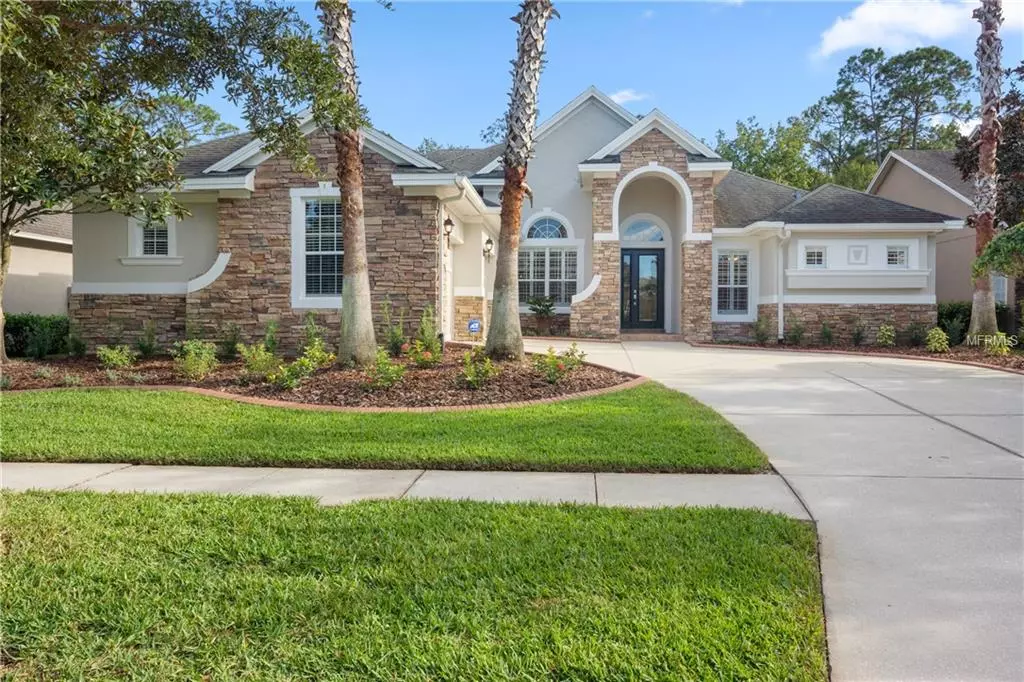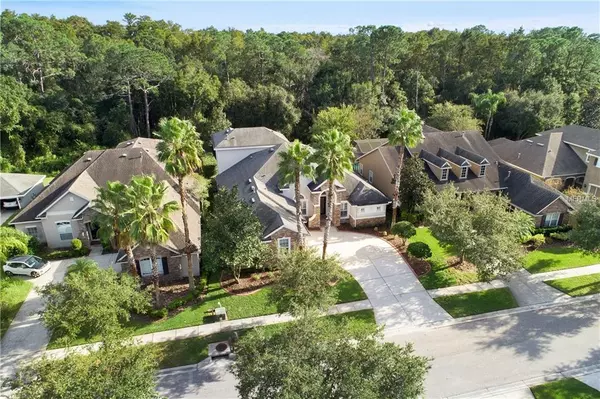$672,500
$699,900
3.9%For more information regarding the value of a property, please contact us for a free consultation.
14613 TUDOR CHASE DR Tampa, FL 33626
5 Beds
4 Baths
3,762 SqFt
Key Details
Sold Price $672,500
Property Type Single Family Home
Sub Type Single Family Residence
Listing Status Sold
Purchase Type For Sale
Square Footage 3,762 sqft
Price per Sqft $178
Subdivision Waterchase Ph 03
MLS Listing ID T3139695
Sold Date 12/20/18
Bedrooms 5
Full Baths 4
HOA Fees $161/qua
HOA Y/N Yes
Year Built 2003
Annual Tax Amount $8,575
Lot Size 0.290 Acres
Acres 0.29
Lot Dimensions 70x180
Property Description
Exquisite DESIGN & architectural details can be found at every turn in this MAGAZINE WORTHY UPDATED home! Located in WATERCHASE, A 5-bed/4 bath/BONUS & OFFICE home, ideal for a family or entertaining of guests. You are welcomed with beautiful new flooring throughout in addition to the custom details of crown molding, volume ceilings, NEW APPLIANCES, NEW AIR CONDITIONERS, NEW LIGHTING, NEW EXTERIOR/INTERIOR PAINTING, CUSTOM TRIM WORK & so much more. The renovated kitchen is the heartbeat of this home offering white custom cabinetry enhanced with Quartz countertops, SS appliances, gas range and casual dining open to the family room with 12 FT ceilings and an abundance of windows/doors blending the backdrop of nature, amazing! Also, plenty of room for a PRIVATE POOL. THE OWNERS SUITE with spa like bath and 2 closets will impress! The footprint of the home is strategically positioned for functionality-Main level of 4 beds, 2 with a bonus space for kids play- another bedroom and bath in the rear of the home. Upstairs you will enjoy the 5th bedroom, full bath and bonus room, a wonderful floorplan! Ideal location offering an easy commute to downtown TAMPA, TIA, GULF BEACHES and Clearwater. Waterchase is recognized for its incredible balance of nature preservation and architectural homes all within a GATED COMMUNITY supported by SOUGHT AFTER SCHOOLS. Residents enjoy clubhouse, 2 pools/waterslide, tennis/basketball courts, fitness center, turf tot playground and activity Director at the helm of so many activities!
Location
State FL
County Hillsborough
Community Waterchase Ph 03
Zoning PD
Rooms
Other Rooms Bonus Room, Den/Library/Office, Formal Dining Room Separate, Formal Living Room Separate, Great Room
Interior
Interior Features Ceiling Fans(s), Crown Molding, High Ceilings, Solid Wood Cabinets, Stone Counters, Thermostat, Tray Ceiling(s), Walk-In Closet(s), Window Treatments
Heating Central, Natural Gas
Cooling Central Air, Zoned
Flooring Carpet, Ceramic Tile
Furnishings Unfurnished
Fireplace false
Appliance Dishwasher, Disposal, Exhaust Fan, Gas Water Heater, Microwave, Range, Refrigerator
Laundry Inside, Laundry Room
Exterior
Exterior Feature Hurricane Shutters, Irrigation System, Lighting, Rain Gutters, Sidewalk, Sliding Doors, Sprinkler Metered
Garage Driveway, Garage Door Opener, Guest, Off Street
Garage Spaces 2.0
Community Features Deed Restrictions, Fitness Center, Gated, Irrigation-Reclaimed Water, Playground, Pool, Tennis Courts
Utilities Available BB/HS Internet Available, Electricity Connected, Natural Gas Connected, Public, Sewer Connected, Sprinkler Meter, Street Lights, Underground Utilities
Amenities Available Clubhouse, Fence Restrictions, Fitness Center, Gated, Maintenance, Playground, Pool, Security, Spa/Hot Tub, Tennis Court(s)
View Trees/Woods
Roof Type Shingle
Porch Covered, Enclosed, Screened
Attached Garage true
Garage true
Private Pool No
Building
Lot Description Conservation Area, In County, Oversized Lot, Sidewalk, Paved
Entry Level Two
Foundation Slab
Lot Size Range 1/4 Acre to 21779 Sq. Ft.
Sewer Public Sewer
Water Public
Architectural Style Florida
Structure Type Block,Stone,Stucco,Wood Frame
New Construction false
Schools
Elementary Schools Bryant-Hb
Middle Schools Farnell-Hb
High Schools Sickles-Hb
Others
Pets Allowed Breed Restrictions, Number Limit, Yes
HOA Fee Include Pool,Escrow Reserves Fund,Management,Private Road,Recreational Facilities,Security
Senior Community No
Pet Size Large (61-100 Lbs.)
Ownership Fee Simple
Acceptable Financing Cash, Conventional, VA Loan
Membership Fee Required Required
Listing Terms Cash, Conventional, VA Loan
Num of Pet 4
Special Listing Condition None
Read Less
Want to know what your home might be worth? Contact us for a FREE valuation!

Our team is ready to help you sell your home for the highest possible price ASAP

© 2024 My Florida Regional MLS DBA Stellar MLS. All Rights Reserved.
Bought with SMITH & ASSOCIATES REAL ESTATE






