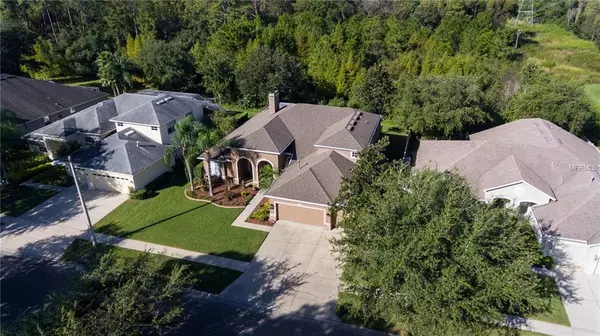$470,000
$515,000
8.7%For more information regarding the value of a property, please contact us for a free consultation.
15302 BELLAMY RD Tampa, FL 33625
4 Beds
4 Baths
3,184 SqFt
Key Details
Sold Price $470,000
Property Type Single Family Home
Sub Type Single Family Residence
Listing Status Sold
Purchase Type For Sale
Square Footage 3,184 sqft
Price per Sqft $147
Subdivision Carrillon Estates
MLS Listing ID U8021499
Sold Date 12/17/18
Bedrooms 4
Full Baths 4
Construction Status Inspections
HOA Fees $58/ann
HOA Y/N Yes
Year Built 2002
Annual Tax Amount $5,255
Lot Size 8,712 Sqft
Acres 0.2
Property Description
A Model Home awaits your arrival! This beautiful and well-maintained home was the builder’s model for Carrillion Estates, and as such it boasts the highest level of detail. The kitchen is the center of the home and features 42" wood cabinets, custom molding, beautiful granite, a large bar and a spacious eat in kitchen designed to accommodate the whole family! The Master Suite is located on the first level and is completed with hardwood floors, custom shutters, and a custom built-in closet system. The Master Bath features two separate vanities, a large spa tub and separate walk-in shower. The French doors open directly onto the pool area and will allow for the late night deep in the hot tub! The outdoor living space is finished with rich travertine and the pool and spa are finished in desirable pebble-tech. This home overlooks a protected and natural preserve that will never be developed, so you will always be able to view the amazing unobstructed sunsets from your lanai! Upstairs you will find an expansive bonus room which measures 20' x 11' along with an office or 5th bedroom and full bath – a perfect Mother-In-Law suite or play room for the children. A large 3 car garage, and immaculately maintained landscaping add to the appeal of this home. The location is excellent – a mature neighborhood conveniently located near the Veterans Expressway providing easy access to downtown Tampa, and Tampa International Airport.
Location
State FL
County Hillsborough
Community Carrillon Estates
Zoning PD
Rooms
Other Rooms Bonus Room
Interior
Interior Features Built-in Features, Ceiling Fans(s), Crown Molding, Dry Bar, Eat-in Kitchen, High Ceilings, Kitchen/Family Room Combo, Open Floorplan, Solid Surface Counters, Solid Wood Cabinets, Split Bedroom, Walk-In Closet(s), Window Treatments
Heating Central
Cooling Central Air
Flooring Carpet, Hardwood, Tile, Wood
Fireplaces Type Gas
Furnishings Negotiable
Fireplace true
Appliance Dishwasher, Disposal, Dryer, Electric Water Heater, Microwave, Range, Refrigerator, Washer
Laundry Inside, Laundry Room
Exterior
Exterior Feature Irrigation System, Rain Gutters
Garage Curb Parking, Garage Door Opener, On Street, Oversized
Garage Spaces 3.0
Pool In Ground, Lighting, Pool Sweep, Salt Water
Utilities Available BB/HS Internet Available, Cable Connected, Electricity Connected, Phone Available, Propane, Sprinkler Meter, Street Lights
View Pool, Trees/Woods
Roof Type Shingle
Porch Covered, Deck, Enclosed, Front Porch, Patio, Screened
Attached Garage true
Garage true
Private Pool Yes
Building
Lot Description Conservation Area, In County, Sidewalk, Paved
Entry Level Two
Foundation Slab
Lot Size Range Up to 10,889 Sq. Ft.
Builder Name MORRISON HOMES
Sewer Public Sewer
Water Public
Architectural Style Contemporary
Structure Type Block,Stucco
New Construction false
Construction Status Inspections
Schools
Elementary Schools Citrus Park-Hb
Middle Schools Sergeant Smith Middle-Hb
High Schools Sickles-Hb
Others
Pets Allowed Yes
Senior Community No
Ownership Fee Simple
Acceptable Financing Cash, Conventional, VA Loan
Membership Fee Required Required
Listing Terms Cash, Conventional, VA Loan
Special Listing Condition None
Read Less
Want to know what your home might be worth? Contact us for a FREE valuation!

Our team is ready to help you sell your home for the highest possible price ASAP

© 2024 My Florida Regional MLS DBA Stellar MLS. All Rights Reserved.
Bought with EXIT BAYSHORE REALTY






