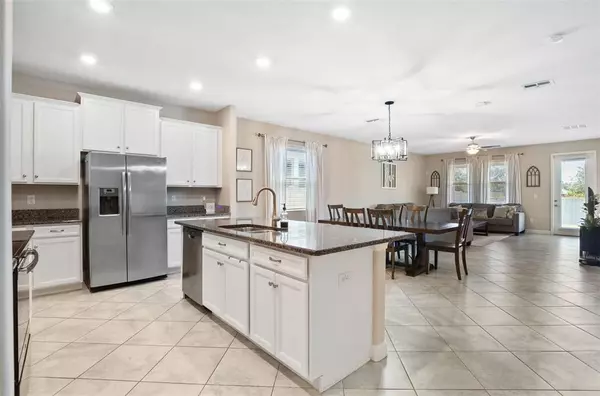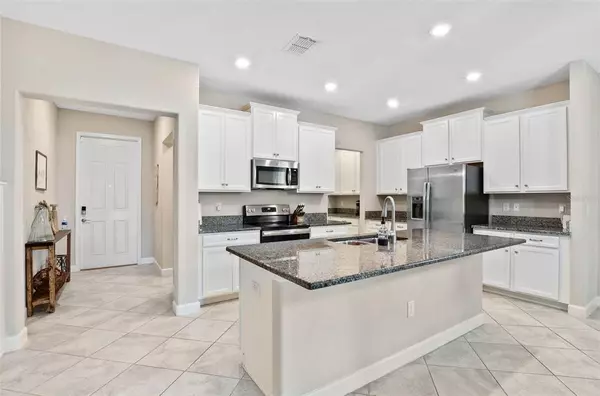$430,000
$425,000
1.2%For more information regarding the value of a property, please contact us for a free consultation.
10635 BAHAMA WOODSTAR CT Riverview, FL 33579
4 Beds
3 Baths
2,602 SqFt
Key Details
Sold Price $430,000
Property Type Single Family Home
Sub Type Single Family Residence
Listing Status Sold
Purchase Type For Sale
Square Footage 2,602 sqft
Price per Sqft $165
Subdivision Oaks At Shady Creek
MLS Listing ID T3333284
Sold Date 11/18/21
Bedrooms 4
Full Baths 2
Half Baths 1
Construction Status Inspections
HOA Fees $85/mo
HOA Y/N Yes
Year Built 2019
Annual Tax Amount $5,760
Lot Size 6,969 Sqft
Acres 0.16
Property Description
Located in an Amenity Rich / Resort Style Community where the ***LAWN CARE IS INCLUDED! This Popular Rhode Island plan TRULY...HAS IT ALL! Room for All boasting 2602 sqft with 4 Bedrooms 2.5 Baths and a BONUS ROOM, on an OVERSIZED FENCED LOT! Impressive curb appeal greets your arrival you will immediately notice the handsome craftsman elevation and lush tropical landscape. Step inside and be prepared to fall in love. This Homes floorplan offers an Open Design and Generously sized Rooms and Closets throughout! The master suite located on the first floor includes a massive walk-in closet and a bathroom with a garden tub, separate shower and his and her sinks. The Kitchen features 42" staggered Duraform Downing Linen raised square panel cabinetry adorned with Crown Molding & showcased with Satin Nickel hardware along with Caledonia granite countertops & paired with stainless-steel GE® appliances. 18x18 Cabo Shore ceramic tile laid on the diagonal completes the look. Other special features include Vinyl Privacy Fence, Hurricane Shutters, and MORE! This True 4 Bedroom plan is a Must See in Person, come see for yourself why this well-designed layout is so desirable! The Oaks at Shady Creek Community is centrally located with easy access to 301 and I-75. Second to none amenities include a resort style community pool, playground, basketball court, and a fitness center. Enjoy living in this quiet neighborhood with a short drive to Gulf beaches, airports, schools, shopping, a huge variety of restaurants, MacDill AFB, Tampa, The Magic of Orlando, Sam's Club, St Joseph’s Hospital, YMCA, Publix, Panera, Village Inn, movie theaters and SO MUCH MORE! This home is AMAZING! Call Today and Schedule your private showing.
Location
State FL
County Hillsborough
Community Oaks At Shady Creek
Zoning PD
Rooms
Other Rooms Bonus Room, Formal Dining Room Separate, Great Room, Inside Utility
Interior
Interior Features Built-in Features, Ceiling Fans(s), Eat-in Kitchen, Kitchen/Family Room Combo, Master Bedroom Main Floor, Open Floorplan, Stone Counters
Heating Central
Cooling Central Air
Flooring Carpet, Ceramic Tile
Furnishings Unfurnished
Fireplace false
Appliance Dishwasher, Disposal, Microwave, Range, Refrigerator
Laundry Inside, Laundry Room
Exterior
Exterior Feature Hurricane Shutters, Irrigation System, Sidewalk, Sprinkler Metered
Garage Driveway, Garage Door Opener
Garage Spaces 2.0
Fence Vinyl
Community Features Deed Restrictions, Fitness Center, Park, Playground, Pool
Utilities Available BB/HS Internet Available, Cable Available, Electricity Connected, Public, Sewer Connected, Street Lights, Underground Utilities, Water Connected
Amenities Available Basketball Court, Clubhouse, Fitness Center, Maintenance, Park, Playground, Pool
Roof Type Shingle
Porch Covered, Front Porch, Patio
Attached Garage true
Garage true
Private Pool No
Building
Lot Description In County, Level, Sidewalk, Paved
Entry Level Two
Foundation Slab
Lot Size Range 0 to less than 1/4
Sewer Public Sewer
Water Public
Architectural Style Contemporary, Traditional
Structure Type Block,Stucco
New Construction false
Construction Status Inspections
Schools
Elementary Schools Summerfield Crossing Elementary
Middle Schools Eisenhower-Hb
High Schools East Bay-Hb
Others
Pets Allowed Yes
HOA Fee Include Pool,Maintenance Grounds,Recreational Facilities,Security
Senior Community No
Ownership Fee Simple
Monthly Total Fees $85
Acceptable Financing Cash, Conventional, FHA, VA Loan
Membership Fee Required Required
Listing Terms Cash, Conventional, FHA, VA Loan
Special Listing Condition None
Read Less
Want to know what your home might be worth? Contact us for a FREE valuation!

Our team is ready to help you sell your home for the highest possible price ASAP

© 2024 My Florida Regional MLS DBA Stellar MLS. All Rights Reserved.
Bought with REALTY ONE GROUP ADVANTAGE






