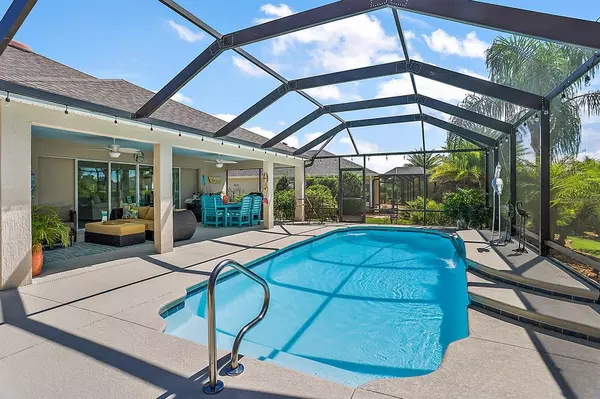$711,000
$698,900
1.7%For more information regarding the value of a property, please contact us for a free consultation.
510 INDEPENDENCE PATH The Villages, FL 32163
3 Beds
2 Baths
2,153 SqFt
Key Details
Sold Price $711,000
Property Type Single Family Home
Sub Type Single Family Residence
Listing Status Sold
Purchase Type For Sale
Square Footage 2,153 sqft
Price per Sqft $330
Subdivision Villages/Sumter
MLS Listing ID G5047515
Sold Date 11/05/21
Bedrooms 3
Full Baths 2
Construction Status Inspections
HOA Fees $164/mo
HOA Y/N Yes
Year Built 2015
Annual Tax Amount $7,117
Lot Size 10,454 Sqft
Acres 0.24
Property Description
EXPANDED and UPDATED 3/2 Begonia POOL home with 2 Car Garage + Golf Cart Garage, located only minutes away from Belle Glade Golf & Country Club and Sharon Rose Wiechens Preserve. The open floor plan living area extends beyond glass doors to the spacious enclosed lanai and Saltwater Pool with Waterfall, offering a fresh and sunny sanctuary.
This stunning home has been updated with new carpet in the master bedroom, tile throughout the home, quartz countertops, painted driveway & garage floor, electric stair case to the attic, and gutter and down spouts. Also to brighten the home; 4 Solar Tubes and new light fixtures.
The spacious master bedroom has tray ceilings, his and her closet and attached bathroom.
Two bedrooms on the other side of the house are connected by a private hallway with a bathroom in between. Great size bedrooms, one of them overlooks the front yard and has tray ceilings as well.
Come see this beautiful home for yourself!
Location
State FL
County Sumter
Community Villages/Sumter
Zoning X
Rooms
Other Rooms Attic
Interior
Interior Features Ceiling Fans(s), Crown Molding, Eat-in Kitchen
Heating Natural Gas
Cooling Central Air
Flooring Carpet, Ceramic Tile
Fireplace false
Appliance Convection Oven, Dishwasher, Disposal, Dryer
Exterior
Exterior Feature Irrigation System, Lighting
Garage Spaces 2.0
Pool Chlorine Free, Fiber Optic Lighting, Fiberglass, Heated, In Ground
Community Features Fishing, Golf Carts OK, Golf
Utilities Available Cable Available, Electricity Available, Natural Gas Available
Amenities Available Fitness Center, Golf Course, Park, Pickleball Court(s), Pool, Recreation Facilities, Shuffleboard Court, Tennis Court(s), Trail(s)
Roof Type Shingle
Attached Garage true
Garage true
Private Pool Yes
Building
Story 1
Entry Level One
Foundation Slab
Lot Size Range 0 to less than 1/4
Sewer Public Sewer
Water Public
Structure Type Block
New Construction false
Construction Status Inspections
Others
Pets Allowed Yes
HOA Fee Include Pool
Senior Community Yes
Ownership Fee Simple
Monthly Total Fees $164
Acceptable Financing Cash, Conventional, FHA
Membership Fee Required Required
Listing Terms Cash, Conventional, FHA
Special Listing Condition None
Read Less
Want to know what your home might be worth? Contact us for a FREE valuation!

Our team is ready to help you sell your home for the highest possible price ASAP

© 2024 My Florida Regional MLS DBA Stellar MLS. All Rights Reserved.
Bought with CHARLES RUTENBERG REALTY ORLANDO






