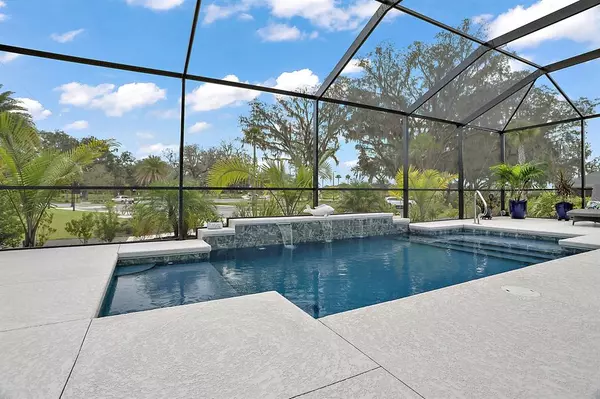$860,000
$889,900
3.4%For more information regarding the value of a property, please contact us for a free consultation.
4771 STEELE PATH The Villages, FL 32163
3 Beds
3 Baths
2,497 SqFt
Key Details
Sold Price $860,000
Property Type Single Family Home
Sub Type Single Family Residence
Listing Status Sold
Purchase Type For Sale
Square Footage 2,497 sqft
Price per Sqft $344
Subdivision The Villages
MLS Listing ID G5046728
Sold Date 11/05/21
Bedrooms 3
Full Baths 2
Half Baths 1
Construction Status Inspections
HOA Y/N No
Year Built 2020
Annual Tax Amount $503
Lot Size 10,890 Sqft
Acres 0.25
Property Description
One-of-a-Kind LUXURY POOL HOME in a “Park-Like Setting,” surrounded by live oaks in the quiet & convenient village of DeLuna. * Located just 1.8 miles to Brownwood via the Water Lily & Brownwood Bridges, this HIGHLY UPGRADED & EXPANDED 3/2.5 “Bridgeport” Designer Home boasts nearly 2,500 Sq Ft under heat & air, and over 1,500 Sq Ft of screened outdoor space – complete with a 12x24 HEATED POOL, featuring three waterfalls & a swim-out bench. * The OVERSIZED lot sits around the corner from the Water Lily Recreation Center, on a quiet one-way street, opposite a grove of mature oak trees. The exterior features Professional Landscaping with Stacked Stone Walls & Whole-House Gutter System with underground drains. The Screened Front Entry welcomes you with beautiful frosted glass sidelights & transom window. * Inside, neutral Designer Paint & “Wood Grain” Tile create a warm & welcoming ambiance, complimented by custom doors, farmhouse trim & high-end light fixtures. * The entire house is stretched 3 feet wider & 2 feet deeper, while Bedrooms 2 & 3 are stretched 3 feet deeper. * 10-foot Volume Ceilings throughout. TRAY CEILINGS add additional depth to the living, dining & master bedrooms, while the STACKED Sliding Glass Door with flush threshold (no step down) allows the indoor & outdoor areas to flow seamlessly. * The GOURMET “Chef’s Kitchen” showcases a massive QUARTZ ISLAND (nearly 5’x13’) with double-sided cabinets, stainless undermount sink, & built-in microwave. Upgrades include GE Profile STAINLESS Appliances (bluetooth GAS range), Range Hood, Glass Tile BACKSPLASH, and 42-inch Upper Cabinets with crown molding, soft-close solid wood doors/drawers & prewired switches for above-cabinet lighting. * Behind the kitchen, an added Utility Room features a Laundry Station with folding table & upper cabinet storage, as well as a BUTLER’S PANTRY with Floating Shelves, beautiful Butcher Block Countertop & Stainless Sink – perfect for small appliances and/or a wet bar. * The Master Bedroom features a large Bay Window Wall with views of the pool & landscaping, Double Walk-In Closets with CUSTOM SHELVING, and an En Suite Bathroom with a 2-foot forward stretch to accommodate the large SOAKING TUB, 2 Quartz Vanities with upgraded mirrors & TILED ROMAN (Walk-In) SHOWER. * Bedrooms 2 & 3 have carpet, volume ceilings, & 8-foot closets with CUSTOM SHELVING. * “Jack & Jill” Bathroom with TILED Walk-In Shower & Quartz Vanity with custom mirror. * An additional Half Bathroom in the Foyer is ideal for guests. * The nearly 800 square-foot 3-CAR GARAGE features textured painted floors & high ceilings with pull-down attic stairs (no step down into the garage). The third car stall has been stretched 2 feet wider & 4 feet deeper to accommodate storage and/or a workbench. * Coming in from the garage, a spacious closet with custom shelving offers ample storage for your coats & shoes. * The home is equipped with Galaxy’s “Smart Home” system, including boosted Wi-Fi throughout the home (including pool deck), connecting the TVs, thermostat, range, & washer. * The village of DeLuna is surrounded by golf courses, recreation centers, walking trails, dog parks, & more. * Conveniently located about 1.8 mi to Brownwood Paddock Square, 0.2 mi to Water Lily Recreation Center, 1.6 mi to Ednas’ on the Green, 2.3 mi to Everglades Recreation Complex, 2.4 mi to Magnolia Plaza with Publix, dining & more. * PLEASE WATCH OUR WALKTHROUGH VIDEO OF THIS STUNNING HOME IN A GREAT LOCATION!
Location
State FL
County Sumter
Community The Villages
Zoning RES
Rooms
Other Rooms Attic
Interior
Interior Features Built-in Features, Ceiling Fans(s), Eat-in Kitchen, High Ceilings, Living Room/Dining Room Combo, Open Floorplan, Solid Wood Cabinets, Split Bedroom, Stone Counters, Thermostat, Tray Ceiling(s), Walk-In Closet(s), Wet Bar, Window Treatments
Heating Central, Electric, Natural Gas
Cooling Central Air
Flooring Carpet, Tile
Fireplace false
Appliance Dishwasher, Dryer, Microwave, Range, Refrigerator, Washer
Laundry Inside, Laundry Room
Exterior
Exterior Feature Irrigation System, Lighting, Rain Gutters, Sliding Doors
Garage Driveway, Garage Door Opener, Golf Cart Garage, Oversized
Garage Spaces 3.0
Pool Gunite, Heated, In Ground, Lighting, Pool Alarm
Community Features Deed Restrictions, Golf Carts OK, Golf, Pool, Tennis Courts
Utilities Available Cable Connected, Electricity Connected, Natural Gas Connected, Public, Sewer Connected, Water Connected
Amenities Available Golf Course, Pickleball Court(s), Pool, Recreation Facilities, Shuffleboard Court, Tennis Court(s), Trail(s)
View Trees/Woods
Roof Type Shingle
Porch Covered, Front Porch, Patio, Rear Porch, Screened
Attached Garage true
Garage true
Private Pool Yes
Building
Lot Description Oversized Lot
Entry Level One
Foundation Slab
Lot Size Range 1/4 to less than 1/2
Sewer Public Sewer
Water Public
Structure Type Block,Stucco
New Construction false
Construction Status Inspections
Others
Pets Allowed Yes
HOA Fee Include Pool,Recreational Facilities
Senior Community Yes
Ownership Fee Simple
Monthly Total Fees $164
Acceptable Financing Cash, Conventional, FHA, VA Loan
Listing Terms Cash, Conventional, FHA, VA Loan
Special Listing Condition None
Read Less
Want to know what your home might be worth? Contact us for a FREE valuation!

Our team is ready to help you sell your home for the highest possible price ASAP

© 2024 My Florida Regional MLS DBA Stellar MLS. All Rights Reserved.
Bought with RE/MAX PREMIER REALTY LADY LK






