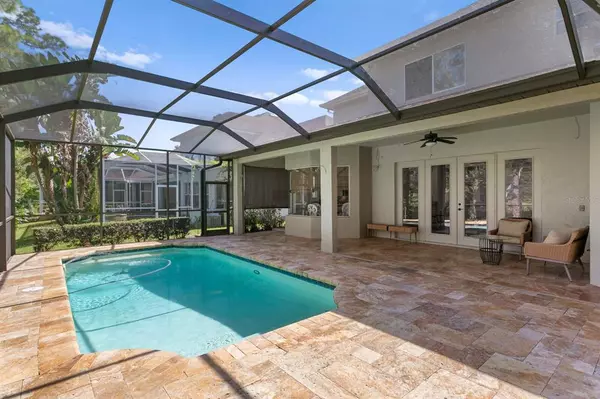$925,000
$925,000
For more information regarding the value of a property, please contact us for a free consultation.
10421 GREENDALE DR Tampa, FL 33626
5 Beds
4 Baths
4,172 SqFt
Key Details
Sold Price $925,000
Property Type Single Family Home
Sub Type Single Family Residence
Listing Status Sold
Purchase Type For Sale
Square Footage 4,172 sqft
Price per Sqft $221
Subdivision Westchase Sec 306B
MLS Listing ID T3336585
Sold Date 11/30/21
Bedrooms 5
Full Baths 3
Half Baths 1
Construction Status Appraisal,Financing
HOA Fees $22/ann
HOA Y/N Yes
Year Built 2000
Annual Tax Amount $8,460
Lot Size 7,405 Sqft
Acres 0.17
Lot Dimensions 60x120
Property Description
Imagine waking up every morning and watching the sun rise over the Westchase Golf Course. This could be your reality at 10421 Greendale. This home features 5 bedrooms + office and 3.5 bathrooms with over 4000 square feet heated! The oversized primary bedroom is on the first floor and has been tastefully updated. The master bathroom was remodeled last year and features a claw foot tub, rain shower head, and a frameless glass shower enclosure. The first floor is very open with an oversized kitchen, living room opening to the pool, and a HUGE great room at the front of the house. The upstairs has 4 bedrooms (huge bonus room/bedroom) and two full bathrooms. The bedrooms are all oversized and are perfect for a large or growing family. Going outside, the pool deck has a beautiful travertine stone surrounding the pool that has been recently sealed. Out back you have a great view of the Westchase Golf Course. The GREENS is one of the premier enclaves in Westchase and has a full time Guarded gate which adds to the safe feeling that Westchase is known for. Be sure to check out the video tour of the house!
Location
State FL
County Hillsborough
Community Westchase Sec 306B
Zoning PD-MU
Rooms
Other Rooms Formal Dining Room Separate, Formal Living Room Separate
Interior
Interior Features Cathedral Ceiling(s), Ceiling Fans(s), Crown Molding, Eat-in Kitchen, High Ceilings, Kitchen/Family Room Combo, Master Bedroom Main Floor, Split Bedroom, Tray Ceiling(s), Vaulted Ceiling(s), Walk-In Closet(s)
Heating Electric, Heat Pump
Cooling Central Air
Flooring Carpet, Ceramic Tile, Wood
Fireplace false
Appliance Dishwasher, Disposal, Electric Water Heater, Microwave, Refrigerator
Exterior
Exterior Feature Outdoor Shower, Sliding Doors
Garage Garage Door Opener
Garage Spaces 3.0
Pool In Ground
Community Features Deed Restrictions, Pool
Utilities Available Cable Connected, Public
View Golf Course
Roof Type Shingle
Porch Deck, Patio, Porch, Screened
Attached Garage true
Garage true
Private Pool Yes
Building
Lot Description Conservation Area, In County, Near Golf Course, On Golf Course
Entry Level Two
Foundation Slab
Lot Size Range 0 to less than 1/4
Sewer Public Sewer
Water Public
Architectural Style Florida
Structure Type Block,Stucco,Wood Frame
New Construction false
Construction Status Appraisal,Financing
Schools
Elementary Schools Westchase-Hb
Middle Schools Davidsen-Hb
High Schools Alonso-Hb
Others
Pets Allowed Yes
Senior Community No
Ownership Fee Simple
Monthly Total Fees $22
Acceptable Financing Cash, Conventional
Membership Fee Required Required
Listing Terms Cash, Conventional
Num of Pet 4
Special Listing Condition None
Read Less
Want to know what your home might be worth? Contact us for a FREE valuation!

Our team is ready to help you sell your home for the highest possible price ASAP

© 2024 My Florida Regional MLS DBA Stellar MLS. All Rights Reserved.
Bought with COLDWELL BANKER RESIDENTIAL






