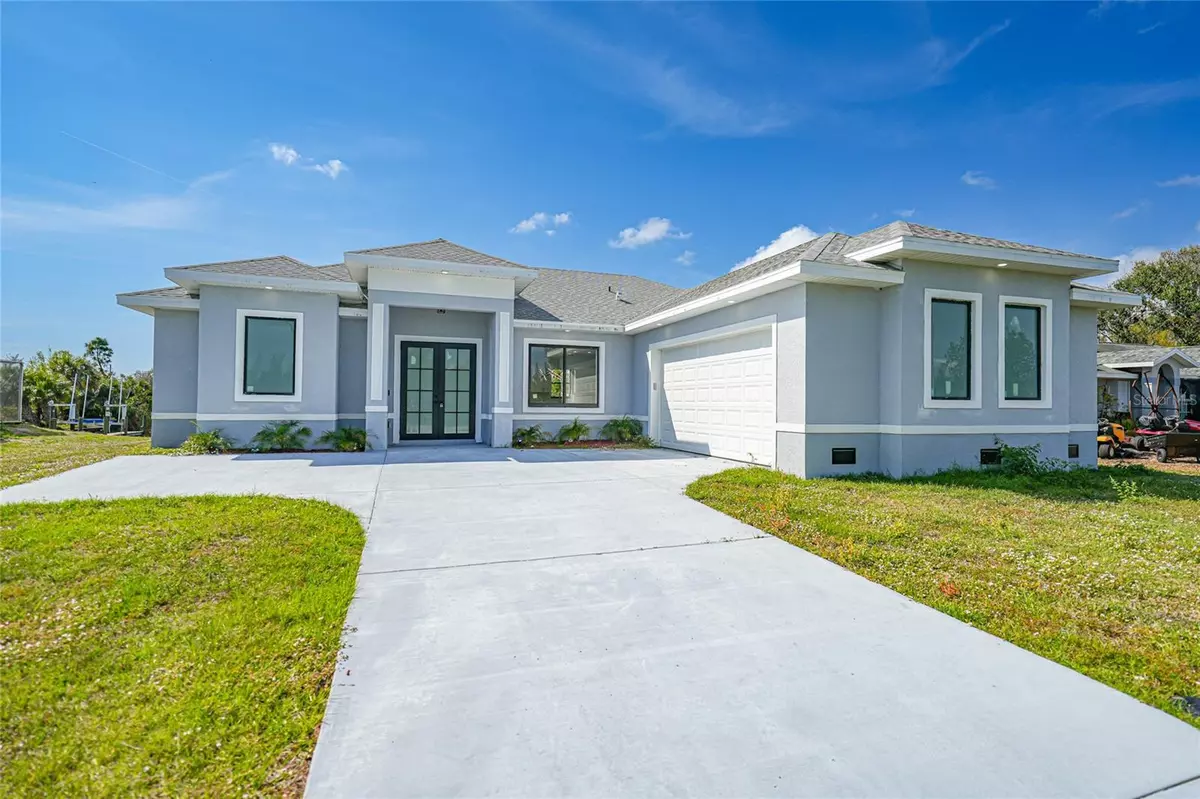10489 ST PAUL DR Port Charlotte, FL 33981
3 Beds
2 Baths
1,686 SqFt
UPDATED:
02/20/2025 03:49 PM
Key Details
Property Type Single Family Home
Sub Type Single Family Residence
Listing Status Active
Purchase Type For Sale
Square Footage 1,686 sqft
Price per Sqft $224
Subdivision Port Charlotte Sec 082
MLS Listing ID C7505475
Bedrooms 3
Full Baths 2
HOA Y/N No
Originating Board Stellar MLS
Year Built 2024
Annual Tax Amount $1,498
Lot Size 10,454 Sqft
Acres 0.24
Property Sub-Type Single Family Residence
Property Description
Location
State FL
County Charlotte
Community Port Charlotte Sec 082
Zoning RSF3.5
Interior
Interior Features Ceiling Fans(s), Coffered Ceiling(s), Eat-in Kitchen, High Ceilings, Living Room/Dining Room Combo, Open Floorplan, Solid Wood Cabinets, Split Bedroom, Stone Counters, Thermostat, Tray Ceiling(s), Walk-In Closet(s)
Heating Central, Electric
Cooling Central Air
Flooring Tile
Fireplace false
Appliance Dishwasher, Disposal, Range, Range Hood, Refrigerator
Laundry Inside, Laundry Room
Exterior
Exterior Feature French Doors, Lighting, Outdoor Shower, Sliding Doors
Parking Features Driveway, Garage Door Opener, Garage Faces Side, Off Street, Oversized
Garage Spaces 2.0
Utilities Available BB/HS Internet Available, Cable Available, Electricity Available, Public, Sewer Available, Water Available
Waterfront Description Canal - Brackish
View Y/N Yes
Water Access Yes
Water Access Desc Bay/Harbor,Canal - Brackish,Gulf/Ocean,Gulf/Ocean to Bay,Intracoastal Waterway,River
View Water
Roof Type Shingle
Porch Covered, Front Porch, Patio
Attached Garage true
Garage true
Private Pool No
Building
Lot Description Cleared, In County, Paved
Entry Level One
Foundation Slab
Lot Size Range 0 to less than 1/4
Builder Name USA CONSTRUCTION INC
Sewer Public Sewer
Water Public
Structure Type Block,Stucco
New Construction false
Schools
Elementary Schools Myakka River Elementary
Middle Schools L.A. Ainger Middle
High Schools Lemon Bay High
Others
Pets Allowed Yes
Senior Community No
Ownership Fee Simple
Acceptable Financing Cash, Conventional, FHA, VA Loan
Listing Terms Cash, Conventional, FHA, VA Loan
Special Listing Condition None
Virtual Tour https://zillow.com/view-imx/b7bf2eb3-9ca9-4d85-9d4c-cffae18b968c?initialViewType=pano&setAttribution=mls&utm_source=dashboard&wl=1


Find Dream Home
If you already have a home in mind, just let us know the address. Or, we will create a query to meet your specific requirements and notify you when there is a new match.

Make Offer + Rebate Guarantee
We show you the Broker's MLS sheet with our commission and sign an agreement guaranteeing 20% of our commission to you on at closing. Finally, we write creative offers that save you money!

Whether it is $1,000 or $10,000+, our real estate Broker's cash back rebate program will help you with closing costs, home improvements or cash in your pocket!
GET MORE INFORMATION
- Condos for Sale in Downtown Orlando
- Homes for Sale in Downtown Orlando
- Homes For Sale in Apopka, FL
- Waterfront Properties for Sale in FL
- Golf Community Properties for Sale in FL
- 55+ Adult Community Properties for Sale in FL
- Aviation Properties for Sale in FL
- Equestrian Properties for Sale in FL
- Golf Cart Community Properties for Sale in FL
- Multi-Family Properties for Sale in FL
- Off the Grid Properties for Sale in FL





