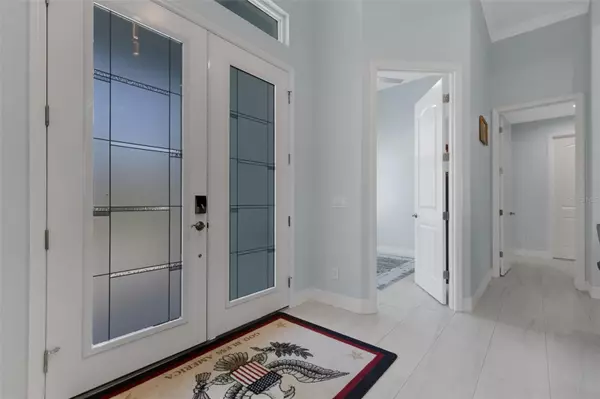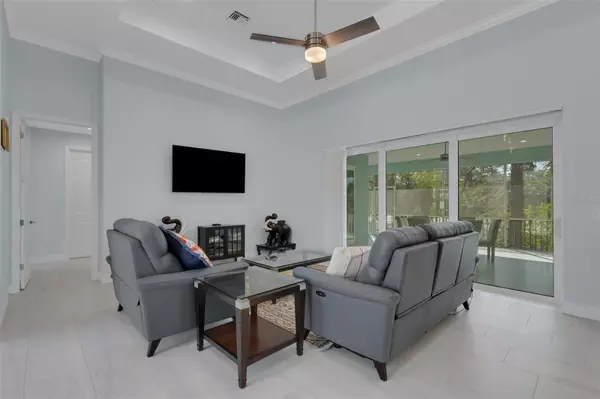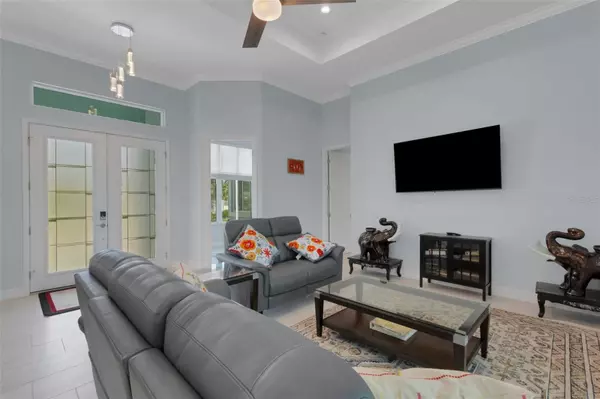1596 LANDFALL DR Nokomis, FL 34275
3 Beds
2 Baths
2,311 SqFt
UPDATED:
02/11/2025 03:53 PM
Key Details
Property Type Single Family Home
Sub Type Single Family Residence
Listing Status Active
Purchase Type For Sale
Square Footage 2,311 sqft
Price per Sqft $367
Subdivision Laurel Landings Estates
MLS Listing ID N6137128
Bedrooms 3
Full Baths 2
Construction Status Completed
HOA Fees $800/ann
HOA Y/N Yes
Originating Board Stellar MLS
Year Built 2024
Annual Tax Amount $2,068
Lot Size 0.360 Acres
Acres 0.36
Lot Dimensions 123x142x91x130
Property Sub-Type Single Family Residence
Property Description
The chef's kitchen is a true highlight, featuring elegant quartz countertops, contemporary cabinetry, and top-tier Kitchen Aid appliances—ideal for crafting delicious meals and creating lasting memories. The owner's suite serves as a luxurious retreat, boasting two generous walk-in closets and a spa-like en-suite bathroom. The well-planned split floor plan ensures ultimate privacy for the primary suite, which includes a dual-sink vanity, walk-in shower, private water closet, and a massive walk-in closet.
The second bathroom exudes elegance, with its sleek quartz countertops and modern fixtures. For your convenience, the home also features a spacious laundry room. Positioned just minutes from I-75, the Gulf of Mexico, shopping, fine dining, Venice Island, and world-class golf, this home offers the perfect blend of comfort, style, and convenience.
Location
State FL
County Sarasota
Community Laurel Landings Estates
Zoning RSF1
Rooms
Other Rooms Den/Library/Office, Inside Utility
Interior
Interior Features Cathedral Ceiling(s), Ceiling Fans(s), High Ceilings, Open Floorplan, Primary Bedroom Main Floor, Solid Surface Counters, Stone Counters, Thermostat, Walk-In Closet(s), Window Treatments
Heating Electric
Cooling Central Air
Flooring Tile
Furnishings Unfurnished
Fireplace false
Appliance Built-In Oven, Cooktop, Dishwasher, Dryer, Electric Water Heater, Exhaust Fan, Microwave, Refrigerator, Washer
Laundry Electric Dryer Hookup, Inside, Laundry Room, Washer Hookup
Exterior
Exterior Feature Private Mailbox, Rain Gutters, Sliding Doors
Parking Features Driveway, Garage Door Opener, Garage Faces Side, Ground Level, Parking Pad
Garage Spaces 3.0
Community Features Association Recreation - Owned, Deed Restrictions, Golf Carts OK
Utilities Available BB/HS Internet Available, Cable Available, Electricity Connected, Phone Available, Public, Sewer Connected, Water Connected
Amenities Available Other
Water Access Yes
Water Access Desc Canal - Brackish
View Trees/Woods
Roof Type Metal
Porch Covered, Enclosed, Porch, Rear Porch, Screened
Attached Garage true
Garage true
Private Pool No
Building
Lot Description Corner Lot, In County, Landscaped, Near Public Transit, Paved
Story 1
Entry Level One
Foundation Slab
Lot Size Range 1/4 to less than 1/2
Builder Name Fireside
Sewer Public Sewer
Water Public
Architectural Style Contemporary, Florida
Structure Type Block,Stucco
New Construction true
Construction Status Completed
Schools
Elementary Schools Laurel Nokomis Elementary
Middle Schools Venice Area Middle
High Schools Venice Senior High
Others
Pets Allowed Yes
Senior Community No
Ownership Fee Simple
Monthly Total Fees $66
Acceptable Financing Cash, Conventional, VA Loan
Membership Fee Required Required
Listing Terms Cash, Conventional, VA Loan
Num of Pet 10+
Special Listing Condition None
Virtual Tour https://www.propertypanorama.com/instaview/stellar/N6137128


Find Dream Home
If you already have a home in mind, just let us know the address. Or, we will create a query to meet your specific requirements and notify you when there is a new match.

Make Offer + Rebate Guarantee
We show you the Broker's MLS sheet with our commission and sign an agreement guaranteeing 20% of our commission to you on at closing. Finally, we write creative offers that save you money!

Whether it is $1,000 or $10,000+, our real estate Broker's cash back rebate program will help you with closing costs, home improvements or cash in your pocket!
GET MORE INFORMATION
- Condos for Sale in Downtown Orlando
- Homes for Sale in Downtown Orlando
- Homes For Sale in Apopka, FL
- Waterfront Properties for Sale in FL
- Golf Community Properties for Sale in FL
- 55+ Adult Community Properties for Sale in FL
- Aviation Properties for Sale in FL
- Equestrian Properties for Sale in FL
- Golf Cart Community Properties for Sale in FL
- Multi-Family Properties for Sale in FL
- Off the Grid Properties for Sale in FL





