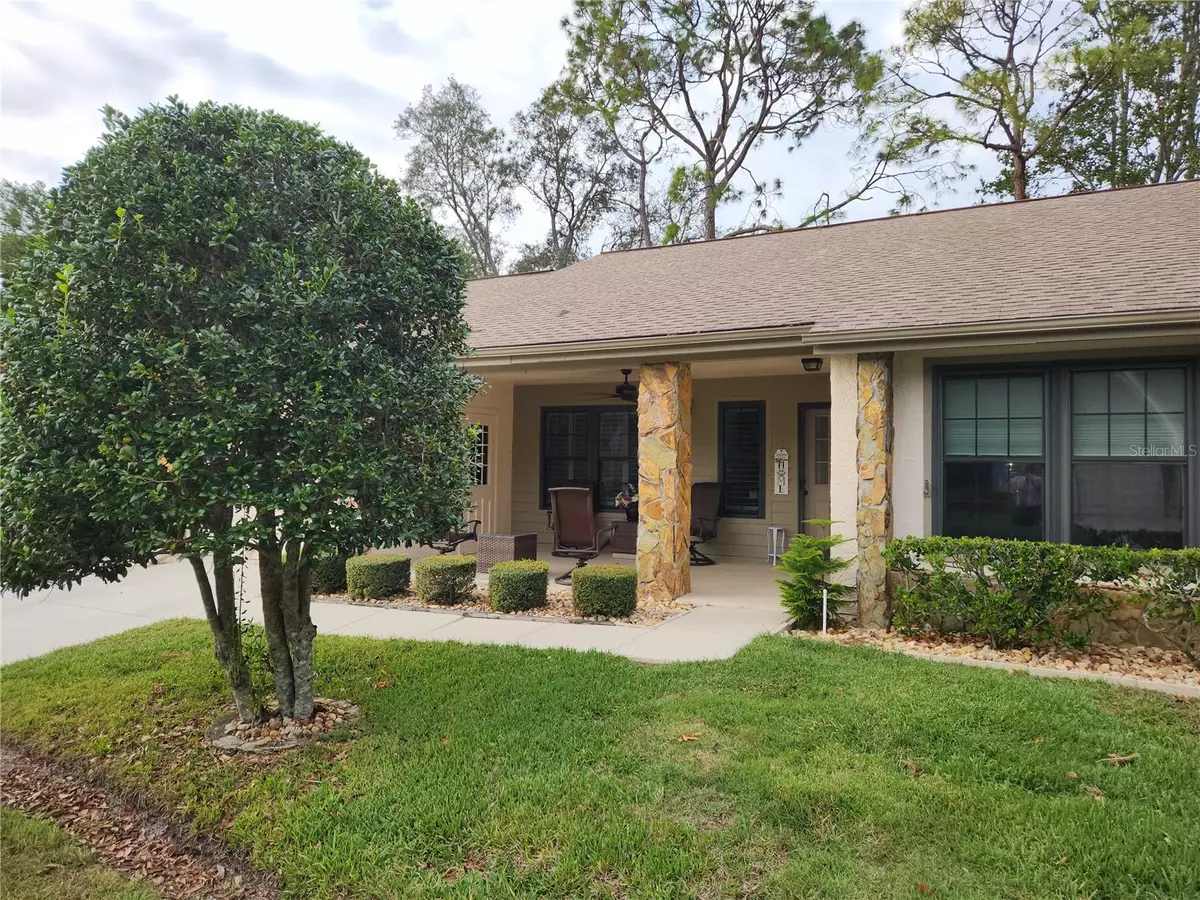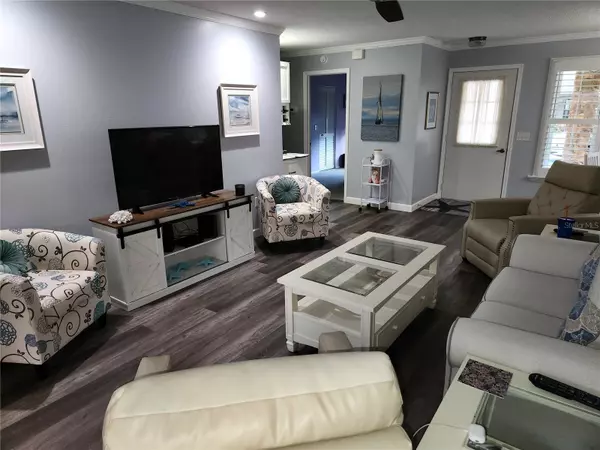
6609 SOVEREIGN WAY Spring Hill, FL 34606
2 Beds
2 Baths
1,184 SqFt
UPDATED:
11/18/2024 09:19 PM
Key Details
Property Type Single Family Home
Sub Type Villa
Listing Status Active
Purchase Type For Sale
Square Footage 1,184 sqft
Price per Sqft $224
Subdivision Timber Pines
MLS Listing ID W7870016
Bedrooms 2
Full Baths 2
HOA Fees $314/mo
HOA Y/N Yes
Originating Board Stellar MLS
Year Built 1985
Annual Tax Amount $3,581
Lot Size 3,920 Sqft
Acres 0.09
Property Description
Location
State FL
County Hernando
Community Timber Pines
Zoning PDP
Interior
Interior Features Ceiling Fans(s), Open Floorplan, Thermostat
Heating Central
Cooling Central Air
Flooring Carpet, Laminate
Fireplace false
Appliance Dishwasher, Disposal, Dryer, Microwave, Range, Refrigerator, Washer
Laundry Laundry Room
Exterior
Exterior Feature Sliding Doors
Garage Spaces 1.0
Community Features Deed Restrictions, Gated Community - Guard, Golf Carts OK, Golf, Pool, Restaurant, Tennis Courts
Utilities Available Cable Available
Roof Type Shingle
Porch Patio, Screened
Attached Garage true
Garage true
Private Pool No
Building
Lot Description Paved
Entry Level One
Foundation Slab
Lot Size Range 0 to less than 1/4
Sewer Public Sewer
Water Public
Architectural Style Ranch
Structure Type Block,Stucco
New Construction false
Others
Pets Allowed Dogs OK
Senior Community Yes
Ownership Fee Simple
Monthly Total Fees $429
Acceptable Financing Cash, Conventional, FHA, VA Loan
Membership Fee Required Required
Listing Terms Cash, Conventional, FHA, VA Loan
Num of Pet 1
Special Listing Condition None


Find Dream Home
If you already have a home in mind, just let us know the address. Or, we will create a query to meet your specific requirements and notify you when there is a new match.

Make Offer + Rebate Guarantee
We show you the Broker's MLS sheet with our commission and sign an agreement guaranteeing 20% of our commission to you on at closing. Finally, we write creative offers that save you money!

Whether it is $1,000 or $10,000+, our real estate Broker's cash back rebate program will help you with closing costs, home improvements or cash in your pocket!

GET MORE INFORMATION
- Condos for Sale in Downtown Orlando
- Homes for Sale in Downtown Orlando
- Homes For Sale in Apopka, FL
- Waterfront Properties for Sale in FL
- Golf Community Properties for Sale in FL
- 55+ Adult Community Properties for Sale in FL
- Aviation Properties for Sale in FL
- Equestrian Properties for Sale in FL
- Golf Cart Community Properties for Sale in FL
- Multi-Family Properties for Sale in FL
- Off the Grid Properties for Sale in FL





