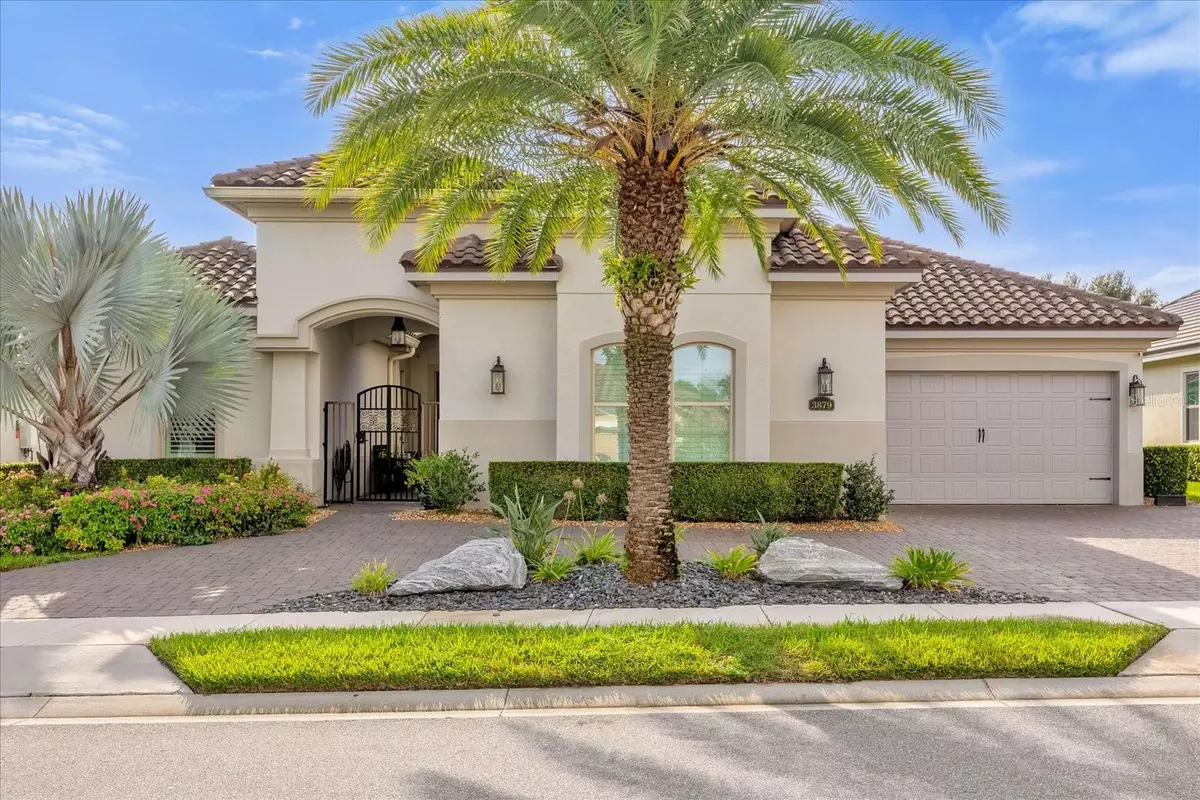
3879 GRASSLAND LOOP Lake Mary, FL 32746
4 Beds
4 Baths
3,284 SqFt
UPDATED:
10/26/2024 09:05 PM
Key Details
Property Type Single Family Home
Sub Type Single Family Residence
Listing Status Pending
Purchase Type For Sale
Square Footage 3,284 sqft
Price per Sqft $362
Subdivision Steeple Chase Rep 2B
MLS Listing ID V4938528
Bedrooms 4
Full Baths 3
Half Baths 1
HOA Fees $220/mo
HOA Y/N Yes
Originating Board Stellar MLS
Year Built 2019
Annual Tax Amount $9,065
Lot Size 0.260 Acres
Acres 0.26
Property Description
From the moment you enter, you’re greeted by the refined charm of this residence. You’ll notice beautifully designed living spaces that flow into bedrooms which feature engineered hardwood flooring, enhancing the warmth and sophistication of the space. Elegant tray ceilings and plantation shutters throughout the home add an extra layer of distinction and style.
The heart of the home is a chef’s dream kitchen, where quartz countertops provide a sleek, contemporary touch, perfectly complementing high-end appliances and ample cabinetry. This open-concept space effortlessly transitions to the inviting living and dining areas, ideal for both entertaining guests and enjoying quiet family moments.
Step outside to your private retreat, where a stunning pool, fully-equipped outdoor kitchen, and charming outdoor fireplace await. Whether you’re hosting a summer barbecue or enjoying a peaceful evening under the stars, this outdoor oasis is designed for both relaxation and entertainment.
Additional features include elegant epoxy garage floors, a whole-house generator for added peace of mind, and electric patio shades for convenience and privacy. Natural gas provides efficient heating and cooking options, further enhancing the home's functionality and comfort.
In Steeple Chase, this home stands as a testament to luxury living, offering every modern amenity and design detail for the discerning homeowner. Embrace a lifestyle of sophistication and ease in this extraordinary property.
Location
State FL
County Seminole
Community Steeple Chase Rep 2B
Zoning PD
Interior
Interior Features Ceiling Fans(s), Crown Molding, Kitchen/Family Room Combo, Primary Bedroom Main Floor, Split Bedroom, Stone Counters, Thermostat, Tray Ceiling(s), Walk-In Closet(s)
Heating Central, Electric
Cooling Central Air
Flooring Hardwood, Tile
Fireplaces Type Decorative, Gas
Furnishings Unfurnished
Fireplace true
Appliance Cooktop, Dishwasher, Disposal, Dryer, Gas Water Heater, Microwave, Range Hood, Refrigerator, Washer
Laundry Laundry Room
Exterior
Exterior Feature Irrigation System, Outdoor Kitchen, Sidewalk, Sliding Doors
Garage Garage Door Opener
Garage Spaces 3.0
Fence Fenced
Pool Heated, In Ground, Screen Enclosure
Community Features Gated Community - No Guard, Irrigation-Reclaimed Water, Sidewalks
Utilities Available Cable Connected, Electricity Connected, Natural Gas Connected, Sewer Connected, Street Lights, Underground Utilities, Water Connected
View Pool
Roof Type Tile
Attached Garage true
Garage true
Private Pool Yes
Building
Lot Description Paved
Entry Level One
Foundation Slab
Lot Size Range 1/4 to less than 1/2
Builder Name Taylor Morrison
Sewer Public Sewer
Water Public
Structure Type Block,Stucco
New Construction false
Others
Pets Allowed Yes
HOA Fee Include Common Area Taxes
Senior Community No
Ownership Fee Simple
Monthly Total Fees $220
Acceptable Financing Cash, Conventional, FHA, VA Loan
Membership Fee Required Required
Listing Terms Cash, Conventional, FHA, VA Loan
Special Listing Condition None


Find Dream Home
If you already have a home in mind, just let us know the address. Or, we will create a query to meet your specific requirements and notify you when there is a new match.

Make Offer + Rebate Guarantee
We show you the Broker's MLS sheet with our commission and sign an agreement guaranteeing 20% of our commission to you on at closing. Finally, we write creative offers that save you money!

Whether it is $1,000 or $10,000+, our real estate Broker's cash back rebate program will help you with closing costs, home improvements or cash in your pocket!

GET MORE INFORMATION
- Condos for Sale in Downtown Orlando
- Homes for Sale in Downtown Orlando
- Homes For Sale in Apopka, FL
- Waterfront Properties for Sale in FL
- Golf Community Properties for Sale in FL
- 55+ Adult Community Properties for Sale in FL
- Aviation Properties for Sale in FL
- Equestrian Properties for Sale in FL
- Golf Cart Community Properties for Sale in FL
- Multi-Family Properties for Sale in FL
- Off the Grid Properties for Sale in FL





