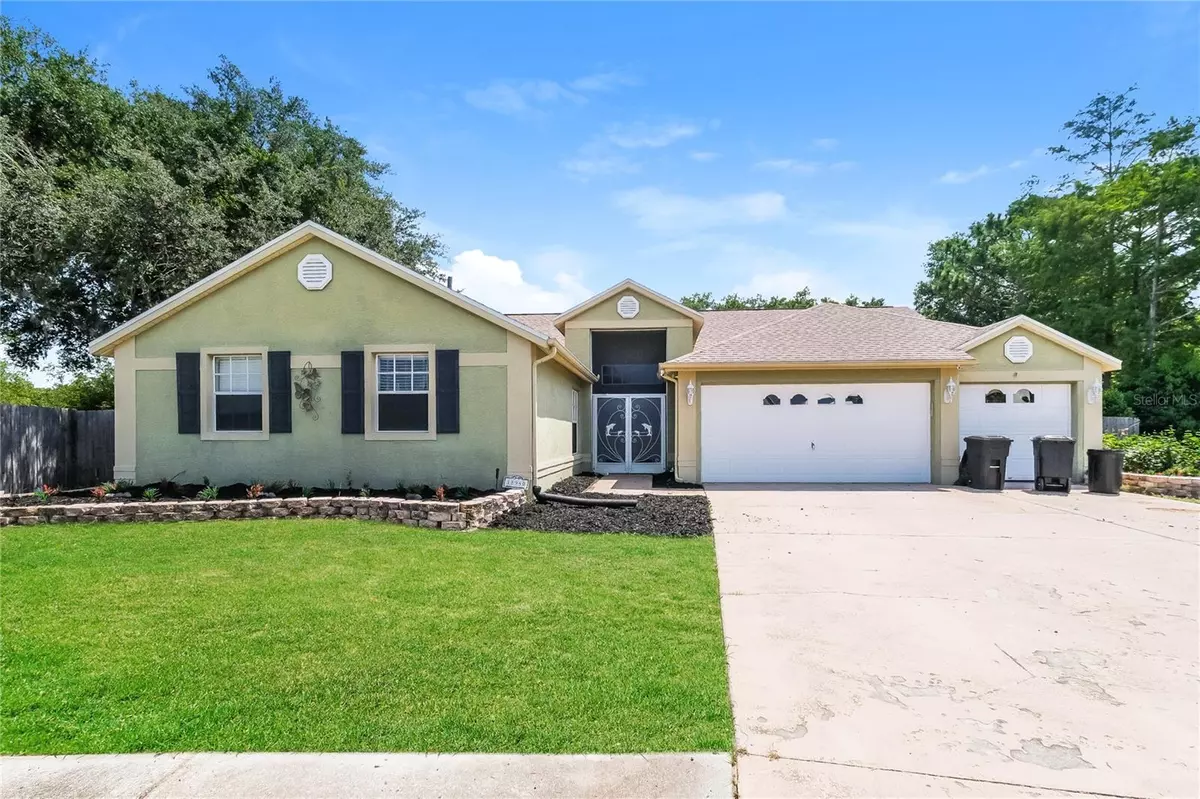
18940 EMERALD RIDGE DR Hudson, FL 34667
3 Beds
4 Baths
2,384 SqFt
OPEN HOUSE
Sun Nov 24, 12:00pm - 2:00pm
UPDATED:
11/24/2024 11:06 PM
Key Details
Property Type Single Family Home
Sub Type Single Family Residence
Listing Status Active
Purchase Type For Sale
Square Footage 2,384 sqft
Price per Sqft $171
Subdivision Rainbow Oaks
MLS Listing ID T3540651
Bedrooms 3
Full Baths 4
HOA Y/N No
Originating Board Stellar MLS
Year Built 1994
Annual Tax Amount $5,625
Lot Size 0.430 Acres
Acres 0.43
Property Description
Step inside to discover a thoughtfully designed floor plan that seamlessly connects each living space. The large, open kitchen flows into the dining and living areas, perfect for entertaining or enjoying family time.
Outside, your private oasis awaits. Dive into the sparkling pool, custom build deck, relax in the jacuzzi, and enjoy the expansive yard with endless possibilities for outdoor activities and gardening. The 3-car garage offers plenty of storage and parking space. NO HOA's!
This home truly has it all. Don't miss your chance to own this exceptional property. Schedule a viewing today and make this house your forever home!
Location
State FL
County Pasco
Community Rainbow Oaks
Zoning R4
Interior
Interior Features Built-in Features, Ceiling Fans(s), Kitchen/Family Room Combo, Living Room/Dining Room Combo, Open Floorplan, Smart Home, Thermostat, Walk-In Closet(s)
Heating Electric
Cooling Central Air
Flooring Carpet, Ceramic Tile, Laminate
Fireplace false
Appliance Built-In Oven, Cooktop, Dishwasher, Disposal, Dryer, Microwave, Refrigerator, Washer
Laundry Gas Dryer Hookup, In Garage, Inside, Washer Hookup
Exterior
Exterior Feature Dog Run, Rain Gutters, Sliding Doors
Garage Spaces 3.0
Pool Above Ground, Deck
Utilities Available Cable Connected, Electricity Available, Electricity Connected, Phone Available, Sewer Connected
Waterfront false
Roof Type Shingle
Attached Garage true
Garage true
Private Pool Yes
Building
Entry Level One
Foundation Slab
Lot Size Range 1/4 to less than 1/2
Sewer Public Sewer
Water Public
Structure Type Concrete
New Construction false
Others
Senior Community No
Ownership Fee Simple
Special Listing Condition None


Find Dream Home
If you already have a home in mind, just let us know the address. Or, we will create a query to meet your specific requirements and notify you when there is a new match.

Make Offer + Rebate Guarantee
We show you the Broker's MLS sheet with our commission and sign an agreement guaranteeing 20% of our commission to you on at closing. Finally, we write creative offers that save you money!

Whether it is $1,000 or $10,000+, our real estate Broker's cash back rebate program will help you with closing costs, home improvements or cash in your pocket!

GET MORE INFORMATION
- Condos for Sale in Downtown Orlando
- Homes for Sale in Downtown Orlando
- Homes For Sale in Apopka, FL
- Waterfront Properties for Sale in FL
- Golf Community Properties for Sale in FL
- 55+ Adult Community Properties for Sale in FL
- Aviation Properties for Sale in FL
- Equestrian Properties for Sale in FL
- Golf Cart Community Properties for Sale in FL
- Multi-Family Properties for Sale in FL
- Off the Grid Properties for Sale in FL





