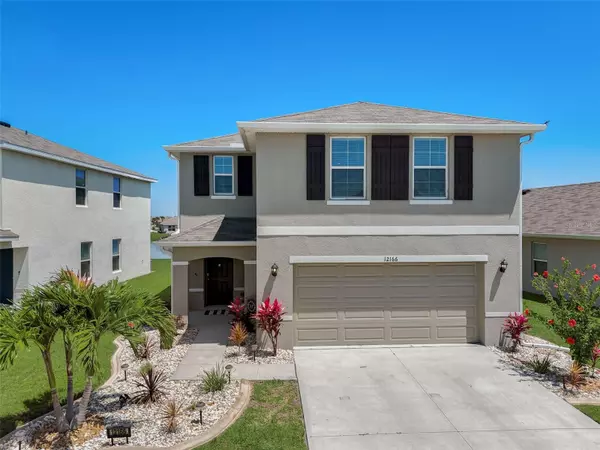
12166 HIGH ROCK WAY Parrish, FL 34219
4 Beds
3 Baths
2,248 SqFt
UPDATED:
11/11/2024 11:40 PM
Key Details
Property Type Single Family Home
Sub Type Single Family Residence
Listing Status Pending
Purchase Type For Sale
Square Footage 2,248 sqft
Price per Sqft $182
Subdivision Bella Lago Ph I
MLS Listing ID U8241531
Bedrooms 4
Full Baths 2
Half Baths 1
Construction Status Appraisal,Financing,Inspections
HOA Fees $100/mo
HOA Y/N Yes
Originating Board Stellar MLS
Year Built 2021
Annual Tax Amount $5,512
Lot Size 5,662 Sqft
Acres 0.13
Property Description
12166 High Rock Way is a STUNNING 4 Bedroom, 3 Bathroom, 2 Car Garage home with PLENTY of ROOM for the ENTIRE family! You will ABSOLUTELY ADORE the life that YOU ARE LIVING in YOUR NEW home in Bella Lago! You will have the LUXURY of a NEWER home without the wait! Walk in to the OPEN FLOORPLAN that overlooks the pond. The kitchen has a GIANT PANTRY, Stainless Steel appliances and a GREAT ISLAND for breakfast time or a quick lunch. The dining room space also looks out to the pond through the sliding glass doors to the backyard. The Primary Suite has PLENTY of space, an incredibly SPACIOUS Primary Bathroom and a HUGE walk in closet! The second bedroom has CUSTOM BUILT IN SHELVING UNITS for the avid reader, crafter or collector! There is also a GREAT loft area for the kid's toys or game systems tucked away for the unexpected visitor. The Florida FRIENDLY LANDSCAPING is BRAND NEW! The GARAGE has been done PERFECTLY for GAME TIME! This NEWLY (2021) built SMART HOME has a Wi-Fi thermostat, Energy Efficient HVAC, Water Heater & SO MUCH MORE! Call TODAY for your PRIVATE showing!
Location
State FL
County Manatee
Community Bella Lago Ph I
Zoning SFR
Rooms
Other Rooms Bonus Room
Interior
Interior Features Built-in Features, Ceiling Fans(s), Eat-in Kitchen, High Ceilings, In Wall Pest System, Kitchen/Family Room Combo, Open Floorplan, Pest Guard System, PrimaryBedroom Upstairs, Smart Home, Solid Surface Counters, Solid Wood Cabinets, Stone Counters, Thermostat, Walk-In Closet(s), Window Treatments
Heating Central, Electric
Cooling Central Air
Flooring Carpet, Ceramic Tile, Other
Fireplace false
Appliance Dishwasher, Disposal, Dryer, Electric Water Heater, Microwave, Range, Refrigerator, Washer
Laundry Inside, Laundry Room, Upper Level
Exterior
Exterior Feature Hurricane Shutters, Irrigation System, Lighting, Rain Gutters, Sidewalk, Sliding Doors, Sprinkler Metered
Garage Driveway, Garage Door Opener, Guest, Off Street, On Street, Open
Garage Spaces 2.0
Utilities Available Cable Connected, Electricity Connected, Public, Sewer Connected, Sprinkler Meter, Street Lights, Water Connected
View Y/N Yes
View Water
Roof Type Shingle
Porch Covered, Front Porch, Patio
Attached Garage true
Garage true
Private Pool No
Building
Lot Description Landscaped, Sidewalk, Paved, Unincorporated
Story 2
Entry Level Two
Foundation Slab
Lot Size Range 0 to less than 1/4
Sewer Public Sewer
Water Public
Architectural Style Florida
Structure Type Block,Stone,Stucco
New Construction false
Construction Status Appraisal,Financing,Inspections
Schools
Elementary Schools Barbara A. Harvey Elementary
Middle Schools Buffalo Creek Middle
High Schools Parrish Community High
Others
Pets Allowed Yes
Senior Community No
Ownership Fee Simple
Monthly Total Fees $100
Acceptable Financing Cash, Conventional, FHA, USDA Loan, VA Loan
Membership Fee Required Required
Listing Terms Cash, Conventional, FHA, USDA Loan, VA Loan
Special Listing Condition None


Find Dream Home
If you already have a home in mind, just let us know the address. Or, we will create a query to meet your specific requirements and notify you when there is a new match.

Make Offer + Rebate Guarantee
We show you the Broker's MLS sheet with our commission and sign an agreement guaranteeing 20% of our commission to you on at closing. Finally, we write creative offers that save you money!

Whether it is $1,000 or $10,000+, our real estate Broker's cash back rebate program will help you with closing costs, home improvements or cash in your pocket!

GET MORE INFORMATION
- Condos for Sale in Downtown Orlando
- Homes for Sale in Downtown Orlando
- Homes For Sale in Apopka, FL
- Waterfront Properties for Sale in FL
- Golf Community Properties for Sale in FL
- 55+ Adult Community Properties for Sale in FL
- Aviation Properties for Sale in FL
- Equestrian Properties for Sale in FL
- Golf Cart Community Properties for Sale in FL
- Multi-Family Properties for Sale in FL
- Off the Grid Properties for Sale in FL





