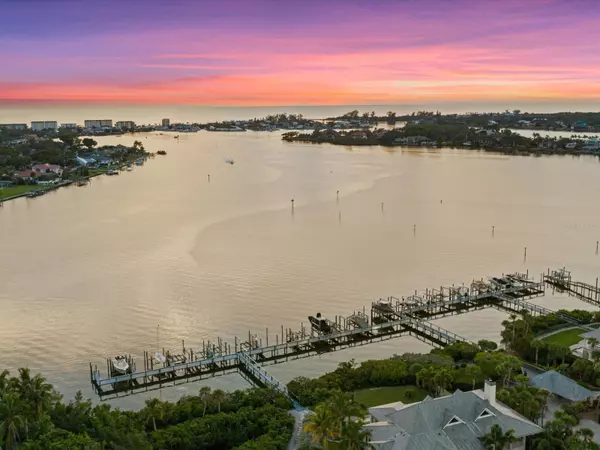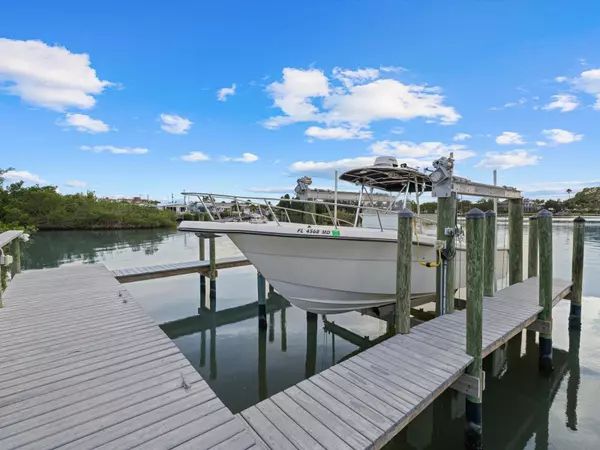$2,000,000
$2,200,000
9.1%For more information regarding the value of a property, please contact us for a free consultation.
712 EAGLE POINT DR Venice, FL 34285
4 Beds
4 Baths
3,434 SqFt
Key Details
Sold Price $2,000,000
Property Type Single Family Home
Sub Type Single Family Residence
Listing Status Sold
Purchase Type For Sale
Square Footage 3,434 sqft
Price per Sqft $582
Subdivision The Village At Eagle Point
MLS Listing ID N6128274
Sold Date 01/04/24
Bedrooms 4
Full Baths 4
Construction Status Inspections
HOA Fees $516/qua
HOA Y/N Yes
Originating Board Stellar MLS
Year Built 2007
Annual Tax Amount $19,835
Lot Size 0.380 Acres
Acres 0.38
Lot Dimensions 94x84x71x57x106x104
Property Description
Indulge in the epitome of waterfront luxury living within the prestigious Eagle Point Club, an exclusive gated enclave. Immerse yourself in the charm of this meticulously crafted custom home, built in 2007 to the highest standards. This elevated residence stands out with its hurricane-rated impact doors and windows, metal roof, Generac whole home generator, buried 250-gallon propane tank, Trex deck, cement fiber Hardie siding, private well, assigned boat slip, and 13,000 boat lift. Step inside to be greeted by the elegance of cherry wood floors, crown molding, and high ceilings that create an airy spacious ambiance that perfectly complements the design. This exceptional property features a main 1-story home with 3 bedrooms, 3 full baths, and a den, while a guest studio apartment above the garage provides an additional private living area, bedroom, bath, kitchenette, and walk-in closet. The great room is complete with a gas fireplace, built-in cabinetry, and features 4 pocketing sliders that artfully dissolve boundaries, as it extends an invitation to the tropical haven of the pool oasis. The gourmet kitchen is a chef's dream, equipped with high-end appliances, dual sinks, dual ovens, double-size Sub-Zero refrigerator, exquisite cabinetry, and an expansive center island. An inviting bar offers another gathering area just off the kitchen. The master suite is a true retreat, with two large walk-in closets, ensuite bath, and pocketing sliding doors that beckon toward the rear deck and resort-quality backyard. The primary bathroom is complete with dual sinks, a multi-head shower, and a spacious closet. The second bedroom enjoys the privilege of an ensuite status, while the third bedroom opens its sliding doors to the deck, with easy access to the third full bath, also accessible from the pool. The fenced backyard is a private oasis, complete with a heated saltwater pool, spa, fountains, and lush landscaping, creating a resort ambiance. With over 1200 square feet of under-roof porch and outdoor expanse, including an alfresco living room, wood-burning fireplace, and NEW wet bar, this home weaves the threads of indoor-outdoor living. Owners will have the ability to transform the second-floor attic of the main house into a 5th bedroom, 5th bath, and a bonus room. Notably, the attic is pre-plumbed for a bath, and it features plywood flooring that makes it convenient for storage or conversion into additional appx 1000 sf living space. This presents a unique opportunity to enhance the overall value of the home. The Eagle Point amenities include a community dock on Roberts Bay and a 5-minute boat ride to the Gulf, (the only Gulf access for several miles each direction), tennis courts, and stunning grounds. The historic Eagle Point clubhouse offers a guest cottage, kitchen, living room, and library, perfect for large groups of guests or an executive retreat. This home is referenced locally by a historic water tower, recently renovated, and it adds yet another unique touch to the property. Situated just off the North bridge to the island of Venice, enjoy the convenience of walking distance to downtown Venice while relishing complete privacy behind the gates. Discover the incredible history and luxury of Eagle Point Club living. Acquaint yourself with the uncompromising luxury of Eagle Point Club living by arranging a tour. Copy and paste the following link to view the luxury video: https://iframe.videodelivery.net/55626bd491f159326fa689b13c961e13
Location
State FL
County Sarasota
Community The Village At Eagle Point
Zoning RMF1
Rooms
Other Rooms Attic, Den/Library/Office, Formal Dining Room Separate, Garage Apartment, Inside Utility
Interior
Interior Features Ceiling Fans(s), Crown Molding, Dry Bar, Eat-in Kitchen, High Ceilings, Primary Bedroom Main Floor, Open Floorplan, Split Bedroom, Stone Counters, Thermostat, Walk-In Closet(s), Window Treatments
Heating Central, Electric
Cooling Central Air
Flooring Wood
Fireplaces Type Gas, Living Room, Outside, Wood Burning
Furnishings Unfurnished
Fireplace true
Appliance Built-In Oven, Cooktop, Dishwasher, Disposal, Dryer, Electric Water Heater, Exhaust Fan, Ice Maker, Microwave, Range Hood, Refrigerator, Washer, Wine Refrigerator
Laundry Inside, Laundry Room
Exterior
Exterior Feature Garden, Irrigation System, Outdoor Kitchen, Sliding Doors
Garage Alley Access, Circular Driveway, Driveway, Garage Door Opener, Garage Faces Rear, Ground Level, Off Street
Garage Spaces 2.0
Pool Gunite, Heated, In Ground, Lighting, Other, Outside Bath Access, Salt Water
Community Features Association Recreation - Owned, Clubhouse, Deed Restrictions, Gated Community - No Guard, Golf Carts OK, Tennis Courts
Utilities Available BB/HS Internet Available, Cable Connected, Electricity Connected, Fire Hydrant, Propane, Public, Sewer Connected, Underground Utilities, Water Connected
Amenities Available Gated, Tennis Court(s)
Waterfront false
Water Access 1
Water Access Desc Bay/Harbor,Gulf/Ocean,Intracoastal Waterway
View Garden, Pool, Trees/Woods
Roof Type Metal
Porch Covered, Deck, Front Porch, Patio, Rear Porch
Attached Garage true
Garage true
Private Pool Yes
Building
Lot Description FloodZone, Historic District, City Limits, Level, Near Marina, Private, Private
Story 1
Entry Level One
Foundation Stilt/On Piling
Lot Size Range 1/4 to less than 1/2
Sewer Public Sewer
Water Public, Well
Architectural Style Florida
Structure Type HardiPlank Type,Wood Frame
New Construction false
Construction Status Inspections
Schools
Elementary Schools Venice Elementary
Middle Schools Venice Area Middle
High Schools Venice Senior High
Others
Pets Allowed Yes
HOA Fee Include Common Area Taxes,Escrow Reserves Fund,Fidelity Bond,Insurance,Management,Private Road
Senior Community No
Pet Size Extra Large (101+ Lbs.)
Ownership Fee Simple
Monthly Total Fees $516
Acceptable Financing Cash, Conventional, VA Loan
Membership Fee Required Required
Listing Terms Cash, Conventional, VA Loan
Special Listing Condition None
Read Less
Want to know what your home might be worth? Contact us for a FREE valuation!

Our team is ready to help you sell your home for the highest possible price ASAP

© 2024 My Florida Regional MLS DBA Stellar MLS. All Rights Reserved.
Bought with KELLER WILLIAMS ISLAND LIFE REAL ESTATE






