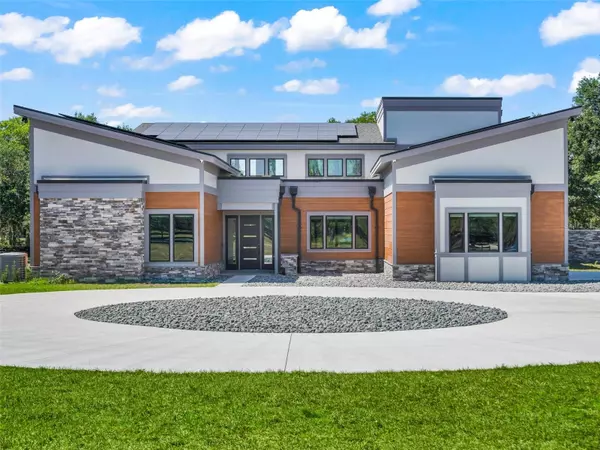$2,450,000
$2,900,000
15.5%For more information regarding the value of a property, please contact us for a free consultation.
260 OAK HAMMOCK PATH The Villages, FL 32162
3 Beds
3 Baths
3,716 SqFt
Key Details
Sold Price $2,450,000
Property Type Single Family Home
Sub Type Single Family Residence
Listing Status Sold
Purchase Type For Sale
Square Footage 3,716 sqft
Price per Sqft $659
MLS Listing ID O6111938
Sold Date 08/25/23
Bedrooms 3
Full Baths 2
Half Baths 1
Construction Status Inspections
HOA Y/N No
Originating Board Stellar MLS
Year Built 2023
Annual Tax Amount $12
Lot Size 10.030 Acres
Acres 10.03
Property Description
Under contract-accepting backup offers. One of a kind home in a one of a kind location! Bring your horses and animals, this home is zoned for agriculture and has NO HOA! This stunning, brand new custom home nestled on a private 10 acre gated lot offers an abundance of luxurious features and impressive modern style. A large circular drive and natural stone & wood facade create eye-catching curb appeal as you approach the front entry. As you step inside through the keyless smart lock front door, you will find yourself in a massive great room with a high vaulted ceiling, large floor-to-ceiling tiled fireplace, wet bar, and tons of natural light pouring in through the high windows on both sides as well as the quadruple-wide sliding doors, which adds to the bright and airy feel of this main living space. An exposed steel beam archway leads to the adjacent kitchen in this open-concept floor plan. The large gourmet kitchen offers ample counter space, sleek Scandinavian style wall-to-wall wood cabinets, a walk-in pantry, built-in fridge & freezer, built-in stainless steel oven and microwave, under-cabinet baseboard lighting, and a huge central cooking island with a 36 inch gas cooktop. Polished concrete flooring, exposed steel beams, and an impressive floating staircase with wire handrails bring industrial modern style to the home. Classic double doors lead to the generously oversized master suite, which features a large fireplace , massive walk-in closet with custom built-in shelving and drawers, and a spa-like private en-suite bath with a double-sink floating vanity, garden tub, and a spacious walk-in glass enclosed shower with dual rainshower heads. A private office is situated next to the master suite, offering the perfect work from home space, or an extra bedroom if needed. The two other bedrooms are located on the other side of this split floor plan home, and share the Jack & Jill bathroom which offers separate vanities for each room. Both rooms also feature custom built-in closet shelving and an accent wall with magnetic chalkboard paint. A large upstairs loft offers a great flex space perfect for a game room, home gym, or anything that best suits your needs. The loft also offers access to the large balcony with real Bahai grass. Downstairs, a large mud room, separate laundry room with a folding space and additional cabinetry, and a half bath complete the interior of the home. Continue out the sliding doors to the massive covered & screened in patio, where you will find a beautiful stone fireplace, a large outdoor kitchen complete with a sink, stainless steel grill, restaurant style vent hood, and a wine fridge, and ample room for entertaining and relaxing in this idyllic outdoor living space. In addition to the attached garage, a second 4-car garage with RV parking and a loft has also been newly built near the main house. Additional features include zoned AC with 3 separate top of the line Green Speed Carrier units with WiFi thermostats, App controlled Green Roof watering systems by Hunter BTT with Bermuda grass in the front and Bahai on the balcony, recessed & upgraded lighting throughout, Monogram smart kitchen appliances, tankless water heaters, solar panels, electronic remote control Hunter Douglas blinds, and much, much more! This home truly has too many features to list! Call today for a private tour!
Location
State FL
County Sumter
Zoning AGRI
Rooms
Other Rooms Den/Library/Office, Great Room, Inside Utility, Loft
Interior
Interior Features Cathedral Ceiling(s), Ceiling Fans(s), High Ceilings, Kitchen/Family Room Combo, Living Room/Dining Room Combo, Master Bedroom Main Floor, Open Floorplan, Solid Wood Cabinets, Split Bedroom, Thermostat, Walk-In Closet(s), Wet Bar, Window Treatments
Heating Central, Electric
Cooling Central Air
Flooring Concrete
Fireplaces Type Family Room, Master Bedroom, Non Wood Burning, Outside
Fireplace true
Appliance Built-In Oven, Convection Oven, Cooktop, Dishwasher, Disposal, Dryer, Electric Water Heater, Exhaust Fan, Freezer, Ice Maker, Microwave, Range, Refrigerator, Washer, Wine Refrigerator
Laundry Inside, Laundry Room
Exterior
Exterior Feature Balcony, Outdoor Grill, Outdoor Kitchen, Sliding Doors
Garage Circular Driveway, Driveway, Garage Door Opener, Oversized, RV Garage, Split Garage
Garage Spaces 6.0
Utilities Available BB/HS Internet Available, Electricity Connected, Public, Underground Utilities, Water Connected
Waterfront false
Roof Type Shingle
Attached Garage true
Garage true
Private Pool No
Building
Lot Description Landscaped, Level, Oversized Lot, Private, Paved, Private, Zoned for Horses
Story 2
Entry Level Two
Foundation Slab
Lot Size Range 10 to less than 20
Sewer Septic Tank
Water Public
Structure Type HardiPlank Type, Wood Frame
New Construction true
Construction Status Inspections
Others
Pets Allowed Yes
Senior Community No
Ownership Fee Simple
Acceptable Financing Cash, Conventional
Listing Terms Cash, Conventional
Special Listing Condition None
Read Less
Want to know what your home might be worth? Contact us for a FREE valuation!

Our team is ready to help you sell your home for the highest possible price ASAP

© 2024 My Florida Regional MLS DBA Stellar MLS. All Rights Reserved.
Bought with NEXTHOME SALLY LOVE REAL ESTATE






