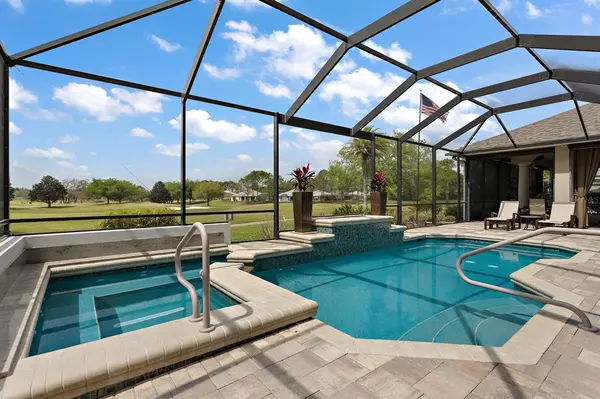$2,150,000
$2,685,000
19.9%For more information regarding the value of a property, please contact us for a free consultation.
1530 SAINT JAMES CIR The Villages, FL 32162
3 Beds
3 Baths
3,842 SqFt
Key Details
Sold Price $2,150,000
Property Type Single Family Home
Sub Type Single Family Residence
Listing Status Sold
Purchase Type For Sale
Square Footage 3,842 sqft
Price per Sqft $559
Subdivision The Villages
MLS Listing ID G5052993
Sold Date 07/01/22
Bedrooms 3
Full Baths 3
Construction Status Inspections
HOA Y/N No
Originating Board Stellar MLS
Year Built 2001
Annual Tax Amount $7,029
Lot Size 0.630 Acres
Acres 0.63
Lot Dimensions 132x209
Property Description
ONE OF A KIND, SPECTACULAR FURNISHED HOME overlooking the 9th Green of the Talley Ho course at Glenview Country Club. With Amazing Sunset Views and Unmatched Privacy, this home has 3,842 sq. ft. of INDOOR LIVING and over 3,000+ sq. ft of OUTDOOR LIVING! BOND PAID! LOCATED in the VILLAGE OF SUNBURY PLACE. THIS AMAZING 3 BEDROOM/3 BATH plus DEN/OFFICE, CUSTOM ST. AUGUSTINE PREMIER boasts separate GUEST QUARTERS and OFFICE, and 2 GARAGES with room for 6 Cars, and a tandem GOLF CART GARAGE, and an amazing POOL and SPA with WATERFALL and GAS FIRE FEATURE. This home offers all the AMENITIES you could ever DREAM OF! The front of the home has WATER VIEWS of Lake Windsor, and an ENHANCED WALKWAY with a modern ENHANCED LIGHT feature and a brilliantly landscaped yard with a CIRCLE DRIVEWAY. The LEADED-GLASS DOUBLE DOORS open into the living and dining room exposing the BREATHTAKING OUTDOOR LIVING AREA covered in PAVER TILES. The home possesses richly detailed CUSTOM WOODWORK and CABINETRY and beautiful custom wall treatments throughout! You will also find TILE FLOORING throughout the living area. The stunning gourmet kitchen features CUSTOM CABINETS, SUB-ZERO refrigerator, two refrigerator drawers, STAINLESS MIELE appliances and exotic GRANITE COUNTERS with TWO ISLANDS—the ultimate kitchen! This luxury home has a HUGE MASTER SUITE with an exceedingly LARGE WALK-IN, CUSTOM-WOOD MASTER CLOSET and EN-SUITE MASTER BATH, heaters under the FLOATING CABINETS with large garden tub and separate UPDATED shower. The guest quarters offer two bedrooms, indirect lighting with CROWN MOLDING, and a spacious bathroom with a beautiful TILED SHOWER. The family room opens with STACKING SLIDERS to the 85'x 42' PAVERED LANAI and truly SPECTACULAR OUTDOOR LIVING SPACE. The covered lanai includes automatic screens for privacy, projection TV with surround sound, CIRCULAR BAR with built-in grill, refrigerator and plumbing for an ice maker. The SALTWATER POOL and SPA have a fire feature and were completely updated in 2017/2018. And wait until you see the 2 GARAGES with room for 6 CARS with EPOXY FLOORS and a separate door for the tandem golf cart garage! Meticulously designed with every detail considered, this is one of the most amazing homes you will find in The Villages! Lush landscaping surrounds this PARADISE - a spectacular space to just relax or a fabulous place to ENTERTAIN! A VERY DIFFICULT HOUSE TO DESCRIBE - IT'S AN EXPERIENCE! 18KW House House Generator, NEW ROOF 2018, NEW HVAC 2018, Linear remote controlled fireplace 2018, birdcage 2017, whole-house sound system 2018. Too many features to list them all. Great location close to Spanish Springs Town Square, Lake Sumter Landing, Glenview Country Club and Championship Golf Course, Tierra Del Sol Country Club, Savannah Regional Recreation Center, Saddlebrook Recreation Center, Pool, Pickleball, Tennis, Polo Grounds, shopping, and restaurants on 441 and 466, and The Villages Regional Hospital. PLEASE WATCH OUR VIDEO OF THIS SPECTACULAR ONE OF A KIND PROPERTY!
Location
State FL
County Sumter
Community The Villages
Zoning RES
Interior
Interior Features Ceiling Fans(s), Eat-in Kitchen, High Ceilings, Living Room/Dining Room Combo, Open Floorplan, Solid Surface Counters, Solid Wood Cabinets, Split Bedroom, Thermostat, Vaulted Ceiling(s), Walk-In Closet(s)
Heating Central, Electric
Cooling Central Air
Flooring Carpet, Tile
Fireplaces Type Living Room
Furnishings Furnished
Fireplace true
Appliance Dishwasher, Dryer, Microwave, Range, Refrigerator, Washer
Exterior
Exterior Feature Irrigation System, Outdoor Kitchen, Sliding Doors
Garage Circular Driveway, Driveway, Garage Door Opener, Garage Faces Side, Golf Cart Garage
Garage Spaces 6.0
Pool In Ground, Screen Enclosure
Community Features Deed Restrictions, Golf Carts OK, Golf, Pool, Tennis Courts
Utilities Available Cable Available, Electricity Connected, Public, Sewer Connected, Underground Utilities, Water Connected
Amenities Available Golf Course, Pickleball Court(s), Pool, Recreation Facilities, Shuffleboard Court, Tennis Court(s)
Waterfront false
View Golf Course
Roof Type Shingle
Porch Covered, Front Porch, Screened
Attached Garage true
Garage true
Private Pool Yes
Building
Entry Level One
Foundation Slab
Lot Size Range 1/2 to less than 1
Sewer Public Sewer
Water Public
Structure Type Block, Concrete, Stucco
New Construction false
Construction Status Inspections
Others
HOA Fee Include Pool, Pool, Recreational Facilities
Senior Community Yes
Ownership Fee Simple
Monthly Total Fees $179
Acceptable Financing Cash, Conventional, FHA, VA Loan
Listing Terms Cash, Conventional, FHA, VA Loan
Special Listing Condition None
Read Less
Want to know what your home might be worth? Contact us for a FREE valuation!

Our team is ready to help you sell your home for the highest possible price ASAP

© 2024 My Florida Regional MLS DBA Stellar MLS. All Rights Reserved.
Bought with RE/MAX PREMIER REALTY LADY LK






