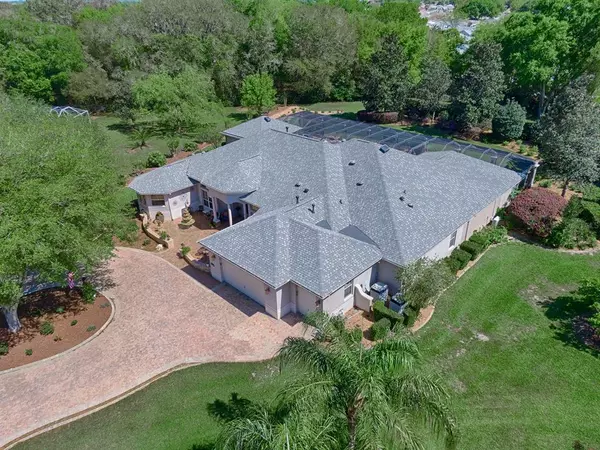$2,000,000
$2,100,000
4.8%For more information regarding the value of a property, please contact us for a free consultation.
2819 LARRANAGA DR The Villages, FL 32162
4 Beds
4 Baths
5,366 SqFt
Key Details
Sold Price $2,000,000
Property Type Single Family Home
Sub Type Single Family Residence
Listing Status Sold
Purchase Type For Sale
Square Footage 5,366 sqft
Price per Sqft $372
Subdivision The Villages
MLS Listing ID G5053353
Sold Date 06/29/22
Bedrooms 4
Full Baths 3
Half Baths 1
Construction Status Inspections
HOA Y/N No
Originating Board Stellar MLS
Year Built 2001
Annual Tax Amount $8,958
Lot Size 1.000 Acres
Acres 1.0
Property Description
SPECTACULAR CUSTOM over 5,000 sf+ ST. AUGUSTINE PREMIER ESTATE with BREATHTAKING SALT-WATER HEATED POOL, SPA and OUTDOOR LIVING SPACE, 4 BEDROOMS, 3.5 BATHS, 4 FIREPLACES, MEDIA ROOM, CRAFT ROOM and SUNROOM nestled in the UNIQUE, PRIVATE VILLAGE of HARMESWOOD! This is an AMAZING home that not only offers many unique features yet, as large as it is, is cozy and COMFORTABLE! Lovely curb appeal with PAVERED CIRCLE DRIVEWAY, stacked stone wall with rock beds, easy care landscaping, and a fabulous front courtyard to gather with friends and neighbors! Upon entering the home, you’ll find DIAGONAL TILE and/or TILE FLOORING throughout the majority of the home, carpet in the guest bedrooms and media room with lovely HIGH-END LAMINATE flooring in the office, and HARDWOOD in the craft room and master bedroom! The spacious OPEN KITCHEN has lovely upgrades; just to name a few - QUARTZ counter tops and backsplash, STAINLESS appliances with GAS built-in range, a LARGE ISLAND and CLOSET PANTRY! The 3 SOLAR TUBES make this area light and bright! There is CROWN MOLDING throughout the majority of the home and in the decorative TRAY CEILINGS! The GENEROUS guest rooms with Jack n’ Jill guest bath offers plenty of room for all the grandkids and family! The MEDIA ROOM can be entered through barn doors from the family room and the SUNROOM – a great spot for PRIVACY and a good MOVIE! The SUNROOM is not only a great place to dine or just relax with a great VIEW of the SPECTACULAR POOL area BUT also has a wall mounted TV, STONE, ELECTRIC fireplace, electric grill, sink and refrigerator! And just wait until you see the CRAFTROOM!! With all the beautiful BUILT-IN BOOKSHELVES and CABINETRY, STONE GAS FIREPLACE and sliding glass doors that open out to the pool, you can use this room for whatever works for your LIFESTYLE! The SPACIOUS master bedroom allows for a generous sitting area and has an IMPRESSIVE WALK-IN closet with lovely cabinetry to keep everything organized! There are 2 other GAS fireplaces, one in the formal living room and the family room! But just wait until you step outside to the POOL and surrounding area! COMPLETE PRIVACY in all directions, a gorgeous lush backyard – take a dip in the POOL, SPA, enjoy the FIRE PIT at night, ENTERTAIN or just relax, read and listen to the rustling of the trees and the peaceful sound of nature! There are so many extra features such as CENTRAL VAC SYSTEM - too many to list! Come see for yourself all this lovely home has to offer! Close to GLEVIEW AND NANCY LOPEZ COUNTRY CLUBS! Convenient recreation centers, dining and shopping! THIS IS AN AMAZING HOME THAT NEEDS TO BE EXPERIENCED! CALL FOR YOUR APPOINTMENT TODAY!
Location
State FL
County Sumter
Community The Villages
Zoning R1
Rooms
Other Rooms Bonus Room, Family Room, Florida Room, Formal Dining Room Separate, Inside Utility, Media Room
Interior
Interior Features Built-in Features, Ceiling Fans(s), Crown Molding, High Ceilings, Kitchen/Family Room Combo, Master Bedroom Main Floor, Solid Wood Cabinets, Split Bedroom, Stone Counters, Tray Ceiling(s), Walk-In Closet(s), Window Treatments
Heating Central, Natural Gas
Cooling Central Air, Mini-Split Unit(s)
Flooring Carpet, Hardwood, Laminate, Tile
Fireplaces Type Gas, Family Room, Living Room, Other
Fireplace true
Appliance Dishwasher, Disposal, Dryer, Gas Water Heater, Microwave, Range, Refrigerator, Washer
Laundry Inside, Laundry Room
Exterior
Exterior Feature Irrigation System, Outdoor Kitchen, Rain Gutters, Sliding Doors, Sprinkler Metered
Garage Circular Driveway, Garage Door Opener, Golf Cart Garage, Golf Cart Parking, Oversized
Garage Spaces 2.0
Community Features Deed Restrictions, Fitness Center, Golf Carts OK, Golf, Pool, Tennis Courts
Utilities Available BB/HS Internet Available, Cable Available, Electricity Connected, Natural Gas Connected, Public, Sewer Connected, Sprinkler Meter, Street Lights, Underground Utilities, Water Connected
Waterfront false
View Trees/Woods
Roof Type Shingle
Porch Covered, Enclosed, Front Porch, Patio, Screened
Attached Garage true
Garage true
Private Pool Yes
Building
Lot Description Oversized Lot
Entry Level One
Foundation Slab
Lot Size Range 1 to less than 2
Builder Name CUSTOM PREMIER
Sewer Public Sewer
Water Public
Structure Type Block, Stucco
New Construction false
Construction Status Inspections
Others
Pets Allowed Yes
Senior Community Yes
Ownership Fee Simple
Monthly Total Fees $179
Acceptable Financing Cash, Conventional, VA Loan
Listing Terms Cash, Conventional, VA Loan
Special Listing Condition None
Read Less
Want to know what your home might be worth? Contact us for a FREE valuation!

Our team is ready to help you sell your home for the highest possible price ASAP

© 2024 My Florida Regional MLS DBA Stellar MLS. All Rights Reserved.
Bought with NEXTHOME SALLY LOVE REAL ESTATE






