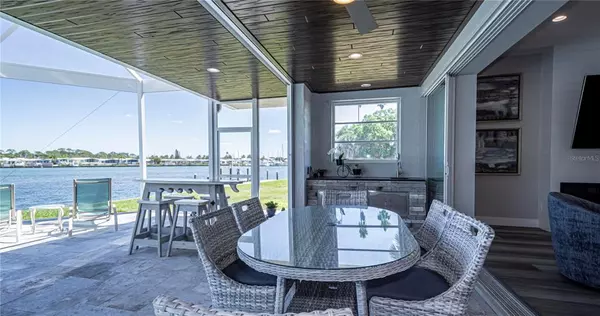$2,850,000
$3,395,000
16.1%For more information regarding the value of a property, please contact us for a free consultation.
316 NASSAU ST N Venice, FL 34285
3 Beds
3 Baths
2,716 SqFt
Key Details
Sold Price $2,850,000
Property Type Single Family Home
Sub Type Single Family Residence
Listing Status Sold
Purchase Type For Sale
Square Footage 2,716 sqft
Price per Sqft $1,049
Subdivision Bay Shore Acres
MLS Listing ID N6120378
Sold Date 05/17/22
Bedrooms 3
Full Baths 3
Construction Status Inspections
HOA Y/N No
Year Built 1957
Annual Tax Amount $20,258
Lot Size 0.310 Acres
Acres 0.31
Lot Dimensions 100x134
Property Description
Your search for a new ISLAND OF VENICE WATERFRONT home stops here! One step in the front door you will be mesmerized by the spectacular fishbowl views of Roberts Bay through the double pocket sliding doors leading to a fabulous new tranvertine pool and covered patio area with plenty of entertaining space to watch the beautiful Venice sunsets. This 2,716 sq. ft. , 3 bedroom, 3 bath open concept home has been completely remodeled with close attention to every detail throughout with new luxury plank vinyl flooring. The great room boasts a living area with feature wall and electric fireplace and gorgeous kitchen any chef would love, a huge island that seats 8, as well as a dining area and glass enclosed wine rack. Brand new stainless steel appliances, hood vent, wall oven and microwave, and stylish back splash adorn this sleek kitchen. The island has a single slab quartz counter-top. The kitchen colors and style flow over to the bar area where you can sit and gaze out at the water while enjoying a cocktail. The contemporary style and quartz counters were carried out through all 3 NEW bathrooms. The master bedroom features a grand custom walk-in closet with built-ins as well as 2 other closets, and plantation shutters. The master bath has double sinks, walk-in shower and beautiful tile floors. Large laundry room with sink and tons of storage. There are 2 guest rooms, one could be a second master suite or mother-in-law suite with bathroom, walk-in shower, separate entrance, and bonus space that could be an office/den. Breathtaking views from your kitchen, great-room and dinette overlooking your pool and the water. Enjoy boating anytime since your boat will be in your private back yard on your personal dock with a boat lift leaving plenty of space for a second boat or jet skis. This home has that WOW factor your have been looking for. It's a fantastic entertaining home and a boater's dream. This is truly what Florida living is about! Schedule a showing today, homes like this are hard to come by
Location
State FL
County Sarasota
Community Bay Shore Acres
Zoning RSF2
Direction N
Interior
Interior Features Ceiling Fans(s), Eat-in Kitchen, Master Bedroom Main Floor, Open Floorplan, Solid Wood Cabinets, Stone Counters, Walk-In Closet(s), Window Treatments
Heating Central, Electric
Cooling Central Air
Flooring Tile, Vinyl
Fireplaces Type Electric
Fireplace true
Appliance Built-In Oven, Cooktop, Dishwasher, Disposal, Dryer, Electric Water Heater, Microwave, Range Hood, Refrigerator, Washer, Wine Refrigerator
Laundry Inside
Exterior
Exterior Feature Irrigation System, Sliding Doors
Garage Spaces 2.0
Pool Heated, In Ground, Lighting, Salt Water
Utilities Available Cable Available, Electricity Connected, Water Connected
Waterfront false
View Water
Roof Type Tile
Attached Garage true
Garage true
Private Pool Yes
Building
Story 1
Entry Level One
Foundation Slab
Lot Size Range 1/4 to less than 1/2
Sewer Septic Tank
Water Public
Structure Type Block
New Construction false
Construction Status Inspections
Others
Pets Allowed Yes
Senior Community No
Pet Size Extra Large (101+ Lbs.)
Ownership Fee Simple
Acceptable Financing Cash, Conventional
Listing Terms Cash, Conventional
Special Listing Condition None
Read Less
Want to know what your home might be worth? Contact us for a FREE valuation!

Our team is ready to help you sell your home for the highest possible price ASAP

© 2024 My Florida Regional MLS DBA Stellar MLS. All Rights Reserved.
Bought with PREMIER SOTHEBYS INTL REALTY






