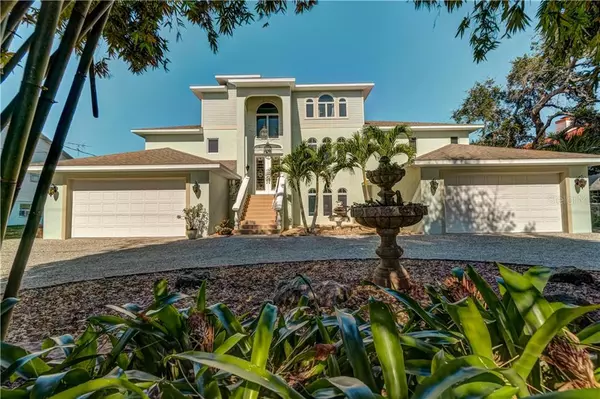$1,250,000
$1,249,900
For more information regarding the value of a property, please contact us for a free consultation.
1470 LEMON BAY DR Venice, FL 34293
3 Beds
4 Baths
2,991 SqFt
Key Details
Sold Price $1,250,000
Property Type Single Family Home
Sub Type Single Family Residence
Listing Status Sold
Purchase Type For Sale
Square Footage 2,991 sqft
Price per Sqft $417
Subdivision Not Part Of A Subdivision
MLS Listing ID N6112904
Sold Date 07/02/21
Bedrooms 3
Full Baths 4
HOA Y/N No
Year Built 2013
Annual Tax Amount $7,738
Lot Size 0.340 Acres
Acres 0.34
Property Description
VENICE FLORIDA 3/4/4*** two story, waterfront, pool home (2013 build). Boat slip and dock suitable for small boats , pontoons, kayaks, paddleboards, jet skis. ****ELEVATION CERT AVAILABLE***** CURRENT OWNER DOES NOT PAY FLOOD INSURANCE**** Two master suites - one on main floor. ****ELEVATOR SHAFT PRE INSTALLED AT TIME OF BUILD. ***** NO BRIDGES TO THE LEMON BAY INTER-COASTAL WATERS. Enclosed and finished recreational & storage space under the actual living area - not to be counted as actual living space.
Solid concrete block/concrete pour construction with Anderson hurricane windows. Partial lovely Gulf of Mexico views from the third floor. Long creek and nature views/sunsets from all three roof top decks. If it is nature and water views you want, water access/sports and fishing you desire, and lots of living space close to the LEGACY BIKE TRAIL, Shamrock County park, Sarasota County Schools, Manasota Key Beaches, Venice Island Beaches and downtown area - and being close to I-75 - this is your home. THIS HOME IS A FEW MINUTES WALK TO THE BEACH FERRY -WHERE YOU CAN FERRY OVER TO A PRIVATE BEACH (MEMBERSHIP IS A LOW FEE AND REQUIRED FOR USE).
Location
State FL
County Sarasota
Community Not Part Of A Subdivision
Zoning OUC
Rooms
Other Rooms Inside Utility, Storage Rooms
Interior
Interior Features Built-in Features, Ceiling Fans(s), Crown Molding, Eat-in Kitchen, High Ceilings, Living Room/Dining Room Combo, Open Floorplan, Solid Wood Cabinets, Split Bedroom, Stone Counters, Walk-In Closet(s)
Heating Central, Electric
Cooling Central Air, Zoned
Flooring Carpet, Concrete, Marble, Tile
Fireplaces Type Wood Burning
Furnishings Unfurnished
Fireplace true
Appliance Bar Fridge, Dishwasher, Dryer, Electric Water Heater, Microwave, Range, Refrigerator, Washer, Water Filtration System
Laundry Inside, Laundry Room
Exterior
Exterior Feature Balcony, Fence, French Doors, Hurricane Shutters, Sliding Doors
Garage Boat, Circular Driveway, Curb Parking, Driveway, Garage Door Opener, Ground Level, Oversized, Split Garage
Garage Spaces 4.0
Fence Vinyl
Pool Gunite, Heated, In Ground
Utilities Available Cable Connected, Electricity Connected
Waterfront true
Waterfront Description Creek
View Y/N 1
Water Access 1
Water Access Desc Creek,Gulf/Ocean to Bay,Intracoastal Waterway
View Trees/Woods, Water
Roof Type Shingle
Porch Covered, Deck, Enclosed, Patio, Porch, Rear Porch
Attached Garage true
Garage true
Private Pool Yes
Building
Lot Description Oversized Lot, Paved
Story 3
Entry Level Two
Foundation Slab
Lot Size Range 1/4 to less than 1/2
Sewer Septic Tank
Water Well
Architectural Style Elevated
Structure Type Block,Concrete,Stucco,Wood Frame
New Construction false
Schools
Middle Schools Venice Area Middle
High Schools Venice Senior High
Others
Pets Allowed Yes
Senior Community No
Ownership Fee Simple
Acceptable Financing Cash
Listing Terms Cash
Special Listing Condition None
Read Less
Want to know what your home might be worth? Contact us for a FREE valuation!

Our team is ready to help you sell your home for the highest possible price ASAP

© 2024 My Florida Regional MLS DBA Stellar MLS. All Rights Reserved.
Bought with TMI REAL ESTATE COMPANY AND RE






