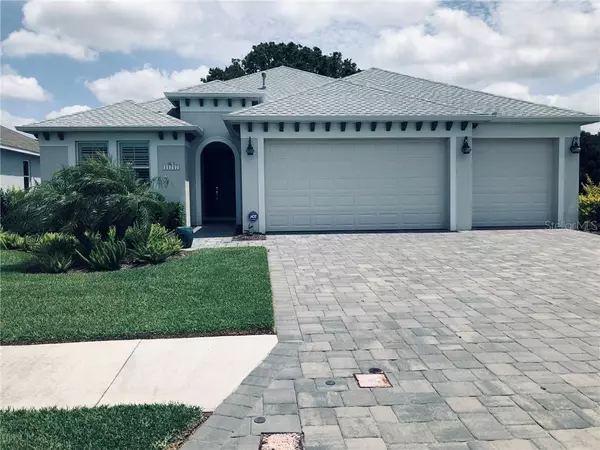$485,000
$498,888
2.8%For more information regarding the value of a property, please contact us for a free consultation.
11717 GOLDENROD AVE Bradenton, FL 34212
3 Beds
2 Baths
2,371 SqFt
Key Details
Sold Price $485,000
Property Type Single Family Home
Sub Type Single Family Residence
Listing Status Sold
Purchase Type For Sale
Square Footage 2,371 sqft
Price per Sqft $204
Subdivision Greyhawk Landing West Ph V-A
MLS Listing ID A4467211
Sold Date 10/23/20
Bedrooms 3
Full Baths 2
Construction Status Financing
HOA Fees $8/ann
HOA Y/N Yes
Year Built 2018
Annual Tax Amount $7,251
Lot Size 7,405 Sqft
Acres 0.17
Property Description
This Distinctive home has such Flair & Ambiance you'll never want to leave! The Homes by Towne Windsong( 2018) Model set on a Premium Lot features a myriad of upgrades starting with an Sparkling Saltwater Pool & Deluxe Spa which backs up to a vintage tree line affording optimal privacy...entry back thru triple sliders equipped with a motorized sun blocking shade. Gorgeous 3B/2B +Den also boasts Crown Moulding & Tray Ceiling, made to order Shiplap on Great Room wall with lighted display case surround for TV viewing. Glamorous Chef's Kitchen with shaded dine-in feature overlooking a fully screened pool/spa area starts with Cambria Quartz Countertops ,unique custom wood cabinet door "Jewelry",teal glass tile backsplash, stainless appliances including a built in wine fridge & in vogue coiled faucet. Guests will applaud the Dining Room Venue with its architecturally adorned mirrored wall & show stopping chandelier..Plantation shutters abound & tile to mimic wood runs seamlessly throughout the main areas with Easy Care Berber Carpet in all Bedrooms. Master Bedroom houses a "to die for" customized closet system & Master Bath "Ensuite". Greyhawk Landing is a much sought after community. We hope you'll join the throngs of admirers & call it "HOME".
Location
State FL
County Manatee
Community Greyhawk Landing West Ph V-A
Zoning PUT
Rooms
Other Rooms Den/Library/Office, Inside Utility
Interior
Interior Features Built-in Features, Ceiling Fans(s), Crown Molding, Eat-in Kitchen, High Ceilings, Kitchen/Family Room Combo, Open Floorplan, Solid Wood Cabinets, Split Bedroom, Stone Counters, Tray Ceiling(s), Walk-In Closet(s), Window Treatments
Heating Central
Cooling Central Air
Flooring Carpet, Tile
Furnishings Unfurnished
Fireplace false
Appliance Built-In Oven, Cooktop, Dishwasher, Disposal, Dryer, Electric Water Heater, Exhaust Fan, Ice Maker, Microwave, Refrigerator, Washer, Wine Refrigerator
Laundry Inside, Laundry Closet, Laundry Room
Exterior
Exterior Feature Hurricane Shutters
Garage Driveway, Garage Door Opener, Ground Level
Garage Spaces 3.0
Pool In Ground, Salt Water, Screen Enclosure, Self Cleaning, Tile
Community Features Deed Restrictions, Pool
Utilities Available Cable Connected, Electricity Connected, Phone Available, Sprinkler Recycled, Water Connected
Amenities Available Clubhouse, Fitness Center, Playground, Pool, Spa/Hot Tub, Tennis Court(s)
Waterfront false
View Trees/Woods
Roof Type Shingle
Porch Rear Porch, Screened
Attached Garage true
Garage true
Private Pool Yes
Building
Story 1
Entry Level One
Foundation Slab
Lot Size Range 0 to less than 1/4
Builder Name Homes by Towne
Sewer Public Sewer
Water Public
Architectural Style Contemporary
Structure Type Block
New Construction false
Construction Status Financing
Schools
Elementary Schools Freedom Elementary
Middle Schools Carlos E. Haile Middle
High Schools Lakewood Ranch High
Others
Pets Allowed Yes
HOA Fee Include Common Area Taxes,Pool,Escrow Reserves Fund
Senior Community No
Ownership Fee Simple
Monthly Total Fees $8
Acceptable Financing Cash, Conventional
Membership Fee Required Required
Listing Terms Cash, Conventional
Special Listing Condition None
Read Less
Want to know what your home might be worth? Contact us for a FREE valuation!

Our team is ready to help you sell your home for the highest possible price ASAP

© 2024 My Florida Regional MLS DBA Stellar MLS. All Rights Reserved.
Bought with DALTON WADE INC






