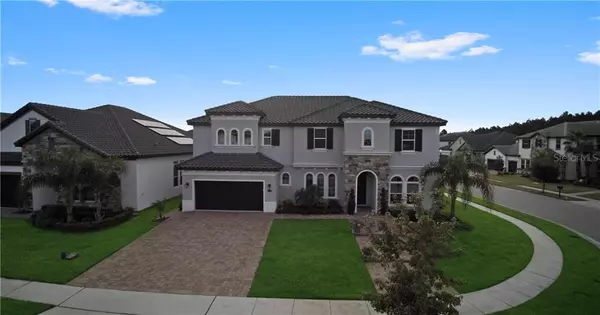$639,900
$639,900
For more information regarding the value of a property, please contact us for a free consultation.
7980 CHILTON DR Orlando, FL 32836
4 Beds
5 Baths
3,635 SqFt
Key Details
Sold Price $639,900
Property Type Single Family Home
Sub Type Single Family Residence
Listing Status Sold
Purchase Type For Sale
Square Footage 3,635 sqft
Price per Sqft $176
Subdivision Parkside Ph 2
MLS Listing ID O5811592
Sold Date 10/08/19
Bedrooms 4
Full Baths 4
Half Baths 1
Construction Status Appraisal,Financing
HOA Fees $103/mo
HOA Y/N Yes
Year Built 2017
Annual Tax Amount $8,126
Lot Size 9,583 Sqft
Acres 0.22
Property Description
What a warm and welcoming family home! Airy, light and bright. In this open floor plan there is plenty of room for everyone. Plenty of recreational and entertainment area. Spacious, beautiful and fully upgraded gourmet kitchen with built in cooktop, hood and double oven, with top of the line appliances. Enjoy time with family and friends around the extra large kitchen island. Large pantry and 42 in cabinets with plenty of storage for all your cooking toys. Unbelievable Master Bedroom! There's a perfect walking closet in each and every bedroom.
Extra-Spacious built in closets in the owner’s suite and large stand alone bath tube so you can relax. Very desirable laundry room upstairs.
Upgraded covered patio with cabana bath and plumbing ready for outdoor kitchen. A lot of space to built your dreaming pool. Three car garage with tandem fits your water recreational toys and much more. Corner lot with privacy fence. You are going to be in love with this house. Click the virtual tour link and you'll feel inside this amazing home.
Location
State FL
County Orange
Community Parkside Ph 2
Zoning P-D
Rooms
Other Rooms Breakfast Room Separate, Den/Library/Office, Family Room, Formal Dining Room Separate, Great Room, Loft, Storage Rooms
Interior
Interior Features Eat-in Kitchen, In Wall Pest System, Kitchen/Family Room Combo, Open Floorplan, Pest Guard System, Solid Wood Cabinets, Thermostat, Walk-In Closet(s)
Heating Electric
Cooling Central Air
Flooring Tile
Furnishings Unfurnished
Fireplace false
Appliance Built-In Oven, Cooktop, Dishwasher, Disposal, Dryer, Freezer, Microwave, Range, Range Hood, Refrigerator, Washer
Laundry Laundry Room, Upper Level
Exterior
Exterior Feature Fence, French Doors
Garage Garage Door Opener, Oversized
Garage Spaces 3.0
Community Features Playground, Pool, Sidewalks, Tennis Courts
Utilities Available Cable Available, Cable Connected, Electricity Available, Phone Available, Public, Sewer Available, Street Lights, Water Available
Amenities Available Clubhouse, Park, Playground, Recreation Facilities, Tennis Court(s)
Waterfront false
View Garden
Roof Type Concrete,Tile
Porch Covered, Patio
Attached Garage true
Garage true
Private Pool No
Building
Lot Description Corner Lot
Entry Level Two
Foundation Slab
Lot Size Range Up to 10,889 Sq. Ft.
Builder Name Meritage Homes
Sewer Public Sewer
Water Public
Architectural Style Other
Structure Type Block,Concrete
New Construction false
Construction Status Appraisal,Financing
Schools
Elementary Schools Sand Lake Elem
Middle Schools Southwest Middle
High Schools Dr. Phillips High
Others
Pets Allowed Yes
Senior Community No
Ownership Fee Simple
Monthly Total Fees $103
Acceptable Financing Cash, Conventional, VA Loan
Membership Fee Required Required
Listing Terms Cash, Conventional, VA Loan
Special Listing Condition None
Read Less
Want to know what your home might be worth? Contact us for a FREE valuation!

Our team is ready to help you sell your home for the highest possible price ASAP

© 2024 My Florida Regional MLS DBA Stellar MLS. All Rights Reserved.
Bought with UNITED REALTY GROUP INC






