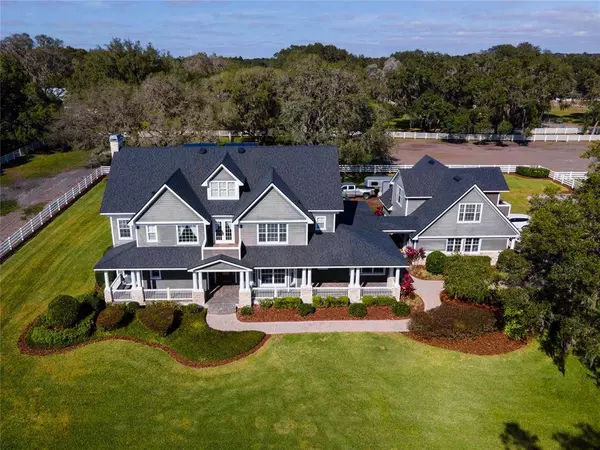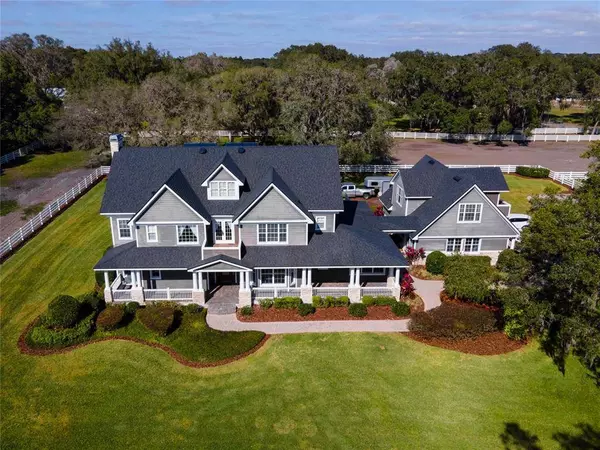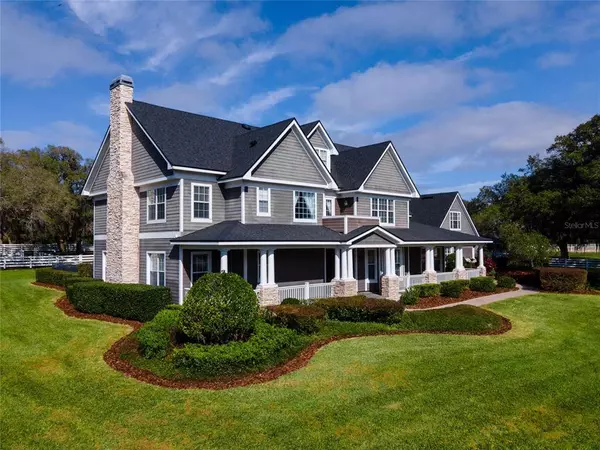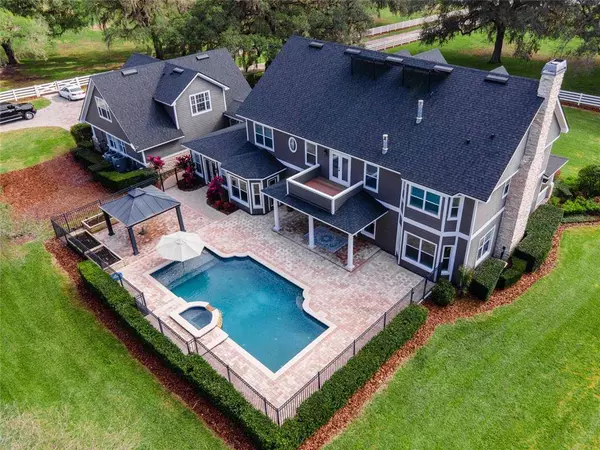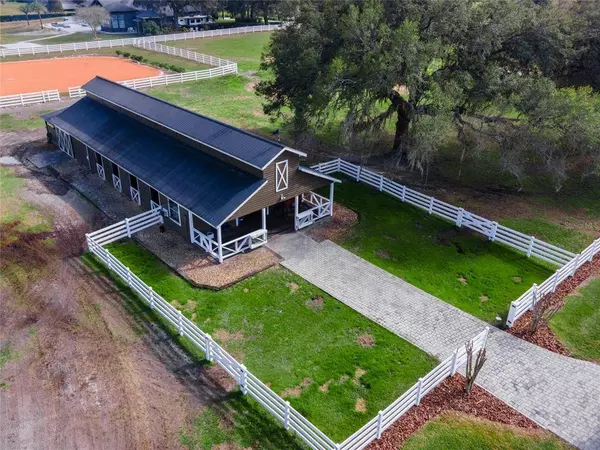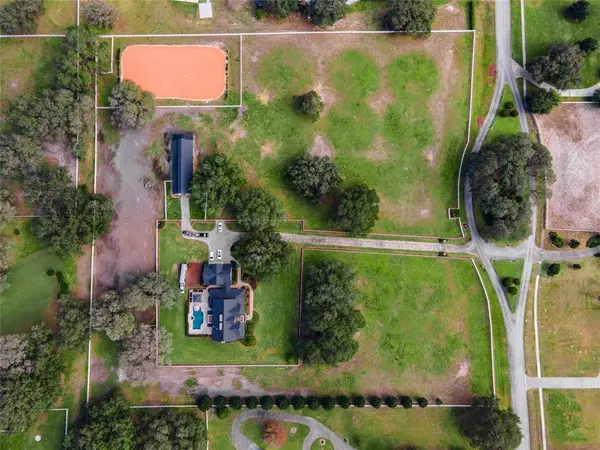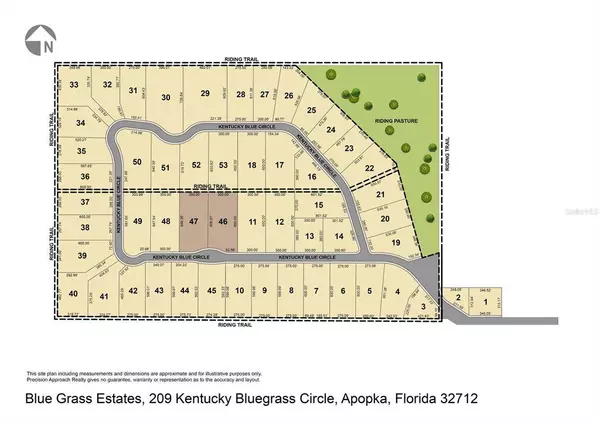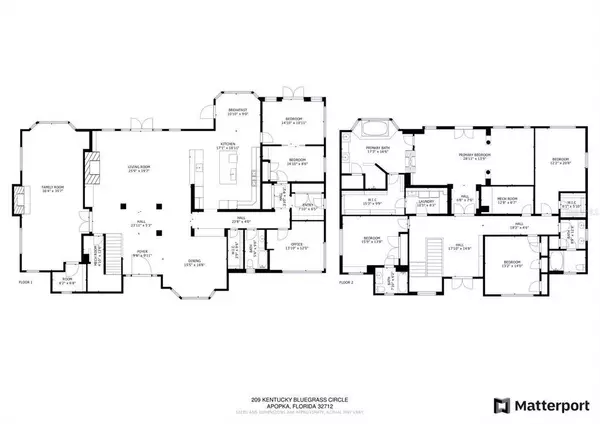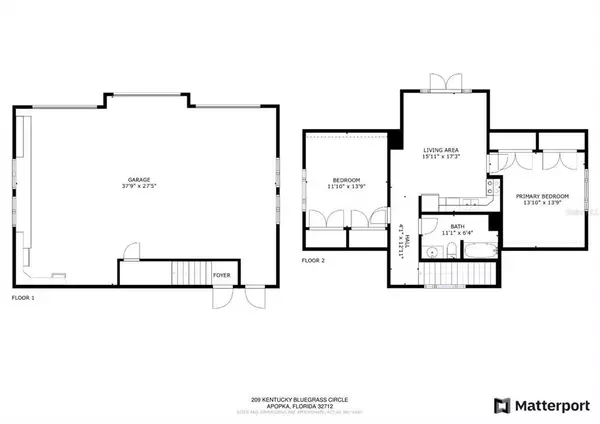
VIDEO
VIRTUAL TOUR
GALLERY
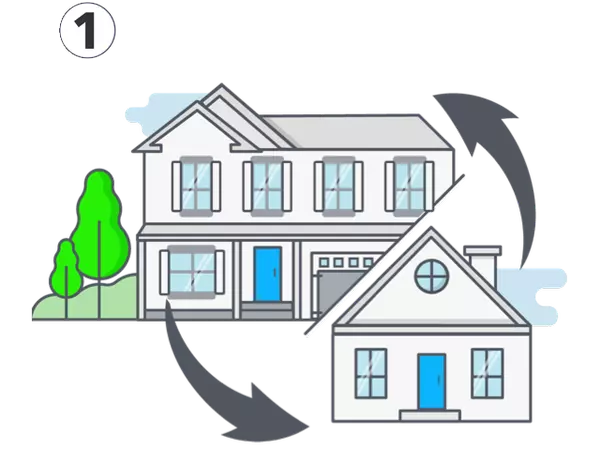
Find Dream Home
If you already have a home in mind or we can help set up a search to meet your specific home search requirements.
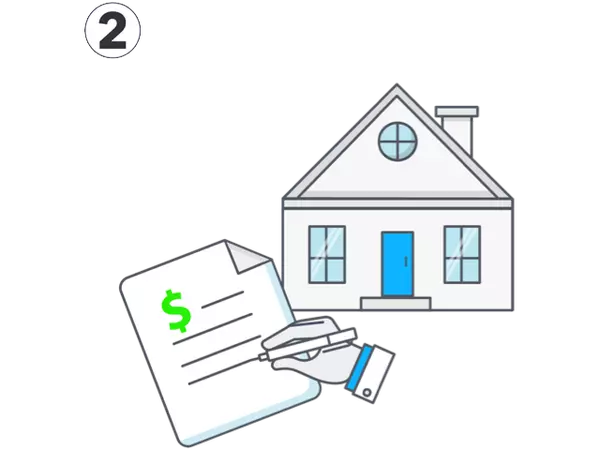
Make Offer with Precision Approach Realty + Rebate
We show you the Broker's MLS sheet with our commission. We sign an agreement guaranteeing 20% of our commission to you on the day of closing.

Close with Cash Back to You!
PROPERTY DETAIL
Key Details
Sold Price $2,000,000
Property Type Single Family Home
Sub Type Single Family Residence
Listing Status Sold
Purchase Type For Sale
Square Footage 6, 024 sqft
Price per Sqft $332
Subdivision Bluegrass Estates
MLS Listing ID O5999685
Sold Date 12/23/22
Bedrooms 6
Full Baths 5
HOA Fees $300/qua
HOA Y/N Yes
Annual Recurring Fee 3600.0
Year Built 2004
Annual Tax Amount $12,128
Lot Size 8.730 Acres
Acres 8.73
Property Sub-Type Single Family Residence
Source Stellar MLS
Location
State FL
County Orange
Community Bluegrass Estates
Area 32712 - Apopka
Zoning AG
Rooms
Other Rooms Den/Library/Office, Family Room
Building
Lot Description City Limits, Pasture, Paved, Zoned for Horses
Entry Level Two
Foundation Slab
Lot Size Range 5 to less than 10
Sewer Septic Tank
Water Public, Well
Structure Type Cement Siding
New Construction false
Interior
Interior Features Built-in Features, Ceiling Fans(s), Central Vaccum, Coffered Ceiling(s), Crown Molding, Eat-in Kitchen, Master Bedroom Upstairs, Solid Wood Cabinets, Stone Counters, Thermostat, Tray Ceiling(s), Walk-In Closet(s)
Heating Central, Electric, Natural Gas, Solar
Cooling Central Air
Flooring Carpet, Tile, Wood
Fireplaces Type Gas, Family Room, Living Room, Master Bedroom, Wood Burning
Fireplace true
Appliance Built-In Oven, Convection Oven, Dishwasher, Disposal, Electric Water Heater, Freezer, Ice Maker, Kitchen Reverse Osmosis System, Microwave, Range, Refrigerator, Solar Hot Water, Water Purifier, Water Softener
Laundry Inside, Laundry Room, Upper Level
Exterior
Exterior Feature Balcony, French Doors, Irrigation System
Parking Features Driveway, Garage Faces Side, Oversized
Garage Spaces 3.0
Fence Cross Fenced, Electric, Fenced, Vinyl
Pool Deck, Gunite, Heated, In Ground, Lighting, Salt Water, Tile
Community Features Deed Restrictions, Gated, Horses Allowed
Utilities Available BB/HS Internet Available, Electricity Connected, Natural Gas Connected, Public, Water Connected
Amenities Available Gated, Other, Trail(s)
View Trees/Woods
Roof Type Shingle
Porch Covered, Deck, Front Porch, Rear Porch
Attached Garage false
Garage true
Private Pool Yes
Schools
Elementary Schools Wolf Lake Elem
Middle Schools Wolf Lake Middle
High Schools Apopka High
Others
Pets Allowed Yes
HOA Fee Include Maintenance Grounds,Management
Senior Community No
Ownership Fee Simple
Monthly Total Fees $300
Acceptable Financing Cash, Conventional, Private Financing Available
Horse Property Arena, Gallop Track, Other, Round Pen, Stable(s), Track Access
Membership Fee Required Required
Listing Terms Cash, Conventional, Private Financing Available
Special Listing Condition None
SIMILAR HOMES FOR SALE
Check for similar Single Family Homes at price around $2,000,000 in Apopka,FL

Active
$1,700,000
2850 DOWMAN DR, Apopka, FL 32712
Listed by Denny Shiver DENNY SHIVER REALTY LLC2 Beds 2 Baths 1,220 SqFt
Active
$1,174,800
5531 PANORAMIC VIEW DR, Apopka, FL 32712
Listed by Jami Merrill Hill HILL'S PREMIER REALTY LLC4 Beds 3 Baths 3,190 SqFt
Active
$1,500,000
2103 W KELLY PARK RD, Apopka, FL 32712
Listed by Jami Robinson LPT REALTY3 Beds 3 Baths 2,280 SqFt
CONTACT

