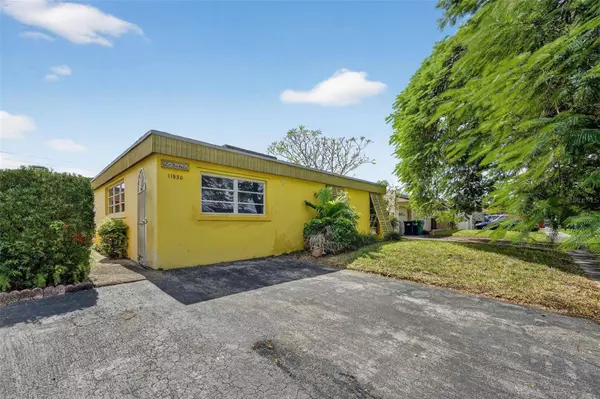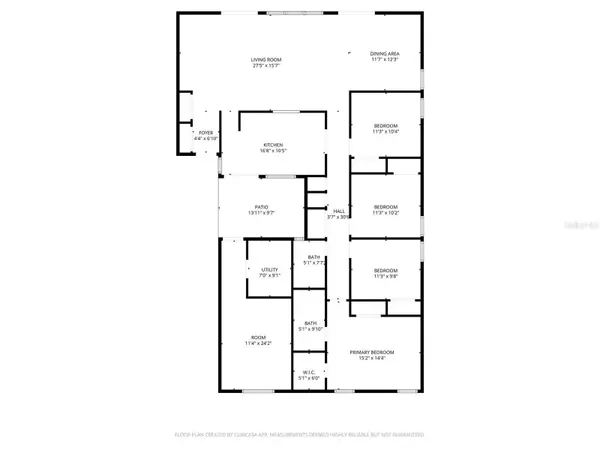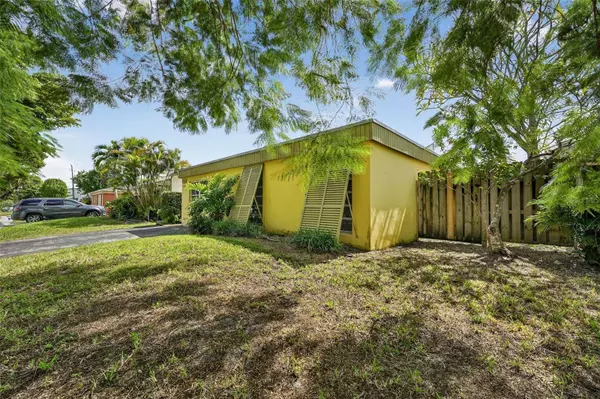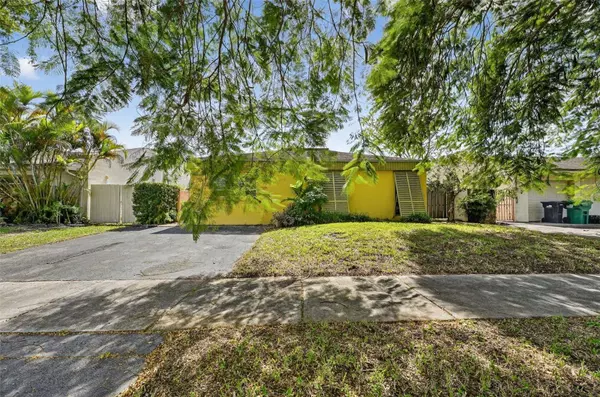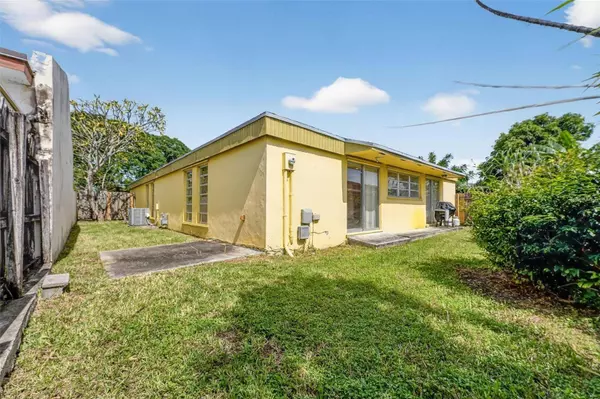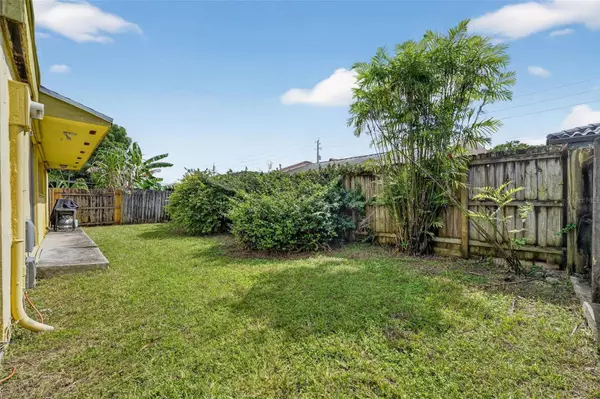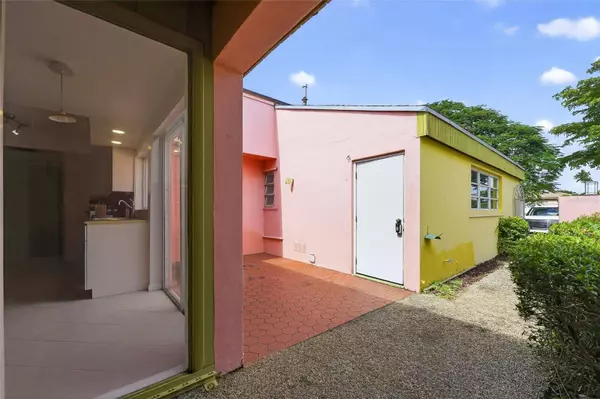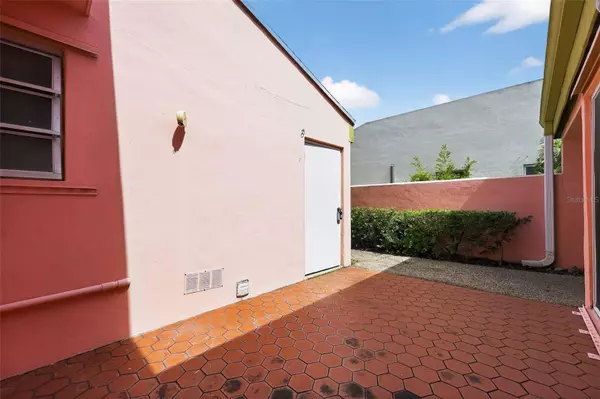
GALLERY
PROPERTY DETAIL
Key Details
Property Type Single Family Home
Sub Type Single Family Residence
Listing Status Active
Purchase Type For Sale
Square Footage 2, 121 sqft
Price per Sqft $318
Subdivision Coral Highlands
MLS Listing ID O6356929
Bedrooms 4
Full Baths 2
Construction Status Completed
HOA Y/N No
Year Built 1974
Annual Tax Amount $2,770
Lot Size 4,791 Sqft
Acres 0.11
Property Sub-Type Single Family Residence
Source Stellar MLS
Location
State FL
County Miami-dade
Community Coral Highlands
Area 33173 - Miami
Zoning RU-1
Building
Lot Description In County, Level, Near Public Transit, Sidewalk, Paved, Unincorporated
Entry Level One
Foundation Slab
Lot Size Range 0 to less than 1/4
Sewer Public Sewer
Water Public
Architectural Style Ranch
Structure Type Stucco,Block
New Construction false
Construction Status Completed
Interior
Interior Features Living Room/Dining Room Combo, Primary Bedroom Main Floor, Thermostat, Walk-In Closet(s)
Heating Central
Cooling Central Air
Flooring Laminate, Ceramic Tile
Furnishings Unfurnished
Fireplace false
Appliance Microwave, Range, Refrigerator, Washer, Dishwasher, Dryer, Electric Water Heater
Laundry Electric Dryer Hookup, Washer Hookup
Exterior
Exterior Feature Sliding Doors, Storage, Courtyard
Utilities Available Public
Roof Type Shingle
Porch Patio
Garage false
Private Pool No
Others
Senior Community No
Ownership Fee Simple
Special Listing Condition None
Virtual Tour https://www.propertypanorama.com/instaview/stellar/O6356929
CONTACT


